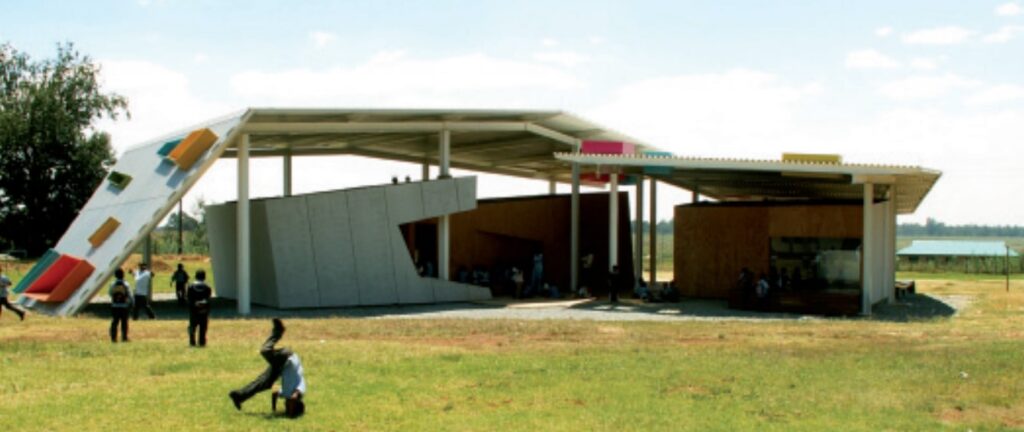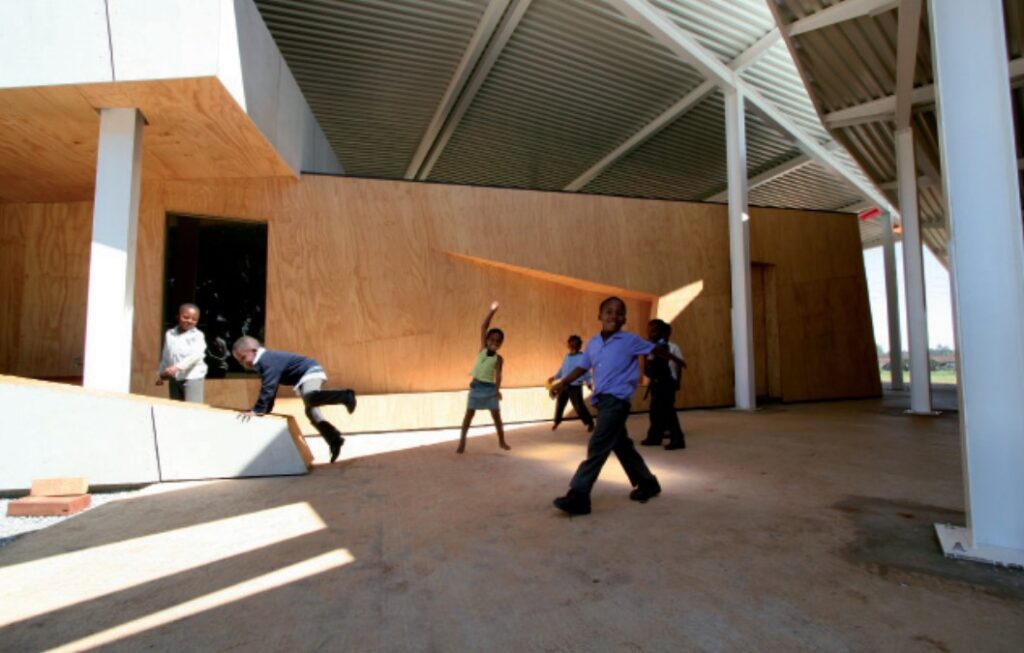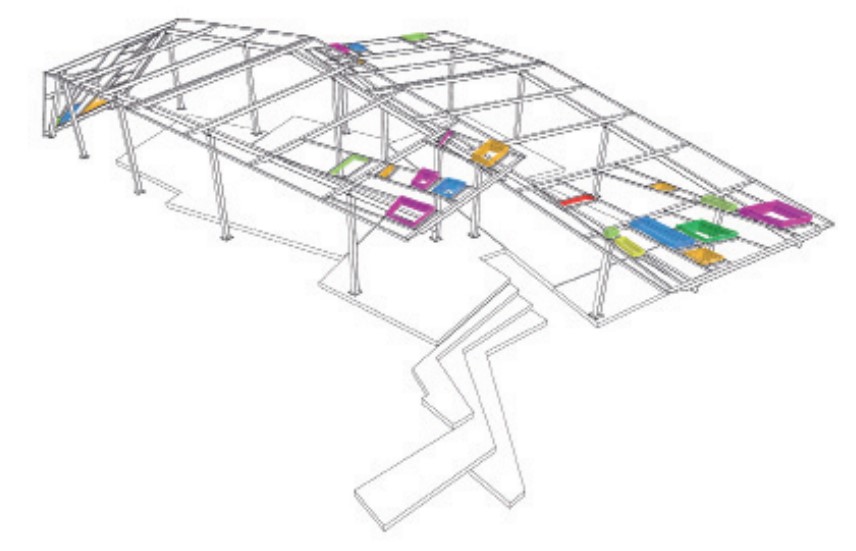| Location | Kliptown, Johannesburg, South Africa |
| Date | 2006 |
| End User | 80 students |
| Client | Olifantsvlei Primary School |
| Design Agency | Institute of Experimental Architecture ./Studio3 at the University of Innsbruck |
| Design Team | Astrid Dahmen, Volker Giencke, Walter Prenner, students |
| Engineering | Nowy & Zorn |
| Funders | Province South-Tirol, Tirol and Vorarlberg, Shanduka Foundation |
| Cost | €90 000/$129 258 USD |
| Building Area | 150 sq m/1667 sq ft |
| Site Area | 12 000 sq m/133 333 sq ft |

The raised steel roof helps cool down the school. Photo Credit: ./Studio3
The Congress of South African Trade Unions recently declared that South Africa’s schools are in crisis, calling them “dumping grounds for children” and “bleak, uninspiring places, where violence and abuse are rife.” This may have been the case at Olifansvlei Primary School near Johannesburg, South Africa, before it was reinvented by a group of architecture students. The 80-student preschool invites students to engage in their education through a jungle gym-like construction. While playgrounds alone won’t transform the country’s education system, the Olifantsvlei preschool makes a dramatic break from the typical design of schools constructed under South Africa’s apartheid era by associating learning with fun. The goal is to break the cycle of poor public education in South Africa.
The preschool, completed in 2006, was designed and built by architecture students from the Institute of Experimental Architecture ./Studio3 at the University of Innsbruck in Austria. The architecture students, led by assistant professor Astrid Dahmen, collaborated with the preschool’s teachers.

Students playing in the shade between classrooms. Photo Credit: ./Studio3
“The community was very open about the design but they wanted the design to enable a new learning style,” Dahmen says. “They did not want the teacher to be in front of the students teaching, but with the students learning together.”
The facility consists of two classrooms, an outdoor play area, a kitchen and restrooms. An expansive roof structure was donated by the manufacturer Hoesch Bausysteme because of a production flaw. It unifies the campus and shades the area between the two classrooms. “The students use the shaded area for break as well as learning,” Dahmen says. “In this way the area works as a third outdoor classroom.”
Constructed from wrinkled tin sheeting, the roof is designed with striking angles that make the school stand out against the backdrop of the city. Students can scamper up the pitch to play on the vivid green, yellow, cyan and hot pink wooden trapezoids and rectangles inserted in the tin slope. The tin roof absorbs most of the solar heat and the deep roof angles direct channels of air throughout the space. The body of the school is made of exposed steel frame and plywood.
“I visit the school often and the structure is still really beautiful and so enjoyed by the children,” says Donné Nicol, executive director of the Shanduka Foundation, which funded the project. Since the construction of the Olifantsvlei Primary School, the foundation has continued to support the school and funded the addition of more classrooms, a library, science lab, and a sports court.

Two classrooms are housed under a steel canopy. Photo Credit: Verena Rauch/./Studio3















READ OR LEAVE A COMMENT