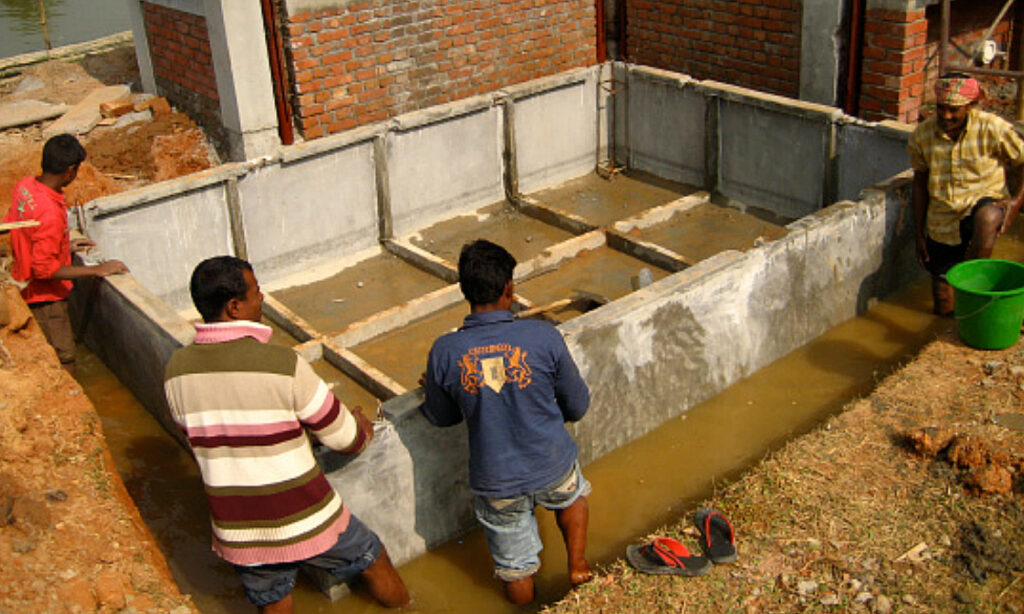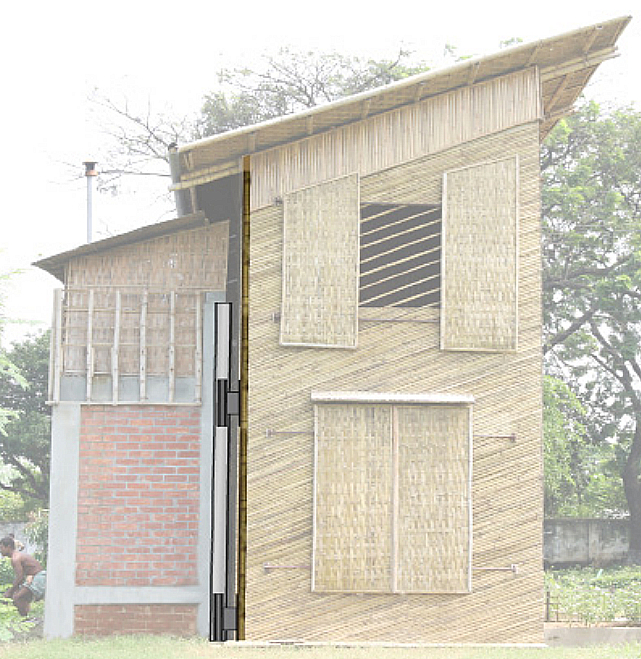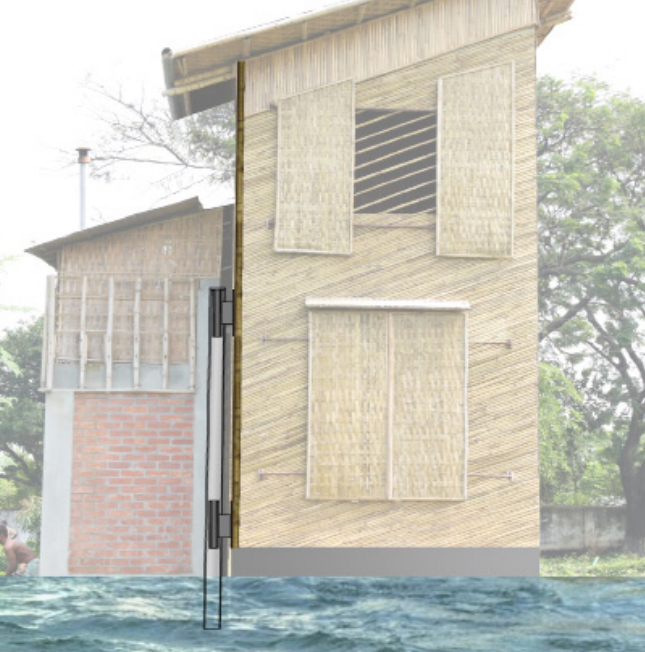| Project Type | Prototype |
| Location | Dhaka, Bangladesh |
| Date | 2009-10 |
| End User | Mia family |
| Designer | Prithula Prosun |
| Engineer | ABC Associated Builders Ltd. |
| Contractor/Manufacturer | ABC Associated Builders Ltd. |
| Additional Consultants | Bangladesh Housing and Building Research Institute |
| Funder | International Development Research Centre ECOPOLIS Graduate Research and Design Award |
| Cost | $5000 USD per unit |
| Area | 37 sq ,/400 sq ft per unit |
| Unit Occupancy | 5 people |


left image: Laal Mia (not pictured) and his family occupy one unit in the two-unit LIFT house while the other is reserved for demonstrations. Photo: Prithula Prosun
right image: Photo diagram of the mostly bamboo LIFT house, which slides along guiderails on exterior brick walls. Image: Prithula Prosun
In January 2010, Prithula Prosun worked with ABC Associated Builders Ltd. to design and build the first Low Income Flood-proof Technology (LIFT) house in Dhaka, Bangladesh. A result of Prosun’s master’s thesis in architecture from Canada’s University of Waterloo, the house is designed to float two connected residential units upwards with rising flood waters and allows them to return to ground level as the water recedes.
“Bangladesh is known for two things: poverty and floods,” Prosun says. Dhaka, the capital city, struggles to provide adequate housing and basic services for its urban poor, which comprises 37 percent of the city’s population. People who live in the flood-stricken slums and squatter settlements of the city have a shortage of clean drinking water and a variety of health due to inadequate shelter. The LIFT concept aims to create a cost-effective solution to these issues.

A hollow ferrocement foundation (pictured) serves as a mechanism for one house to float. A bamboo frame foundation filled with plastic water bottles is used for buoyancy in the other house. Photo: Prithula Prosun
The team broke ground on the house in November 2009 inside the Bangladesh Housing and Building Research Institute and now uses it to give demonstrations for the publice. She describes the foundation as “8000 used water bottles, thickly stacked and covered with a waterproof membrane.” A brick and reinforced concrete service spine provides vertical guidance and stability to the house, allowing it to rise and fall with changing water levels. For the pilot project, this house is built on two large holding tanks, 3 feet (91 cm) in depth, to show the floating mechanism.
The amphibious houses are built from bamboo and outfitted with solar panels, natural ventilation, rainwater harvesting, and composting toilets. Water is collected and filtered through a rainwater harvesting system and a portion of the used water is recycled through bio-sand filters so residents can use it throughout the year. Electricity is derived from two 60-watt solar panels; enough to illuminate 10 light fixtures and two fans, as well as provide power cell phone charges and small appliances. The shared double pit latrine system composts human waste by diverting urine away from the building through an underground pipe that deposits it under the garden as a nutrient source for plants.
Its economic and eco-friendly design makes the two-unit house habitable for two families at once, providing sufficient water, electricity and plumbing. “The LIFT house has had a very positive reception,” says Srabanti Datta, head of operations for ABC Associated Builders Ltd., the company that helped engineer and build it. “In fact, there were many inquiries of families who wanted to live in the completed LIFT house and only the [one] family was chosen.” Laal Mia and his wife and children occupy one of the units while the other is used for community demonstrations.
Datta says there is hope in the community that the government will move quickly to provide land grants and arrange for microcredits to build clusters of LIFT house neighborhoods in the low-income, low-lying slums of Dhaka. This is a way for urban people to coexist with the natural flooding process that occurs in the area. “Floods are a fact of life,” Prosun says. She hopes her LIFT house design will become a symbol of the country’s reaction to population growth that is quickly taking over the buildable land. “Where the rise in sea levels is not seen as a threat, but a circumstance to which we can adapt,” Prosun says.


Photo diagrams of simulated flood conditions to show how the LIFT house works. Image: Prithula Prosun















READ OR LEAVE A COMMENT