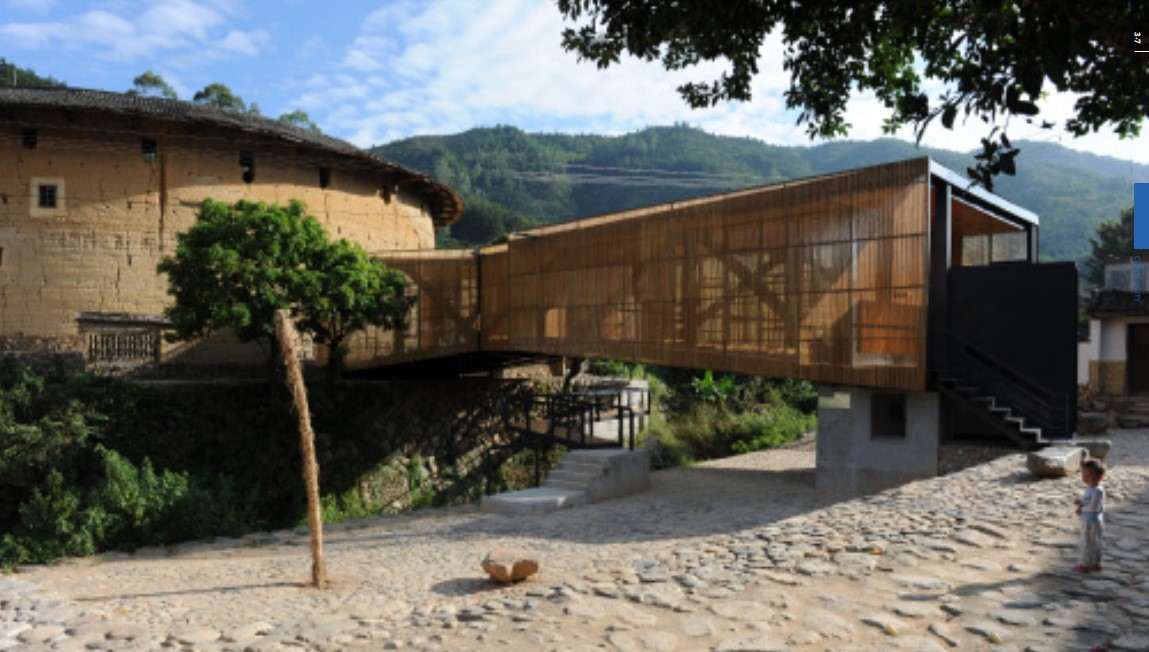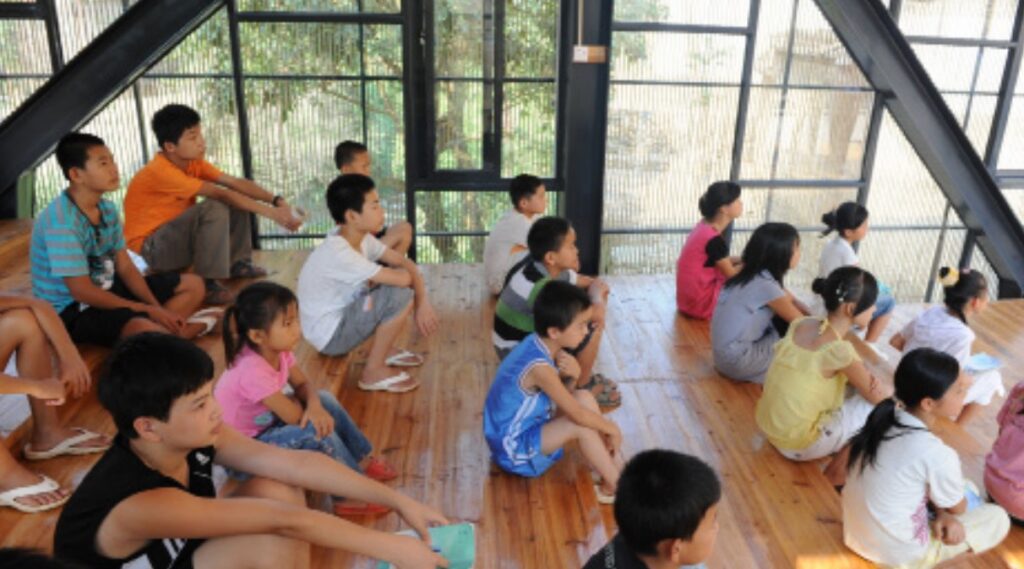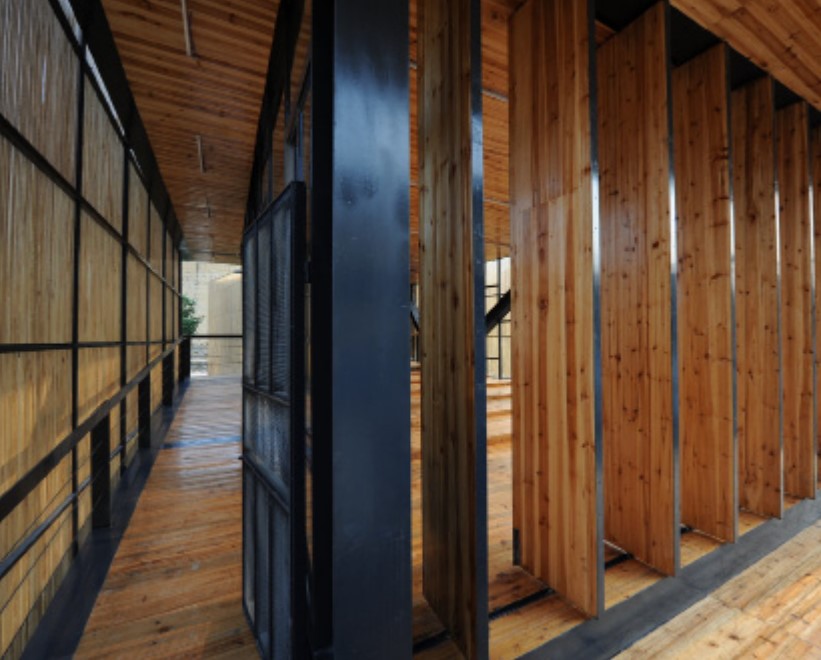| Location | Xiashi village, Pinghe County, Fujian Province, China |
| Date | 2008–9 |
| End User | 1200 Xiashi Village residents, including 35-40 students who attend the school |
| Client | Xiashi Village |
| Design Firm | Li Xiaodong Atelier |
| Construction Drawings | Hedao Architecture Design |
| Project Team | Wang Chuan, Chen Jiansheng, Nie Junqui, Liu Mengjia, Liang Qiong, Li Xiaodong, Li Ye |
| Contractor | Zhangzhou Steel and the people of Xiashi Village |
| Funders | 50 percent government; 40 percent private; 10 percent Li Xiaodong (ongoing costs funded by local government) |
| Cost | $95 000 USD |
| Building Area | 240 sq m/2667 sq ft |
| Site Area | 1550 sq m/17 222 sq ft |


top image: The Bridge School connects the banks of a small creek. The round building in the background is a tulou, a 400-year-old fortress. Photo Credit: Li Xiaodong/ Li Xiaodong Atelier
Bottom image: Long timber slates create shade as well as view from the bridge. Photo: Li Xiaodong/ Li Xiaodong Atelier
“The whole idea is to find an architectural solution to sustain the old community.”
—Li Xiaodong, architect
The Bridge School at Pinghe in Fujian, China, is both a school and a link between places and times. In an effort to connect an old way of life with the future of the community, architect Li Xiaodong designed a school on a bridge over a small river that runs through the rural Xiashi Village. The village is also home to two tulous (traditional Hakka fortresses), one on either side of the river. These 400-year-old enclosed earthen structures provided defense against rivals hundreds of years ago and were a communal living space for villagers until the 1950s. The school’s unusual location was chosen to encourage appreciation of these ancient structures.
The project was managed by Chen Jiansheng, a former village resident who grew up in one of the tulous. It took about a year of exploration before laying down a plan for the school. “We found that the area’s most ancient culture was in collapse,” Jiansheng says. “But in the last 20 years, because there’s no one living in them and because of a lack of protection and preservation, more than 80 percent of them have collapsed.”
In designing the school, architect Xiaodong wanted to incorporate a connection between the new community space and the historical communal lifestyle tied to the deteriorating fortresses. Xiaodong realized that a bridge would be the perfect structure to physically and metaphorically bring the past and the present together. “The idea is to integrate the new with the old, not copy the old in form,” Xiaodong says. “The intention of a new form which is in contrast to the old is to ‘pinch’ the consciousness of the old community through defamiliarization, thus to rejuvenate the old.” The Bridge School brings people together from both sides of the river, much the same way tulous united people through communal living for hundreds of years.


Two diagram sections of the bridge displaying the rooms of the school. Image: Li Xiaodong/ Li Xiaodong Atelier
Drawing of the Bridge the river. Image: Li Xiaodong/ Li Xiaodong Atelier
Arranging to transport construction materials into rural Xiashi was challenging. The bridge’s frame is lightweight steel that rests securely on concrete piers. Thin timber slats let in a golden light through the walls. The wedge-shaped classrooms taper toward the bridge’s center and also function as a theater and play structure. A walkway suspended beneath the school is an easy way to cross from one side of Xiashi to the other.
Since construction completed in 2009, 40 children from both banks learned to read and write inside the bridge. The students range in age from 7 to 9. Xiaodong notices a distinct change in the community. “This change is not just due to the project itself but also the wide publicity of the project,” he says.


top image: Stepped seating replaces chairs in the classrooms. Photo: Li Xiaodong/ Li Xiaodong Atelier
bottom image: The revolving doors allow the space to shift to suit different occasions. Photo: Li Xiaodong/ Li Xiaodong Atelier














READ OR LEAVE A COMMENT