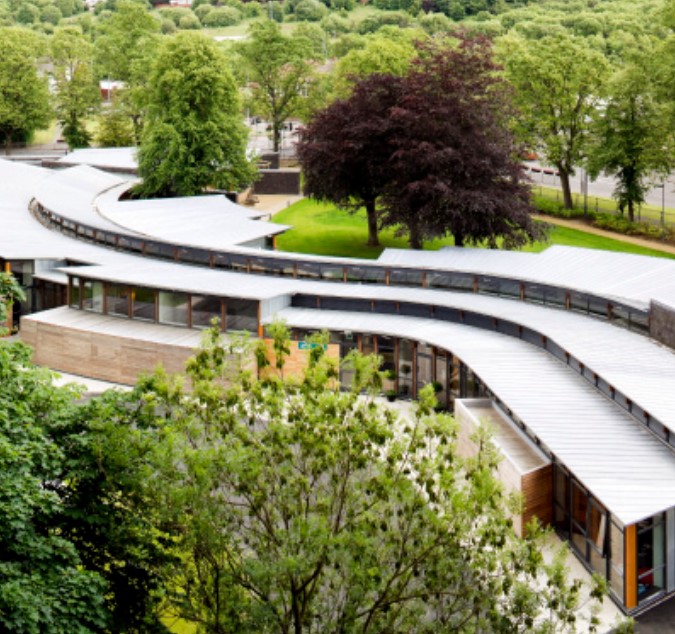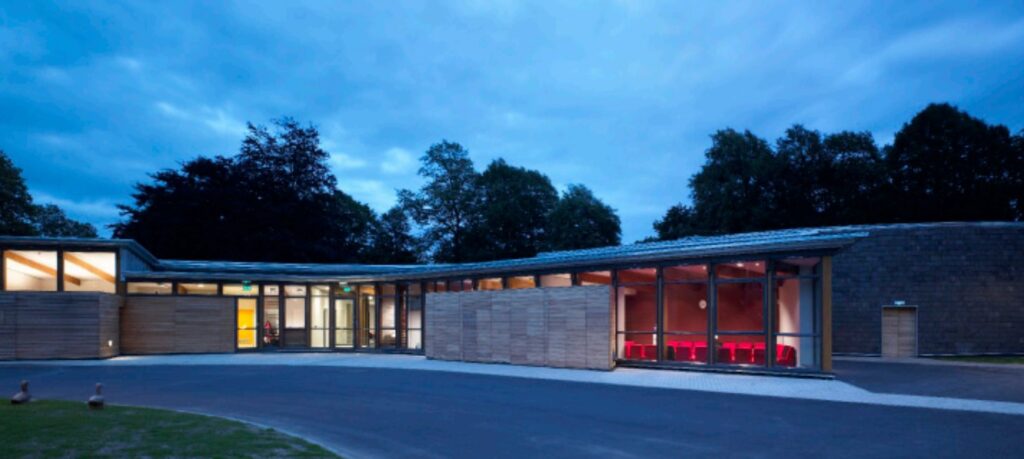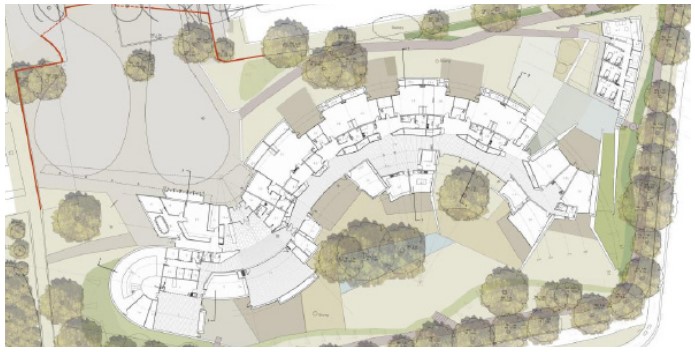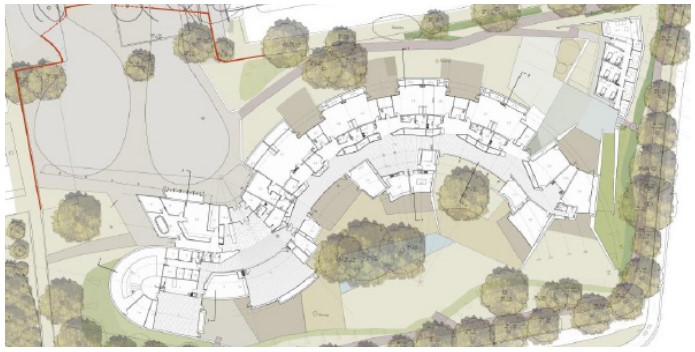| Location | Glasgow, Scotland |
| Date | 2003-7 |
| End User | 54 students with multiple sensory impairments |
| Implementing Agency | Glasgow City Council |
| Design Firm | Alan Dunlop Architect Limited |
| Design Team | Maggie Barlow, Gordon Brown, Alan Dunlop, Fergal Feeney, Gordon Murray, Stacey Phillips |
| Engineer | Buro Happold |
| Landscape Architect | City Design Co-Operative |
| Quantity Surveyors | Thomas and Adamson |
| Contractor/Manufacturer | Sir Robert McAlpine |
| Funders | Glasgow City Council |
| Cost | £6.8 million/$13.6 million |
| Area | 2666 sq m/29 622 sq ft |
“Now we are saying that your children are so valuable that we are giving them a fantastic building.”
—Monica McGeever, head teacher
The new Hazelwood School for Children and Young People with Sensory Impairment is the only educational institution in Glasgow, Scotland, of its kind. Students may be blind and deaf, or they could be physically handicapped and struggle with a learning disability. “Our children are probably the most disabled children in Glasgow,” says Monica McGeever, the school’s head teacher. “When they were being schooled in [two] run-down buildings, that didn’t send a great message in terms of the value we put on children with disabilities.” In 2003, the Glasgow City Council decided to build a single school for young people with multiple sensory impairments. It was finally completed in 2007.

The school curves among the trees. Photo: Keith Hunter
In the United Kingdom, school procurement is done through a public-private partnership. Construction companies bid to build schools and the local governments pay for them over time. Rather than select the cheapest option, as is often the case under this system, the Glasgow City Council decided to hold a design competition for a school that would accommodate children with special needs.
Architect Alan Dunlop was selected out of the six local architects invited to participate and launched a challenging 18-month community-focused design development period. He wanted to explain to students who were blind and deaf the design of the school and made models of cardboard for them to feel. The design charrettes with teachers, parents, therapists and doctors were a key way for Dunlop to learn about the struggles disabled youth face on a daily basis. “When the clinicians took me through the range of problems that each child can have it was overwhelming,” Dunlop says. “In many ways I had to put aside everything I had learned as an architect and in architecture school.”
These discoveries informed every aspect of the school’s design. The team developed a strategy that focused on using highly tactile materials to promote sensory navigation so that different spaces are defined by gravel, grass, woodchips and floor markings. The ceiling heights in classrooms differ to create distinct acoustical environments. A slate wall strategically positioned to absorb warmth from the sun delineates classroom levels.


Non-toxic interior finishes were used because of the the student body’s heightened sensitivity. Photo Credit: Andrew Lee
Students dine in the cafeteria with lots of natural light. Photo Credit: Andrew Lee
The transitions between spaces facilitate “trailing,” which is when a visually impaired person runs their hand along a wall or handrail. The locker wall in the main corridor is faced with cork that helps these students find their way around. In the old building there were thick red handrails on the walls that gave the school “an institutional feel,” Dunlop says. “Depending on the angle of the wall related to the entrance of the classrooms they know exactly where they are.”
The thoughtful design of the main trailing wall also facilitates sensitizing students to closer contact. “There is one young man who had great difficulty moving independently around his previous school,” McGeever recalls. “When he came to Hazelwood, within a matter of weeks he was moving around the school, almost with no support whatsoever.”


top image: The building’s low profile minimizes its impact on the site and surrounding neighborhood. It weaves through trees that were on the site before it was built. Photo Credit: Andrew Lee
bottom image: An aerial perspective of the school shows its curved shape. Image: Alan Dunlop Architects
















READ OR LEAVE A COMMENT