| Location | Yerawada slum, Pune, India |
| Date | 2008-11 |
| Target | 750 dwellings |
| Implementing Agencies | The Society for the Promotion of Area Resource Centres, National Slum Dwellers Federation |
| Design Firms | Prasanna Desai Architects (building design and construction); Urban Nouveau (community plan and concept design) |
| Community Consulting Team | Filipe Balestra, Rafael Balestra, Guilherme de Bivar, Carolina Cantante, Sara Göransson, Mahila Milan, Urban Nouveau, Martinho Pitta, Remy Turquin, SPARC |
| Contractor Sparc | Samudaya Nirman Sahayak |
| Major Funder | National Urban Renewal Program |
| Cost | €4500/$6430 USD |
| Area | 270 sq ft per dwelling |
| Units | 156 completed |
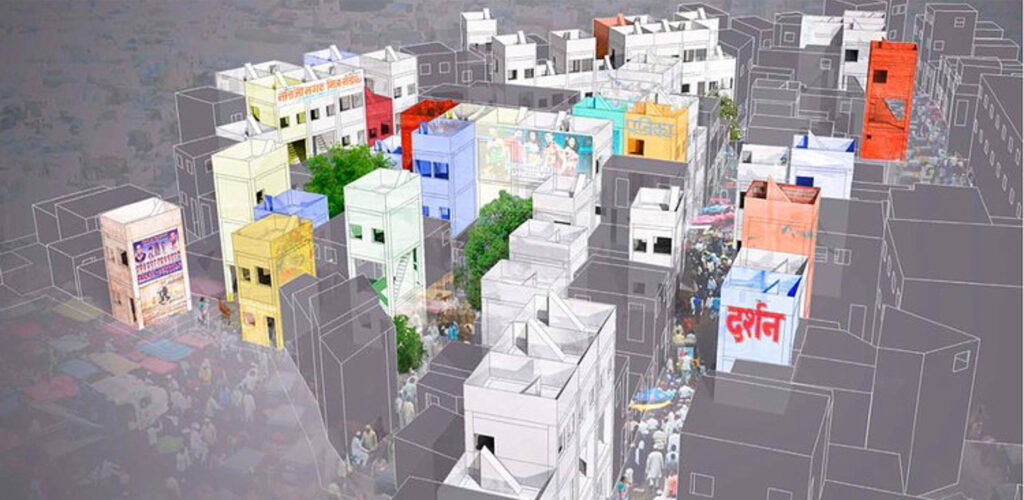
Aerial Collage of the Yerawada Slum, Pune India. Image: Urban Nouveau
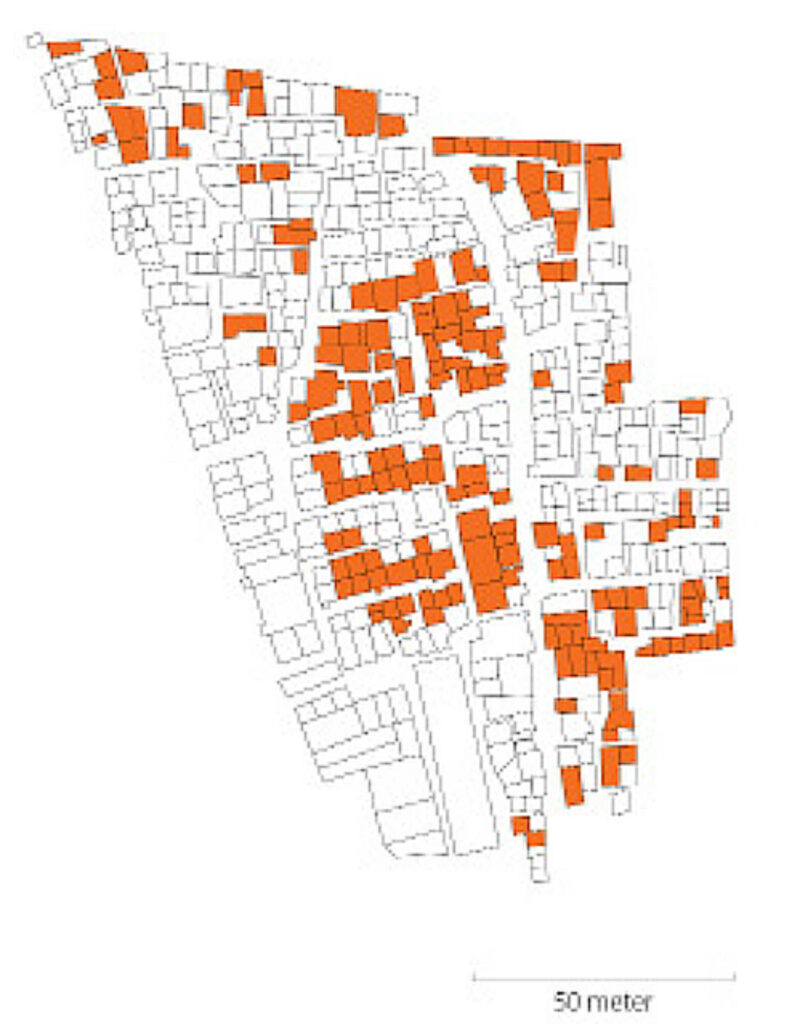
Mother Teresa Nagar Acupuncture Map. Photo: Urban Nouveau
When people refer to slum upgrading, most community members hear “slum removal.” Rather than making improvements to the dwellings already present, often the current residents are relocated and their homes are demolished in favor of new constructs. While the formal nature and scale of this approach might have a certain appeal, it comes at the cost of damaging the social fabric of the community and the financial capital already invested in the slum. “The tendency is to look at the slums as an infected part of the city,” says Filipe Balestra of Urban Nouveau, who contributed to the initial concept design and community participation phases of the In-Situ Slum Rehabilitation. The project is run by the Indian non-governmental organization Society for the Promotion of Area Resource Centres (SPARC).
In 2008, SPARC asked Urban Nouveau, run by Balestra and Sara Göransson, to design a housing rehabilitation concept for seven eligible slums in Yerawada, located in Pune, India. The plan upgraded individual houses, preserving the existing household footprints and settlement layout, and keeping intact important social and economic network. The main principle was to upgrade dwellings made from scrap materials and build formal, permanent concrete structures in their place.
In 2009, Urban Nouveau held an exhaustive series of community consultations in each settlement, using sketches and models to open a dialogue about what kinds of designs were needed and how the benefits of the scheme could best reach the community. In this way, the designers began to understand the needs of the community and were able to formulate design concepts that were innovative and yet still answerable to the individual needs of each household.
Prasanna Desai Architects continued the dialogue first started by Urban Nouveau to formulate a final set of design typologies, making alterations to those designs as needed during the process of demolishing the kuccha (tin-roof houses) and constructing the new pucca (concrete houses). The firm also aggregated houses into larger apartment blocs using interlocking units. SPARC Samudaya Nirman Sahayak, the contracting arm of SPARC, and the Pune Mahila Milan, a group of women’s collectives that manage credit and savings activities, as well as construction of toilets in their communities, managed the construction of the houses themselves.
The architect’s site office was centrally located in the Yerawada slum, next to the Mahila Milan office. The office’s open door policy encouraged residents to check on the design and construction progress of their units. “There is a lot of community participation,” says Carrie Baptist, of SPARC. “People are not afraid to go into [Prasanna Desai’s and Mahila Milan’s] office to talk things through. Everything is posted on the walls so the whole process is super transparent.”
The Indian government financed all the construction projects under the National Urban Renewal Mission, allocating 300 000 rupees ($6535 USD) per dwelling. SPARC required families to commit 10 percent of the cost of construction from their own funds as a cash contribution. After the community consultations, the initial design proposal consisted of two house typologies for the units based on survey plans. However, as the project developed, it became evident that many alterations to the designs were necessary to fit each household’s individual needs. The dimensions of each plot often changed after demolition. A site’s dimensions could only be accurately measured after the existing house was demolished. Consequently, each house has essentially been customized with the participation of the household.
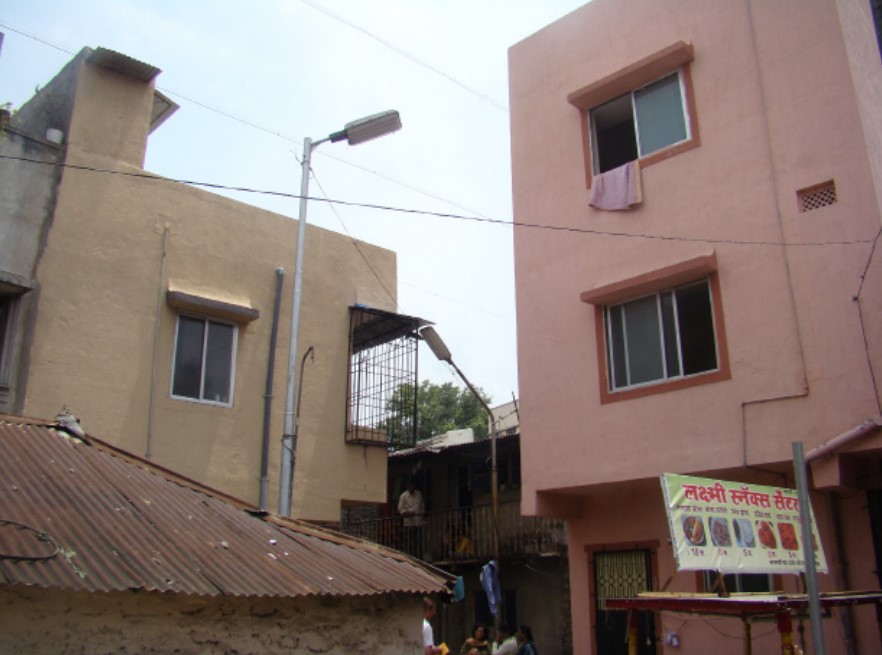
Completed houses in Sheela Salva, Pune, India. Photo: John Rainbow/ Society for the Promotion of Area Resource Centers
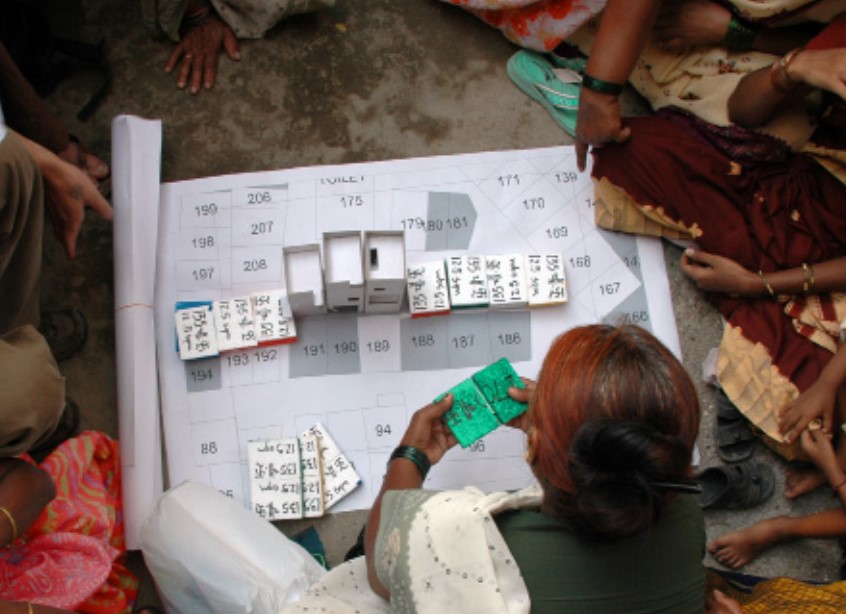
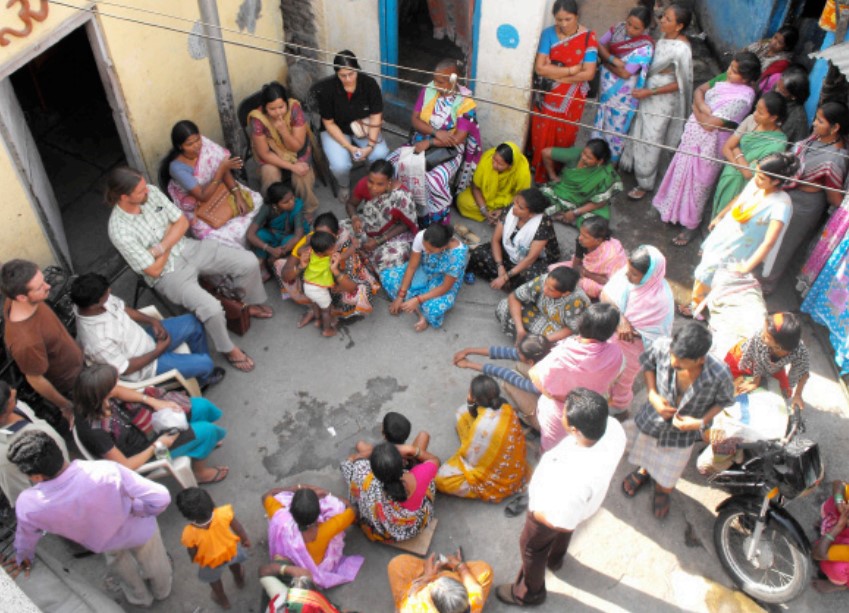
left and right images: Urban Nouveau led many meetings with the community to discuss design. Photos: Urban Nouveau















READ OR LEAVE A COMMENT