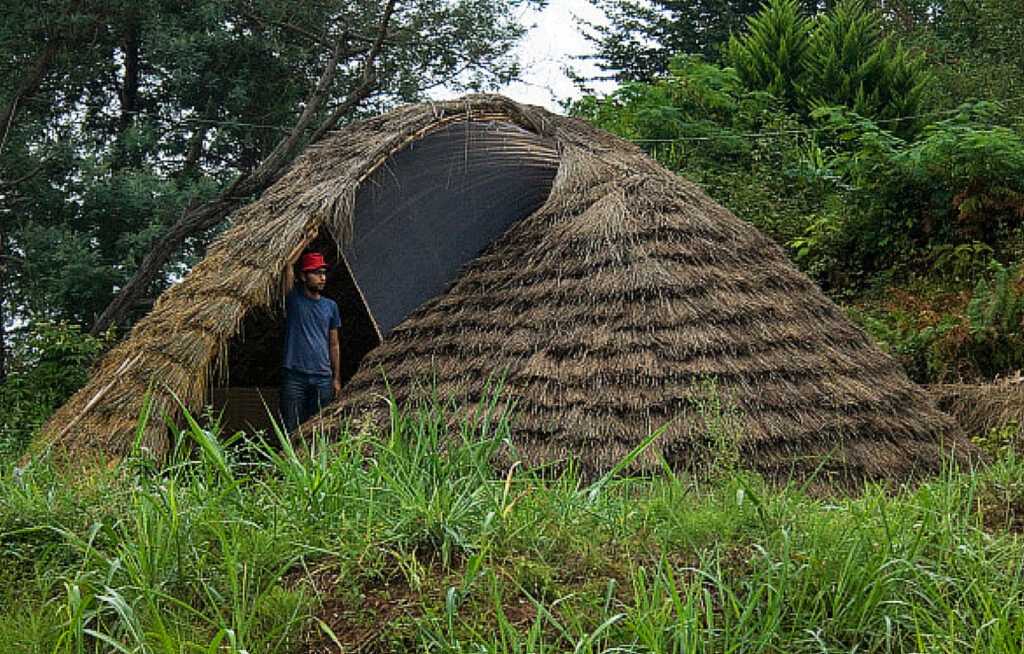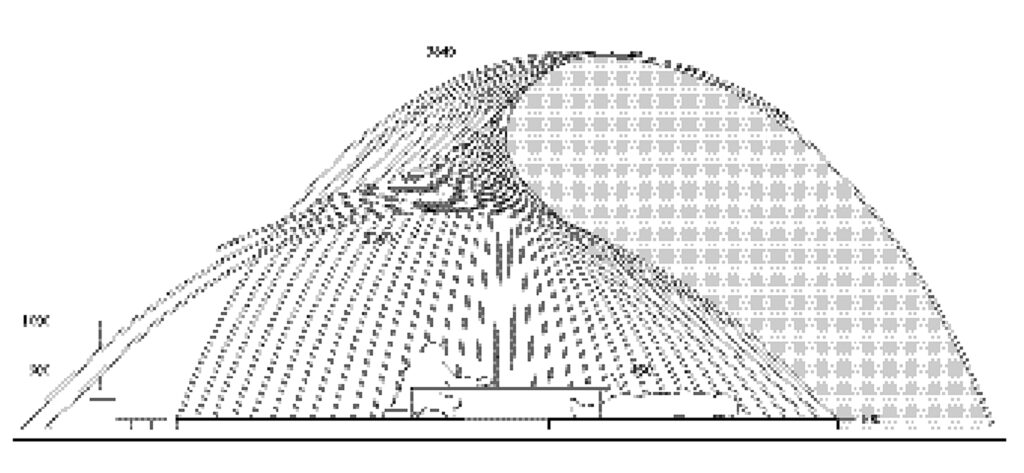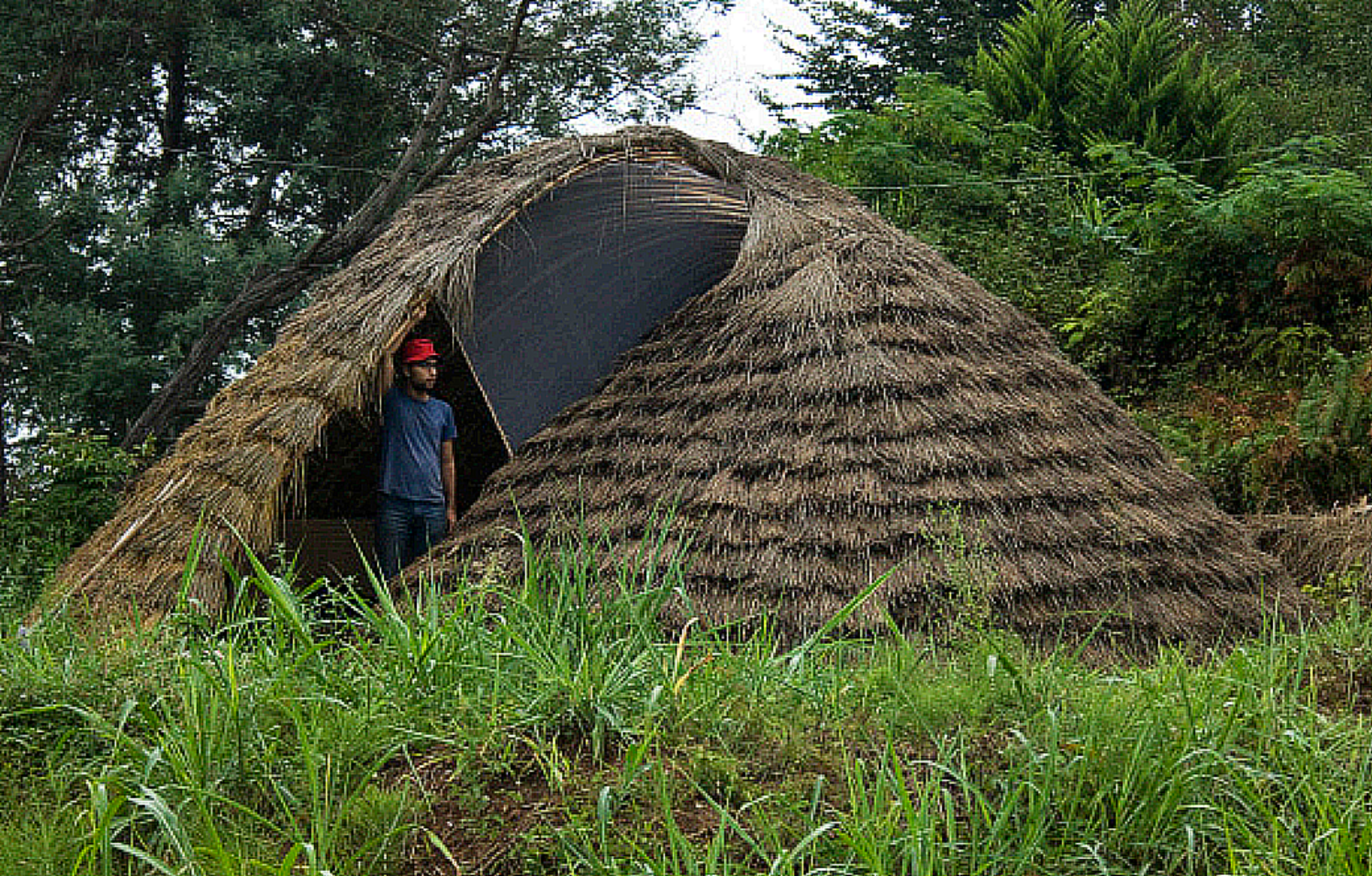| Project Location | Ramsar, Mazandaran, Iran |
| Date | 2008-9 |
| End User | Latifi family |
| Client | Manouchehr Mirdamad |
| Design Team | Javad Abbasi, Kaveh Akef, Milad Haghnejad, Pouya Khazaeli Parsa |
| Contractor | Javad Abbasi |
| Funder | Manouchehr Mirdamad |
| Cost | $1200 USD (prototype) |
| Area | 40 sq m/430 sq ft |
| Occupancy | 4 people |

Milad Hagnejad, from the design team, stands inside a completed bamboo shelter. Bundles of rice stems are tied to bamboo stalks on the exterior for climate control. Photo: Pouya Khazaeli Parsa
“It is a wonderful method of sheltering—far more interesting than a conventional dome—beautiful and very simple.”
Pouya Khazaeli Parsa, architect
In the fall of 2008, Iranian Architect Pouya Khazaeli Parsa wanted his students at Azad University of Tehran to research shelter alternatives for post-disaster situations. The assignment was inspired by late architect Nader Khalili’s innovative earthen dome design at The California Institute of Earthen Art and Architecture, which he learned of in the first edition of Design Like You Give a Damn.
One of Parsa’s students, Javad Abbasi, took his inspiration from Iran’s iconic Sultania Dome, but during the course of building a project model, discovered the strips of foam he was spiraling to construct it were too thick. Abbasi realized his error about one-third of the way through model construction and considered it a failure. However, Parsa urged his student on, seeing potential in the form developing from the flawed dome design. The result was simple and beautiful.

Shelter height varies from 3.8 meters in the living space to 2.3 meters in the sleeping area. The design meets minimum Sphere guidelines. Image: Pouya Khazaeli Parsa
They set out to create a bamboo prototype of the structure of the unique, dome-like form. Bamboo is an abundant and affordable natural resource in the region. The frame was constructed by overlapping half circles formed by joining two strips of bamboo. Gas pipes acquired from the local market were arranged to make a foundation for the bamboo strips. The finished frame was covered with rice stems gathered from nearby fields after harvest. They were bundled together, then placed in layers to create a climatic regulating membrane that expands when wet and shrinks when dry, to regulate airflow as seasons change. There are no windows and the thick layer of rice stems on the exterior blocks out natural light. Candles or lanterns are needed necessary inside.
After construction of the bamboo structure, which took five days total, the owner of the land on which it was built allowed his gardener’s family to live in it for three months. Parsa hopes to continue improving on the spiral dome design. He’s considering incorporating windows and having it produced on a mass scale as a cost-effective, viable shelter.




Above image: Gardener Ibrahim Latifi and family reside in the bamboo shelter prototype in Ramsar, Iran. Photo: Pouya Khazaeli Parsa
Top image: Shelter frame made from 35 bamboo poles Photo: Majid Zamani
Middle image: Bamboo poles twist in overlapping circles. Photo: Majid Zamani
Bottom image: Rice stems are an abundant agricultural waste material in the region. Photo: Majid Zamani
















READ OR LEAVE A COMMENT