| Location | Noh Bo, Tak province, Thailand |
| Date | 2008-9 |
| End User | 60-70 Karen refugee orphans |
| Client | Ole Jørgen Edna |
| Design Firm | TYIN Tegnestue |
| Contractor | TYIN Tegnestue, local workers |
| Funder | 60 Norwegian companies |
| Total Project Cost | $12 300 USD |
| Area | 10 sq m/107 sq ft (6x) |
| Occupancy | 4-5 people |

The siding of the Soe Ker Tie Hias (Butterfly Houses) features a local technique of weaving bamboo. Photo: Pasi Aalto/TYIN Tegnestue
Years of conflict have forced many of the Karen tribal people living along the Burma-Thai border to seek refuge in Thailand. As a result of the mass displacement, there are many homeless Karen orphans in northern Thailand. In 2008, Norwegian architecture firm TYIN Tegnestue was moved to assist in providing Karen children and teens with shelter, hygienic facilities, education, and a sense of home. “Building a place helped them build an identity and connect them to that place,” says architect Andreas Gjertsen. From fall of 2008 to May of 2009, the architects completed four related projects in Thailand with this goal. Each project incorporates traditional Karen materials and building methods. The projects included Old Market Library in the Thai capital Bangkok; Safe Haven Library, and Safe Haven Bath house, both in Ban Tha Song Yang, Thailand. Of these projects, perhaps the most innovative was Soe Ker Tie Hias (Butterfly Houses) in the small village of Noh Bo, Thailand, a design for sheltering orphans.
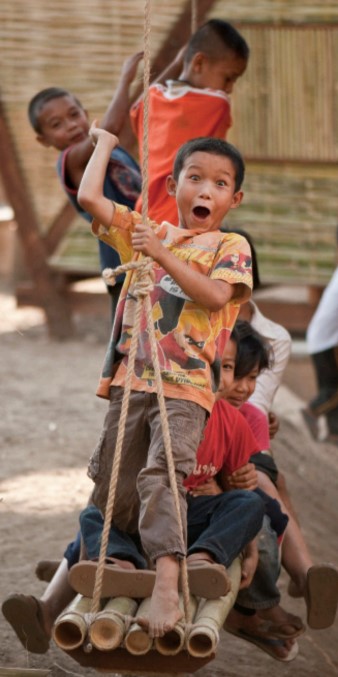
Children play on swings made of rope and bamboo hanging from the extended roof designed for that purpose. Photo: Pasi Aalto/TYIN Tegnestue
“Working with children is not only enjoyable, it is an extremely efficient and foolproof way to tap into potentials in the community that normally are hidden to practitioners like ourselves.”
Pasi Aalto, architectural photographer
It was after visiting an existing orphanage and interacting with locals that the design team decided not to build a new proposed orphanage in the conventional block dormitory style. Instead, they pursued the Butterfly Houses design featured here. These cozier dwellings for the orphans, ranging in age from 2 to 16 years old, included play spaces and even swings. “The children we met in Noh Bo have had the worst imaginable start of their lives,” Gjertsen says. “There is little doubt that the lack of parents, a home, and an identity makes life hard for them far beyond the actual abuse they have experienced.”
Using locally harvested bamboo, the Butterfly Houses consist of six structures, each accommodating six children. “Small, sheltered spaces are easier to ‘make your own’ and large spaces are good for meetings and social life,” Gjertsen says. “We imagined that the children would enjoy and benefit from a range of different spaces.” The irregularly arranged buildings create outdoor areas, like those found in Karen villages, where youth can play and relax. Interior spaces double as playrooms, lofted sleeping areas become jungle gyms, and floor space is open for games or impromptu lessons. Siblings are able to bunk together in the Butterfly Houses for added security.
“All of a sudden our clients had to cope with three times the amount of people to shelter and feed,” Gjertsen says. The second floor of the library became a sleeping area for close to 50 Karen refugees and the bathhouse had increased the sanitary capacity a lot. Gjersten recalls the crisis bringing deeper meaning to the work for the design team.
Experts say play therapy helps children cope with trauma. Child protection advocates it to help Karen orphans. “Play materials and space to play are extremely important in the relief phase, when refugees are in shelters,” explains Carol Raynor, a clinical therapist in youth services from Marshall, Missouri. “Children are still reliving the terrors internally, and they need opportunities to play out the trauma with toys and art materials.”
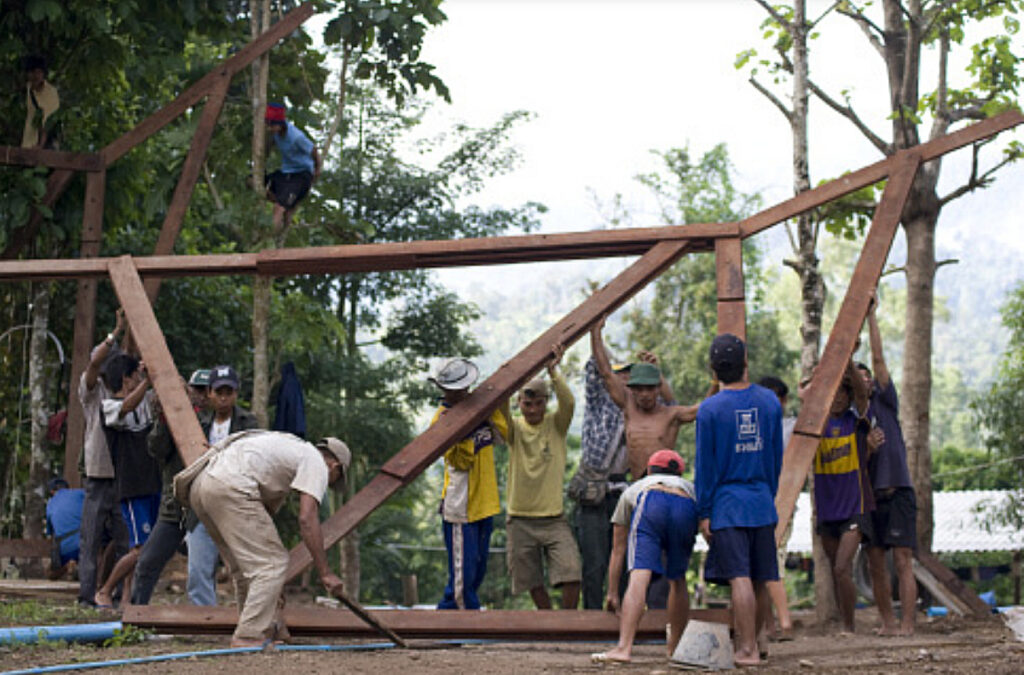
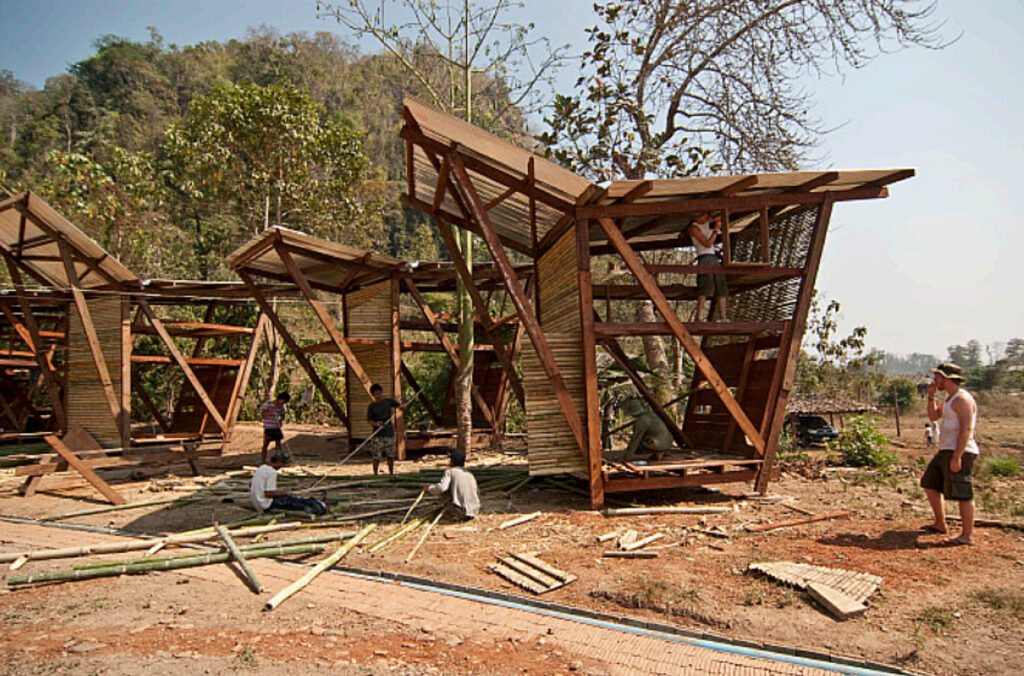
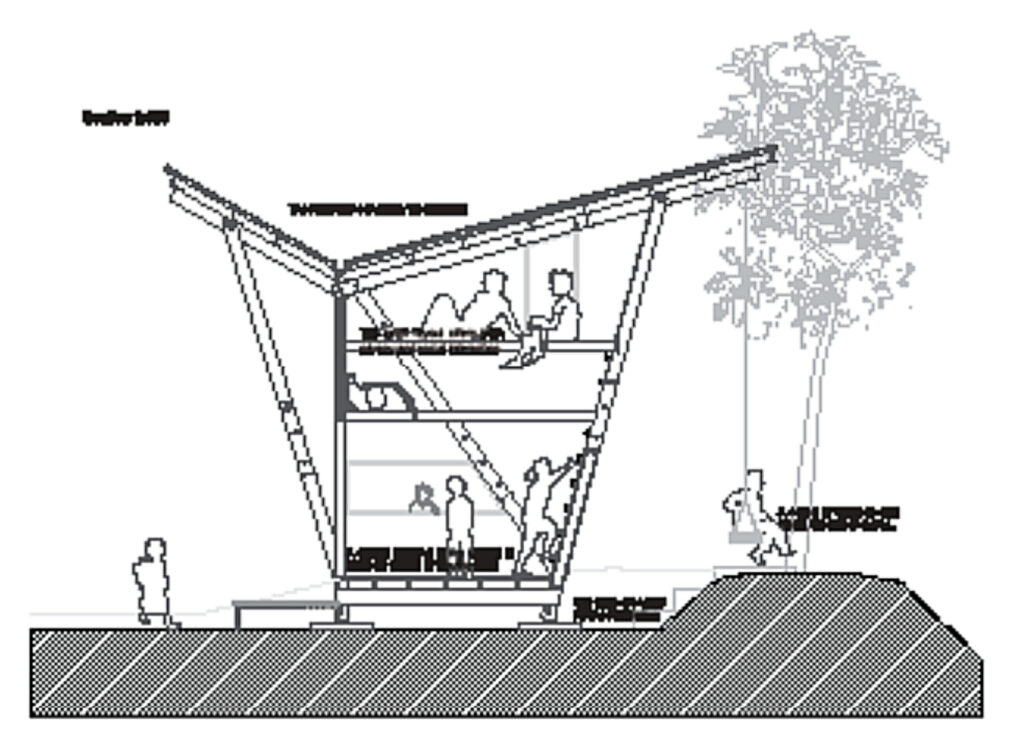
Local workers raise the wooden frame of the first Butterfly House. Photo: Andreas Gjertsen/TYIN Tegnestue
Workers installing metal roofing on the house. Photo: Pasi Aalto/TYIN Tegnestue
A rendering of a Butterfly House shows off its various uses. Image: TYIN Tegnestue
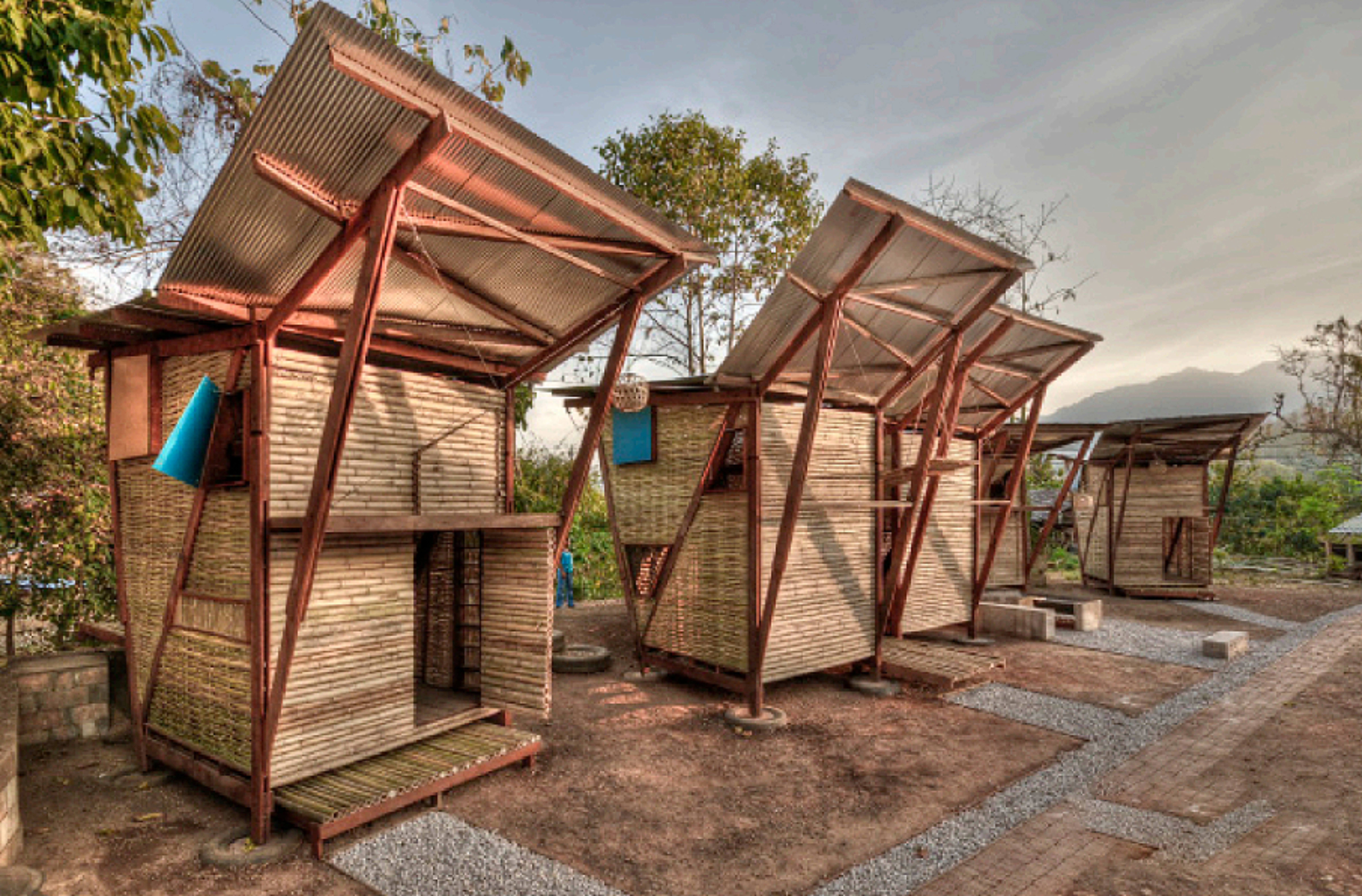















READ OR LEAVE A COMMENT