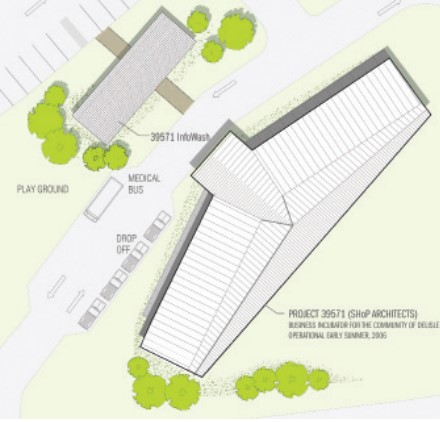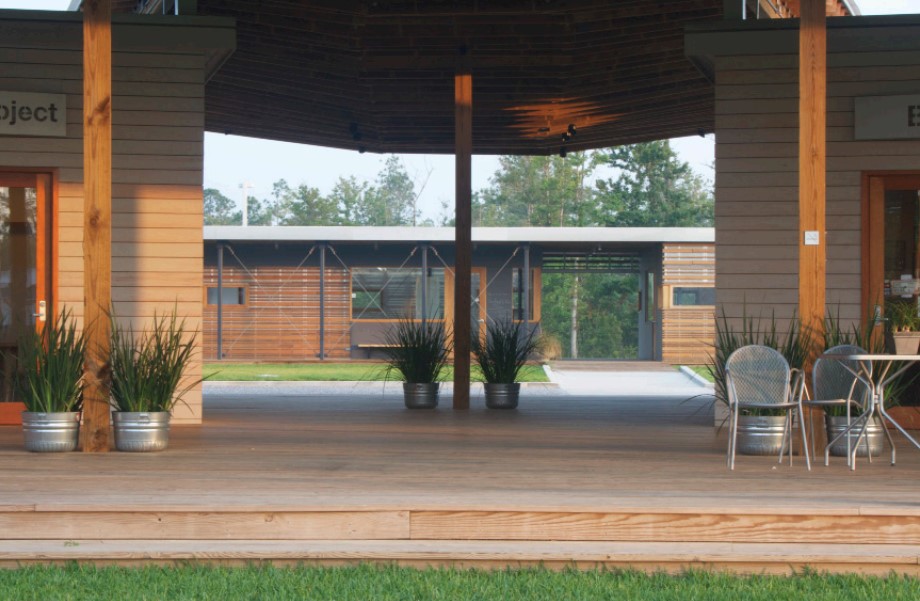InfoWash
| Location | DeLisle, Mississippi, USA |
| Date | 2006 |
| End User | Communities of Pass Christian and DeLisle, Mississippi |
| Design Center | Parsons Design Workshop, Parsons The New School for Design |
| Design/Build Team | Huy Bui, Ivan Chabra, Sarah Coffin, Terry Erickson, Christian Eusebio, Dominique Gonfard, Kailin Gregga, Dominic Griffin, Kip Katich, Parker B. Lee, David J. Lewis, Laura Lyon, Nora Meehan, Shana Sandberg, Joel Stoehr, Emily Wetherbee |
| Structural Engineer | Compton Engineering |
| Mechanical Engineer | Hargrove and Associates |
| Contractor | T&K TRUCKING, CULBERTSON CONTRACTORS, OMEGA CONSTRUCTION |
| Funders | Mississippi Katrina Fund; Martha Murphy |
| Cost | $90 000 USD |
| Area | 185 sq m/2000 sq ft |
| Occupancy | 120 people |


The InfoWash was built by the Parsons Design Workshop, a student design/build program. Photo: Ivan Chabra/Parsons The New School for Design
Site plan shows the InfoWash and Community Center bisected by the loading/access road. Image: The Design Workshop, Parsons The New School for Design
Some of the Gulf Coast’s first reconstruction efforts after Hurricane Katrina took place in the hard-hit town of DeLisle, Mississippi. Addressing emergency and long-term needs of the community, The 39571 Project delivered a community center and vital 24-hour laundromat for the area. SHoP Architects volunteered their services and helped lead a group of architecture workshop students from Parsons The New School for Design, in New York.
“It was like getting pitched into the Stone Age, there was no way to communicate—the phone lines were gone, the cell towers were down, the mail wasn’t restored for over a year,” local resident Martha Murphy says. She knew the firm from her role as a board member with Tulane University and asked them to come to DeLisle. The firm arrived to help four days later—before the Red Cross.
Once on the ground, SHoP organized government and nonprofit stakeholders to clear debris and set up points of aid. The first structure erected was a tent with wooden floors to store and organize supplies. All of DeLisle’s public buildings and 80 percent of its homes were destroyed. “A community isn’t in its buildings, but you need the geographic gravity that the buildings provide,” Murphy says, adding that the hurricane-ravaged town felt as though it had no place to “be together.”
Reese Campbell and Federico Negro, project managers at SHoP, moved to DeLisle and spent the first three months coordinating relief efforts. The community center was built over the following nine months. In late 2005, Negro, a recent Parsons graduate, contacted the Parsons Design Workshop to contribute a project. Professor David Lewis guided 13 students through the process of designing a small complementary building, the InfoWash, and over the summer they went down to help construct it.
39571 Project
| Location | DeLisle, Mississippi, USA |
| Date | 2006 |
| End User | Communities of Pass Christian and DeLisle, Mississippi |
| Client | MISSISSIPPI KATRINA FUND |
| Design Firm | SHoP Architects; Parsons Design Workshop, Parsons The New School for Design |
| Design Team | Reese Campbell, Kimberly Holden, Federico Negro, Mark Ours, Gregg Pasquarelli, Christopher Sharples, Coren Sharples, William Sharples |
| Engineer | Buro Happold |
| Contractor | Culbertson Contractors |
| Lighting Designer | Focus Lighting |
| Cost | $250 000 USD |
| Area | 1068 sq m/11 500 sq ft |


left image: The InfoWash seen through the community center’s dog-trot. Photo: Ivan Chabra/Parsons The New School for Design
right image: The porch has become a gathering place for the community of DeLisle. Photo: Ivan Chabra/Parsons The New School for Design
The center consists of two buildings: a community center designed by SHoP Architects, which houses nonprofit office space, business incubator and cafe; and a smaller building designed by Parsons Design Workshop, which houses a laundromat and nonprofit offices. The utilitarian aspect made seeking help less intimidating. “The architect’s role isn’t just to respond and give exactly what is asked of them,” Lewis says. “We think it is the architect’s role to challenge, to raise other questions, and to see new possibilities.”
It was a quick and easy build but procuring materials in Mississippi was a challenge. “Materials were scarce and going to casinos and hotels. Things that had insurance money to rebuild right away,” Parsons student Ivan Chabra says. The students fabricated all of the interior furniture in New York and shipped them to the site.
SHoP prefabricated connection pieces and beams for the building’s undulating roof in New York. The assembly was speedy and made good use of precious time and materials. Though some criticized the building for not replicating the historic architecture of the region, Murphy never thought it should. “I couldn’t stand the thought of trying to replicate our old vernacular architecture—it was a completely new era for us,” she says.
In the years following the storm the center served as a vital meeting spot for residents and reconstruction agencies alike. They gathered at its informal cafe and held sometimes crucial meetings in the outdoor seating area.
Today the 39571 Project continues its efforts to help people affected by Hurricane Katrina regain their lives. “We didn’t know that the human need would last this long. We had people owing mortgages on a house and a business they didn’t have anymore, with no income to pay it,” Murphy says. As such, the InfoWash continues to supply residents with assistance and information. Many people are still working toward rebuilding their lives and homes in the wake of an economic recession and 2010 BP oil spill.
The community center now functions as an economic incubator where locals can start to reestablish their businesses. Some of the them, such as a framing shop, have moved on to permanent locations in the downtown area, making room for new businesses to slide in behind them. “The community will once again redefine itself and decide what it needs, and the building will address whatever need that is,” Murphy says.
















READ OR LEAVE A COMMENT