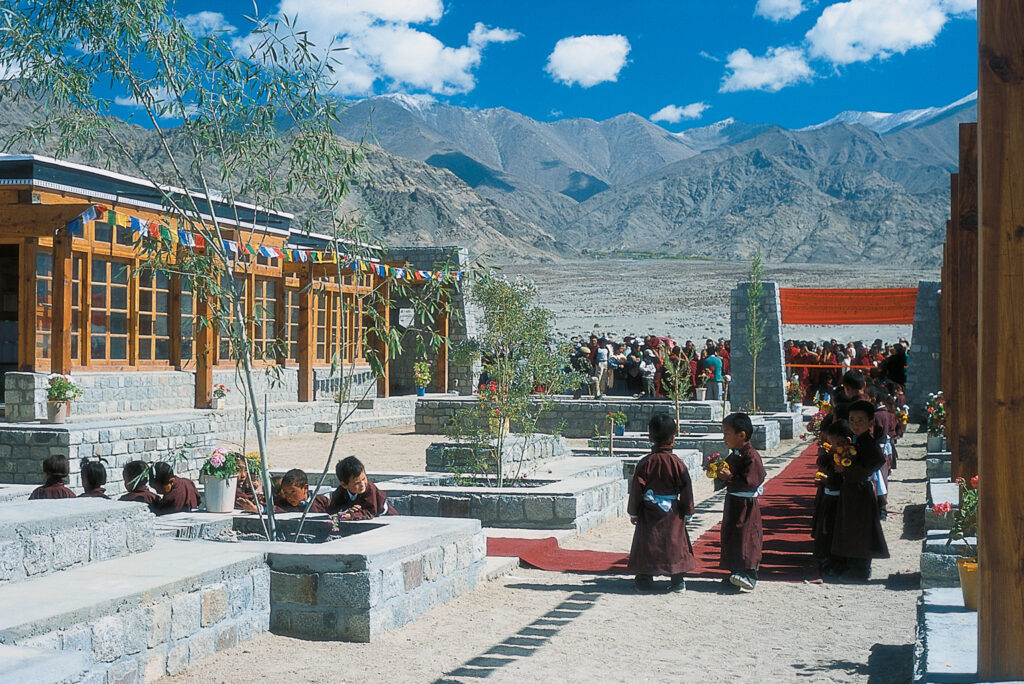
Nursery and infant school courtyard
| Location | Shey, Ladakh, India |
| Date | 1992–2011 |
| Client | Drukpa Trust and its founder, His Holiness the Twelfth Gyalwang Drukpa |
| Design Firm | Arup Associates |
| Design Team | Jonathan Rose (lead architect), Caroline Sohie, Roland Reinardy, Sean Mackintosh, Ian Hazard |
| Engineering Firm | Ove Arup & Partners |
| Engineering Team | Jim Fleming (lead engineer), Martin Self, Francesca Galeazzi, Omar Diallo, Masato Minami, Dorothee Richter, Davina Rooney |
| Construction Manager | Sonam Wangdus |
| Cost | $2 million |
| Patrons | Rt. Hon. the Dowager Countess Cawdor; the Viscount and Viscountess Cowdray; Richard Gere; Joanne Lumley, OBE; Raya Thinles Namgyal, King of Ladakh; the Rt. Hon. Lord Weatherhill, PC DL |
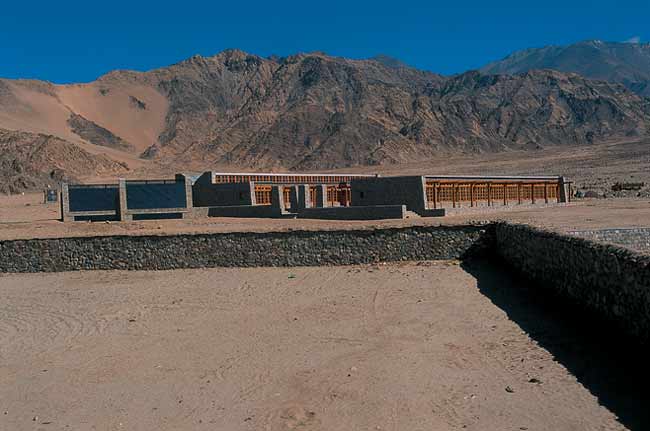
The nursery and infant school as completed in 2001
Set deep in the Indian Himalayas on the western edge of the Tibetan plateau, Ladakh, or “Little Tibet,” is considered one of the last strongholds of indigenous Buddhist Tibetan culture.
In the early 1990s His Holiness the Twelfth Gyalwang Drukpa recognized a need to prepare the children of this remote mountain kingdom to face a changing world. The area’s existing schools were either based in monasteries or ill-equipped for modern learning. His Holiness envisioned a school that would teach the children of Ladakh skills relevant to life in the twenty-first century without sacrificing their Buddhist traditions. The Druk White Lotus School was born out of this vision.
In 1992 the Drukpa Trust, a British charity, approached Arup Associates to develop a master plan for the school. From concept to ground-breaking, the project took more than five years and as of this printing is still under construction. However, the result is a design that fuses modern technology with traditional building techniques and stands as a model for appropriate and sustainable modernization in regions with limited resources.
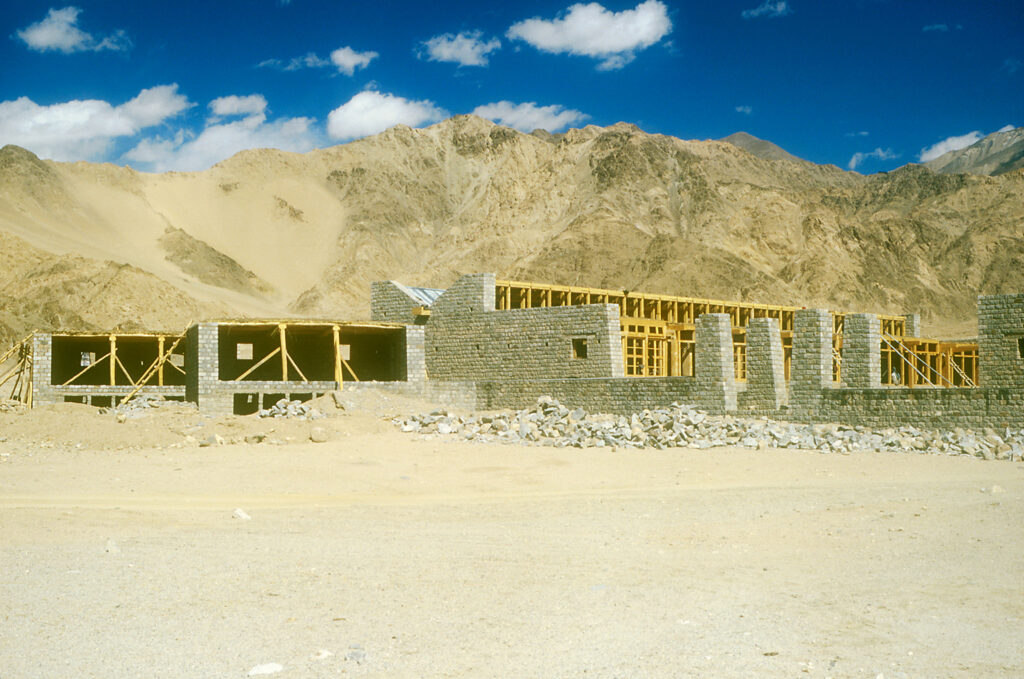
Because of the difficulty of transporting materials to the site during the region’s long, harsh winter months, construction of the school took place over the course of several years.
The Tibetan plateau is remote and prone to seismic activity, but its harsh climate posed the most significant challenge to Arup’s design team. The area is isolated by snow six months of the year, and winter temperatures can drop as low as –22 °F (–30 °C). Limited rainfall and a lack of sewage services or electricity, combined with the cost of importing materials, further constrained the design.
The school’s master plan is informed by the sacred geometry of Buddhism, forming a nine-square mandala and an eight-spoke dharma wheel. South-facing buildings take advantage of the area’s abundant sunlight. Ventilated Trombe walls made from granite and mud brick trap the sun’s heat during the day and release it slowly throughout the night, insulating the school’s dormitories from extreme temperatures. The design team used timber framing to bolster traditional mud roofs against seismic activity. Finally, solar-powered wells pump groundwater into a gravity-fed distribution and irrigation system, and excess energy will be stored in batteries and used to power school computers.
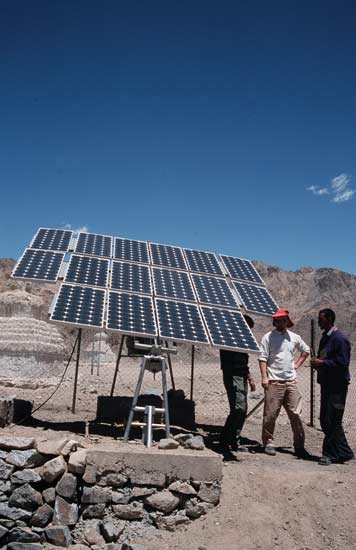
But perhaps the most innovative aspect of the school’s design is its latrines. Ladakh, like many remote regions, does not have a waterborne sewage system. Forced to find an affordable and self-sustaining solution, Arup developed a waterless “ventilation improved pit” latrine, which uses passive solar engineering to encourage airflow and eliminate odors (see “VIP Latrine”).
Arup has provided much of its design services for the school on a pro bono basis, and each year a member of the firm volunteers on-site for three to four months. Scheduled to be completed in 2011, the school will include classroom space for 800 students ages three to 18, a library, an open-air temple, computer and science labs, sports facilities, a kitchen and dining hall, and housing for pupils and staff.
Solar panels power the school’s water pump.
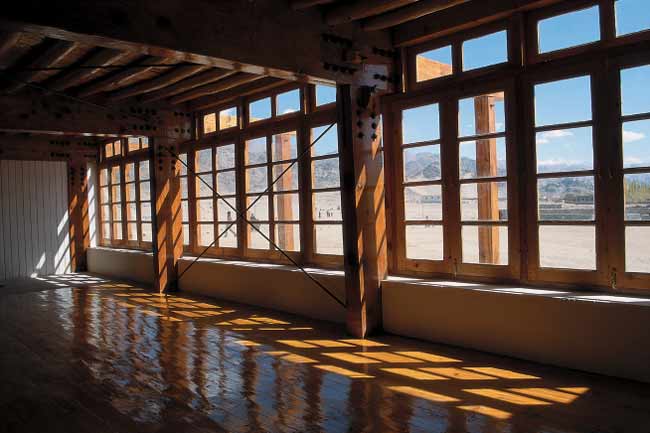
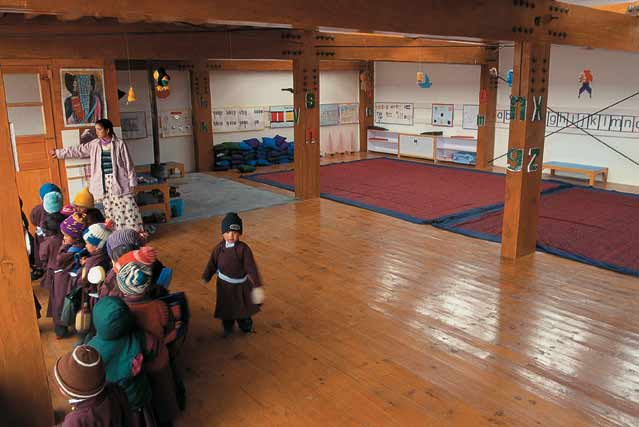
Loadbearing timber roof members offer seismic resistance in the school’s classrooms. All photographs Arup Associates
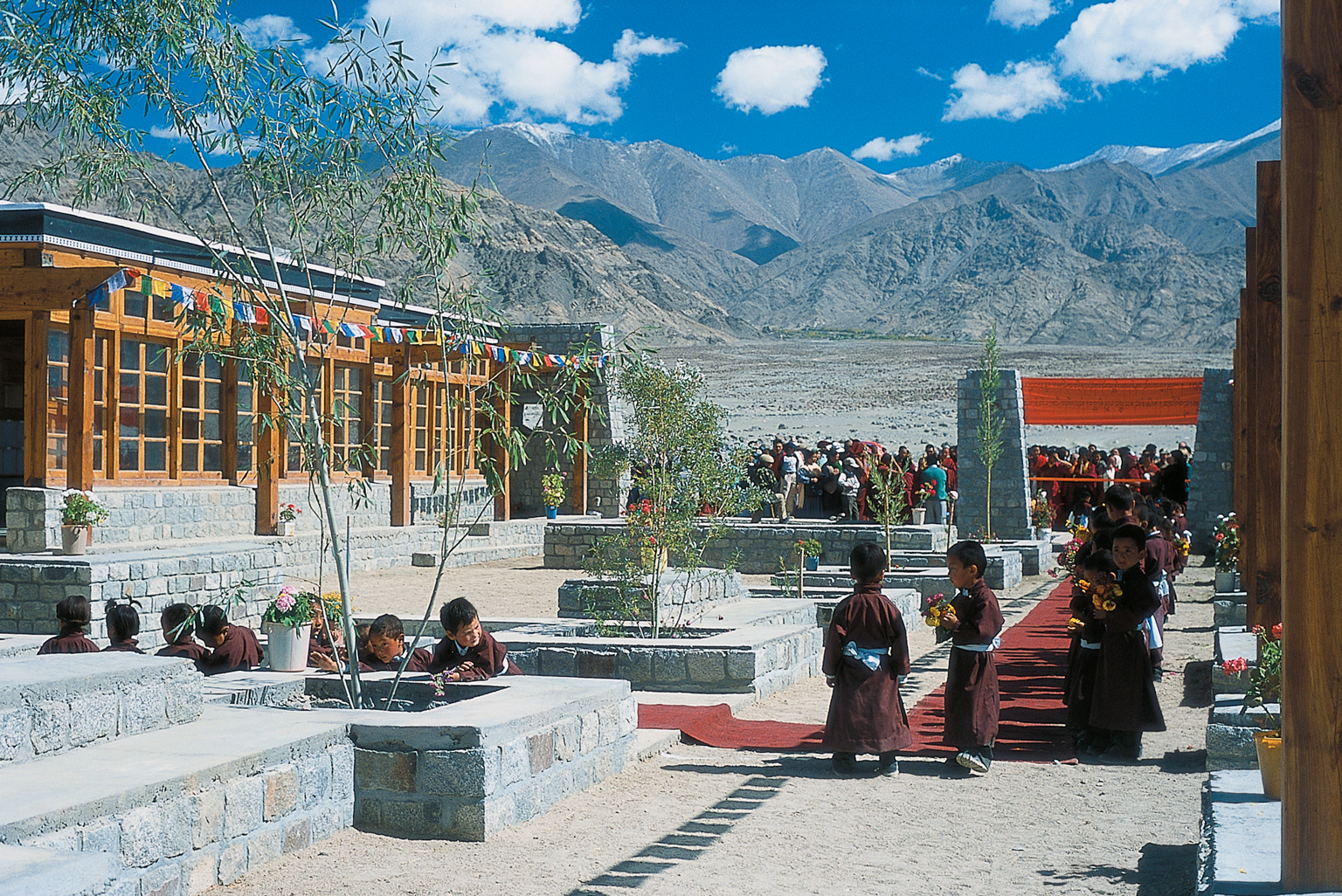















READ OR LEAVE A COMMENT