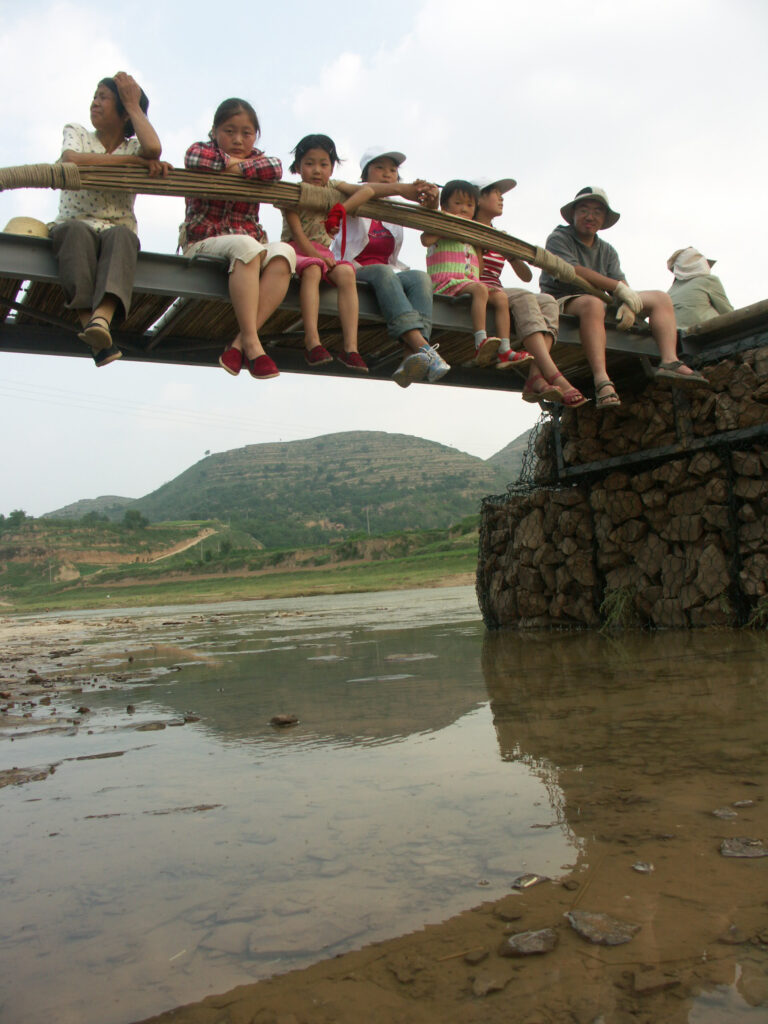
| Location | Po River, Maosi, Gansu Province, China |
| Date | 2004–5 |
| Client | Villagers of Maosi |
| Design Centers | Chinese University of Hong Kong, Hong Kong University of Science and Technology, Hong Kong Polytechnic University, Xi’an Jiaotong University |
| Design Team | Chan Pui Ming, Mu Jun, Karen Kiang, Polly Tsang, Ryan Cheung, volunteers from Maosi, students |
| Environmental Consultant | K. S. Wong, Professional Green Building Council |
| Engineering Team | Andrew Luong, Steven H. Chow with Paul Tsang, Ove Arup |
| Major Funding | Sir David Akers-Jones, Peter Man Kong Wong, H. M. Chan, Chi Yan Yip, Chung Man Ng, Ying Lun Ho |
| Cost | $141,900 (including in-kind labor and materials) |
| Length | 328 ft./100 m |
| Website | www.bridge2far.info |
The Po River, a tributary of China’s great Yellow River, divides the village of Maosi. In the rainy season it is common for the river water to rise 16.5 feet (5 m).
Every year Maosi’s 2,000 villagers would see their simple bridge of planks, stones, and mud washed away by this swell. In addition to slowing commerce, the high water prevented children from going to school. After observing this phenomenon in 2000, a small team of architects from the Chinese University of Hong Kong decided there must be a way to engineer a bridge that could withstand the floods. Their project became known as A Bridge Too Far, and architecture students from as near as Xian and as far as Hong Kong focused their energies toward developing a structure that would be affordable and straightforward to build, easy to repair, and made only of locally available, sustainable materials.
The first design breakthrough came when the team realized that the bridge didn’t need to breach the high-water mark. The main advantage the villagers had seen in their old bridges was that they never risked damming the river and fl ooding their valley. If a bridge were built to sit about 5 feet (1.5 m) above the riverbed, people could cross the river 95 percent of the year, in all but the worst of storms. The bridge could be a porous submersible structure and still meet the village’s needs for most of the year. This epiphany led to the design of porous piers. The students and advisors of A Bridge Too Far chose gabions—steel-mesh containers loaded with rubble—because water could flow through them. The gabions had the added advantage of being cheap and easy to repair, since their weight and substance comes from rocks from the riverbed itself. All of the 20 piers that dot the riverbed have tapered edges oriented in the direction of the water flow, making them more streamlined and less subject to wear and tear from river currents.
The decking of the bridge also considers the inevitability of its yearly submersion. Just as the gabions reduce the force of the water’s drag on the piers, the low arches of bamboo that form “leg guards” along the bridge’s surface are designed as thin pieces so that in flood season they won’t be deformed by the force of the water. If the current is especially strong, the bamboo arches pop out and float away, and the villagers easily replace them. The steel path sections are meant to be forgiving to the force of the river as well. Each pier is connected by a steel-edged deck that spans 16.5 feet (5 m). Split bamboo struts bolted with thin steel rods make up the walking surface, and if one of these sections should become dislodged, a team of six villagers can lift it back up on the pier.
The staggered planks of decking mimic the old patterns of the boards on mud that the villagers once used to cross the river. The very simple configuration provides stability for the whole system, because each deck section has twice the surface area over the pier that it would if the pieces were joined end to end, like an industrial bridge. In August 2005 villagers of all ages and students who worked on the project gathered at the river’s banks for what would be the village’s last annual bridge-building. The new, more permanent bridge has allowed for uninterrupted commerce and enabled children to attend school year round.
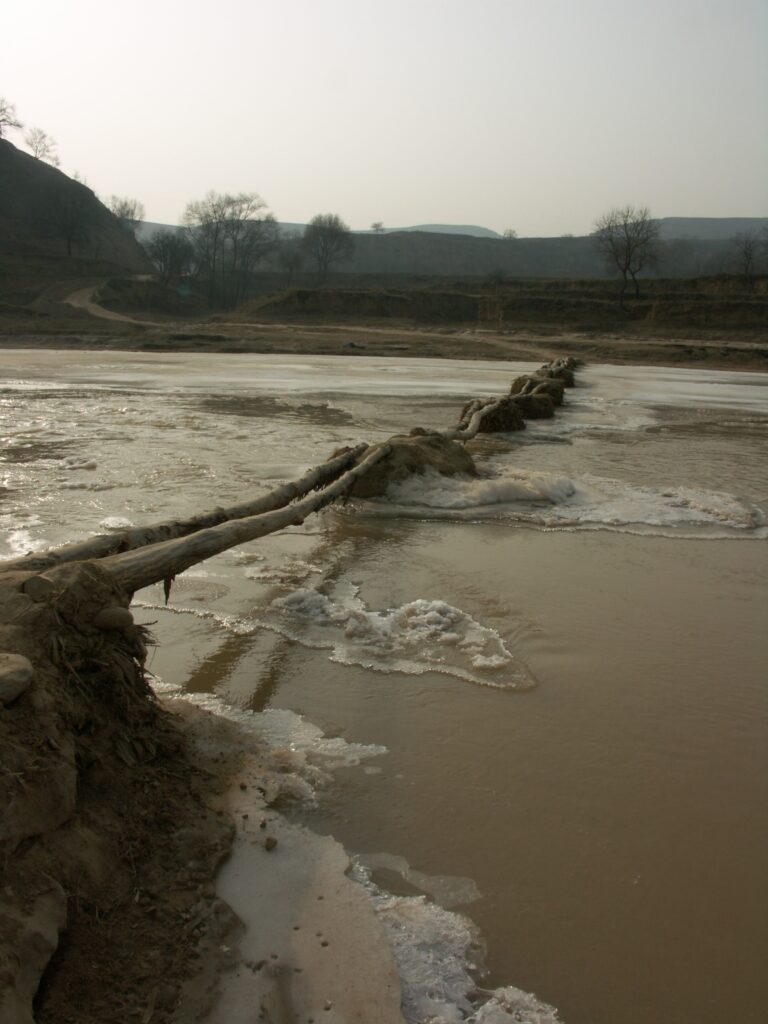
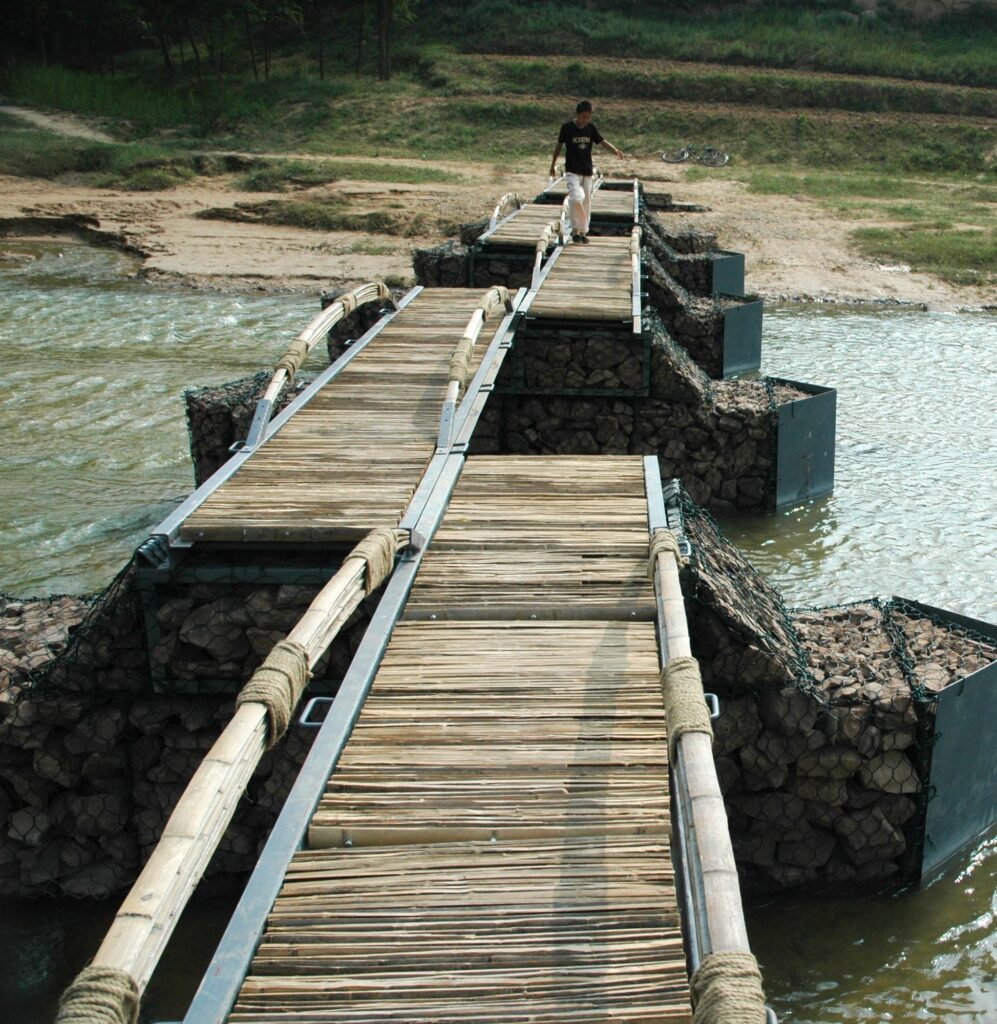
left: The original bridge / right: The new permanent bridge
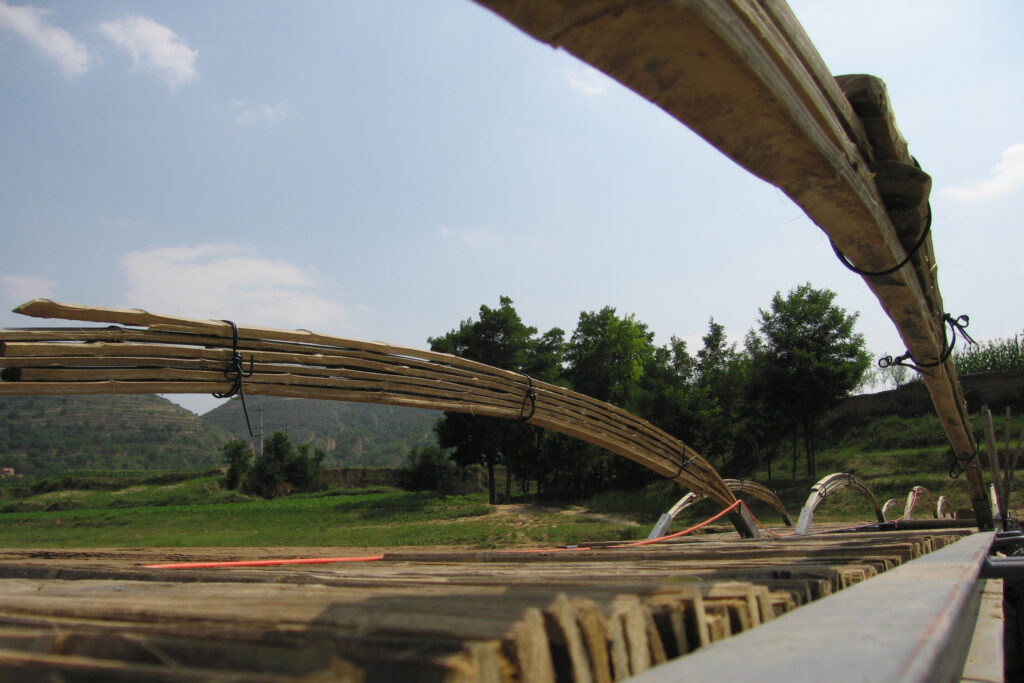
Leg guards shaped from bent bamboo
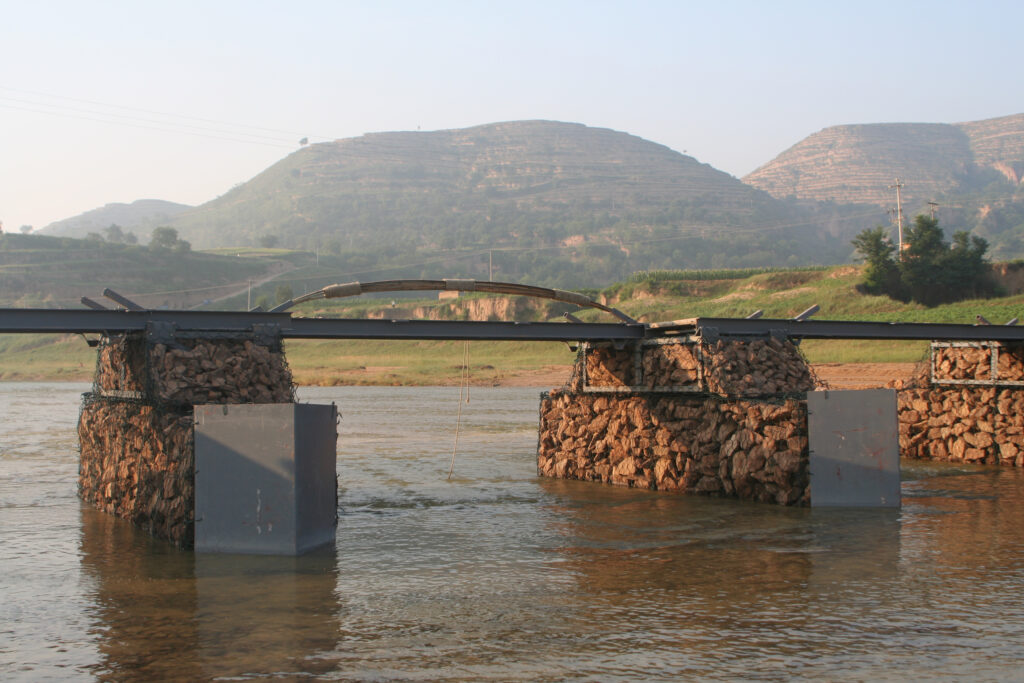
Wired gambion mesh is tied and filled with rubble to create a pier. The piers, about 20 in all, are connected by a steel frame covered by bamboo planks. All photographs The Chinese University of Hong Kong
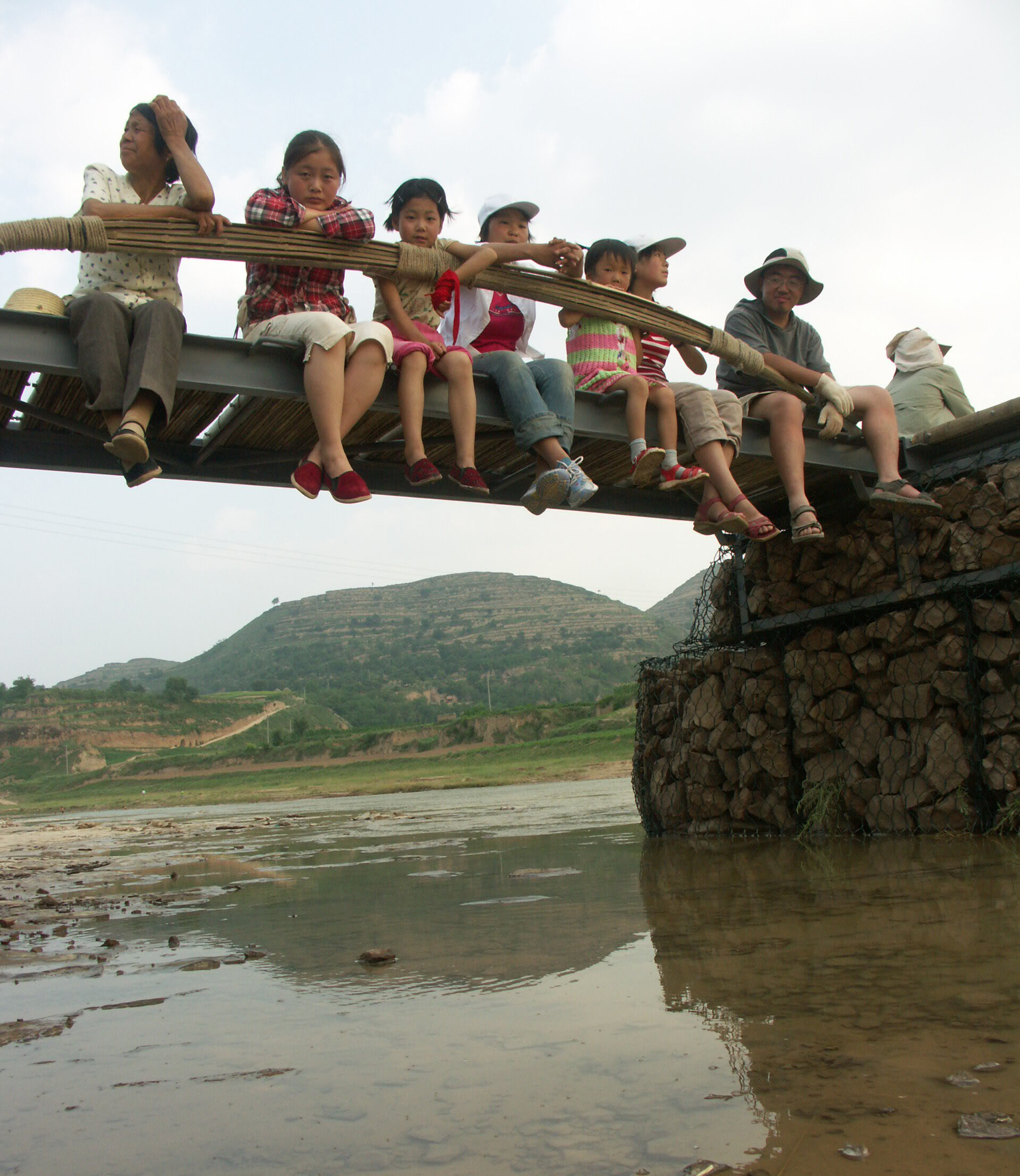















READ OR LEAVE A COMMENT