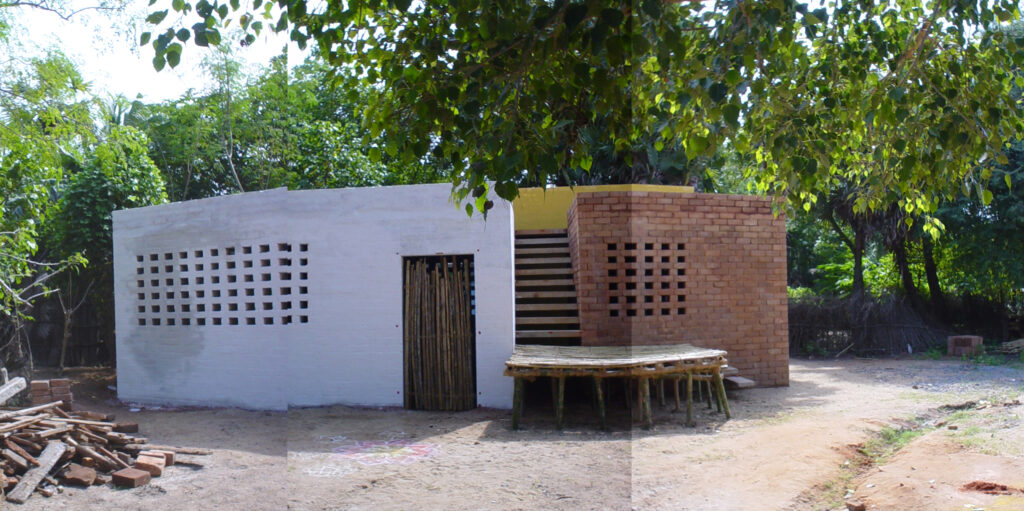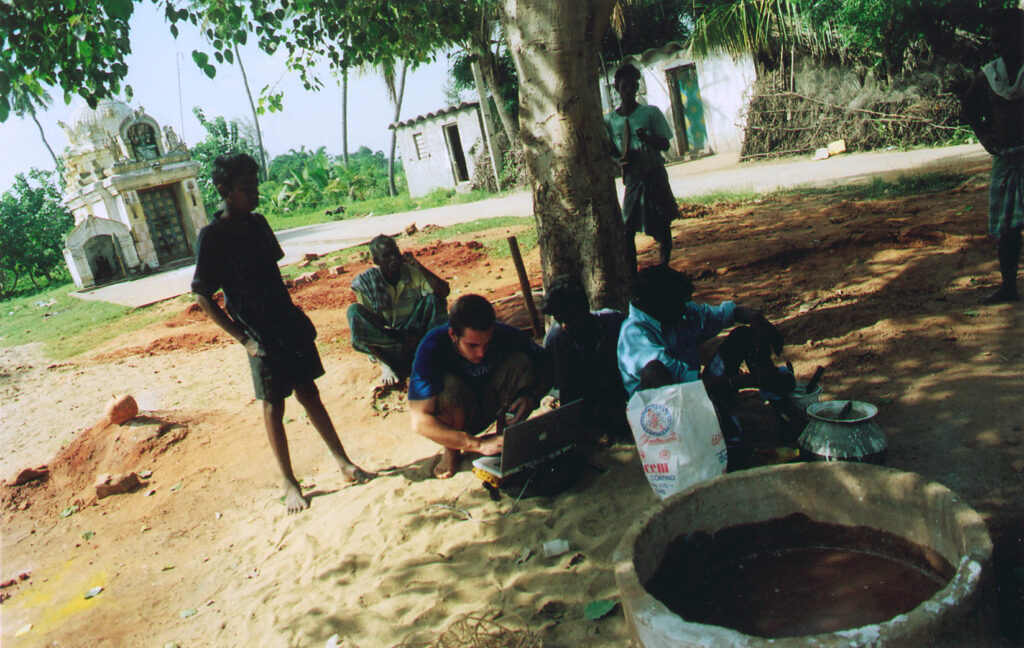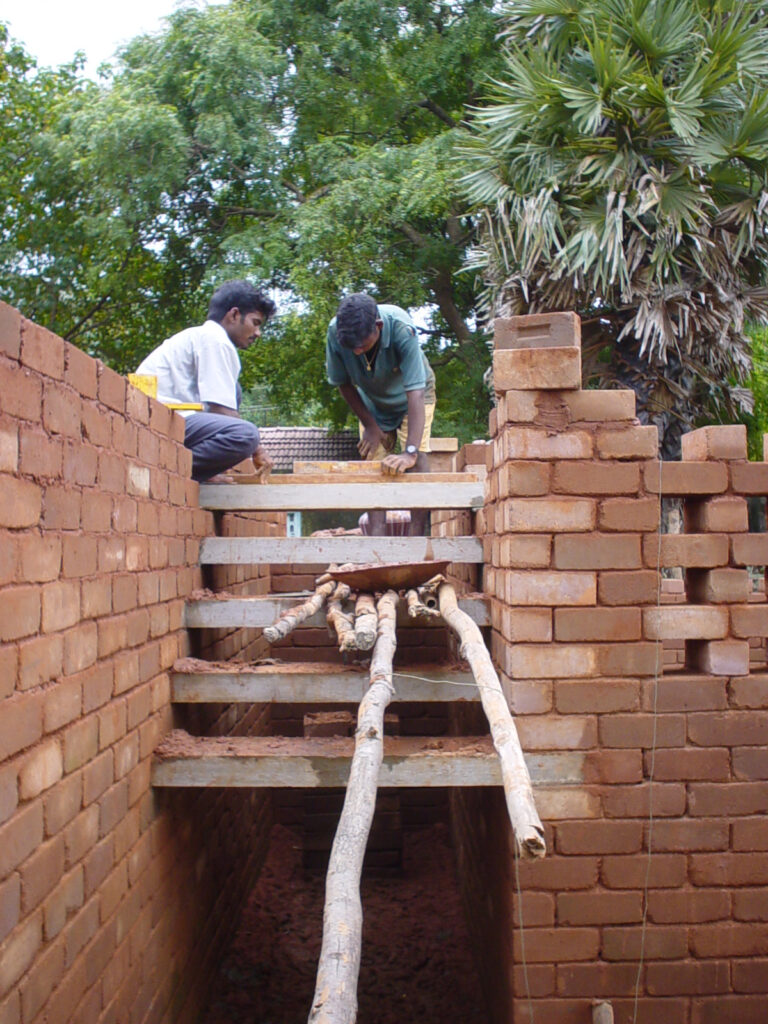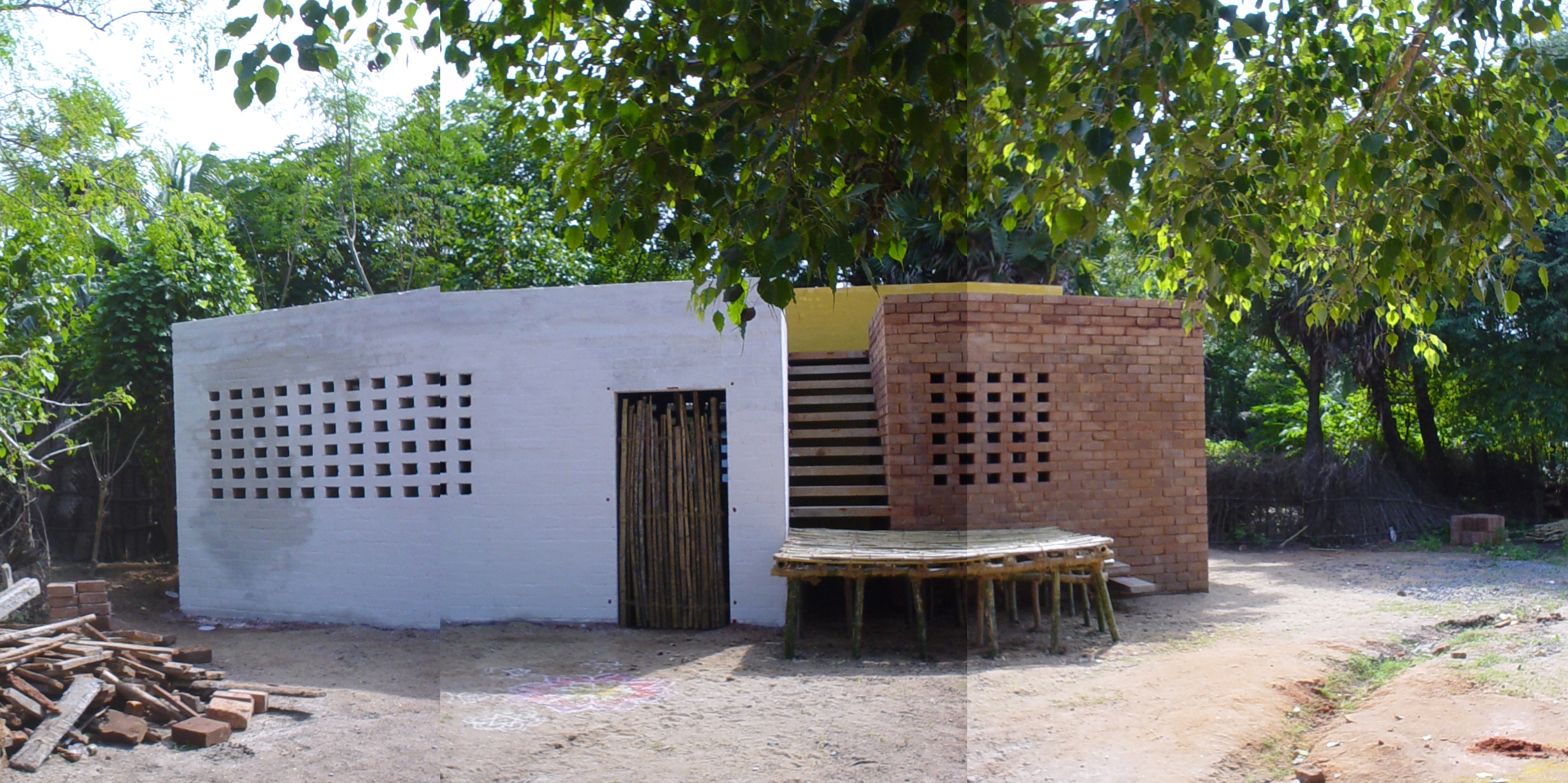
Entry to the community center. The roof is used as a classroom and gathering space in dry weather. The wood platform serves as performance stage. ©Logan Allen
| Location | Appirampattu, Tamil Nadu, India |
| Date | 2003 |
| Client | Appirampattu Panchayat |
| Designer | Logan Allen |
| Consultants | Auroville Earth Institute, Auroville, Tamil Nadu |
| Structural Engineer | Piero Cicionesi |
| Major Funding | Self-funded |
| Cost | $2,500 |
| Materials | Rammed earth, compressed-earth blocks, bamboo, concrete |
| Area | 460 sq. ft./43 sq. m |
| Website | www.earth-auroville.com |
The Appirampattu Village Center pairs two structures with a stair rising between them, meant to symbolize the interdependence of individual study and learning in a group.
Built from blocks made from compressed local soil, shaded by large trees, and with window openings designed to allow maximum ventilation, it is also a case study in low-tech environmental design. But perhaps the most remarkable aspect of the building is that it was inspired by a 20-year-old architecture student from the University of Cincinnati and was designed and built in just under four months.
Appirampattu is a small community of about 300 Dalit (formerly “untouchables”) in the southeast Indian state of Tamil Nadu. During monsoon season, little public activity happened in the community; the rains put a stop to the tutoring sessions that took place on a concrete plinth outside the temple. The new center allows gathering year-round. It provides two indoor spaces, a meeting room, and a room that serves as both computer lab and library. Weather permitting, two spaces on the roof are used for tutoring groups of children after school, and a bamboo plinth around the entry doubles as a stage during festivals.
The center got its start when Logan Allen, who came to Tamil Nadu to study earth architecture at the nearby Auroville Earth Institute, began looking for an opportunity to pass on what he was learning there. Working with the Auroville Village Action Group, he heard about Appirampattu and the Dalits’ need for a community center. Though the label “untouchable” has been officially obsolete since the mid-1950s, the caste system still operates on a de facto basis, says Allen. “I am under the impression that government-funding organizations often still ignore these groups,” he said, which is part of the reason he was attracted to the project.
Logan devised the building program in collaboration with the community, relying on architectural models and the translation skills of a friend, at least initially, to aid discussion. The center was constructed primarily from blocks made mostly of sand and soil. The earth blocks were compressed with a binder such as cement or lime, which hardens the blocks and prevents them from washing away during heavy rains. The blocks look like bricks but are unfired, and therefore require less energy and fewer resources to produce. The meeting room was whitewashed to give it a more formal air, while the library was left as exposed compressed block. A wooden staircase to the roof hangs on a thin slice between the two volumes and was painted ocher to connect it visually to the rooftop meeting spaces.
With only two and half months left on Logan’s visa, construction began with a crew consisting of Logan, two masons, and four assistants. Not until three days before his visa expired did they pour the roof slab (engineered by Piero Cicionesi, of the Auroville Earth Institute). Though the center is sure to become a fixture of the community, especially during monsoon season, the architect himself only had a few hours to admire his first completed building.

Mixing cement with clay replaced the traditional firing process for bricks. Because this project was on such a tight timeline, molded bricks were bought from the nearby Auroville Earth Institute, rather than formed on site.

The central stairs were cast of concrete and embedded in the brick walls.
















READ OR LEAVE A COMMENT