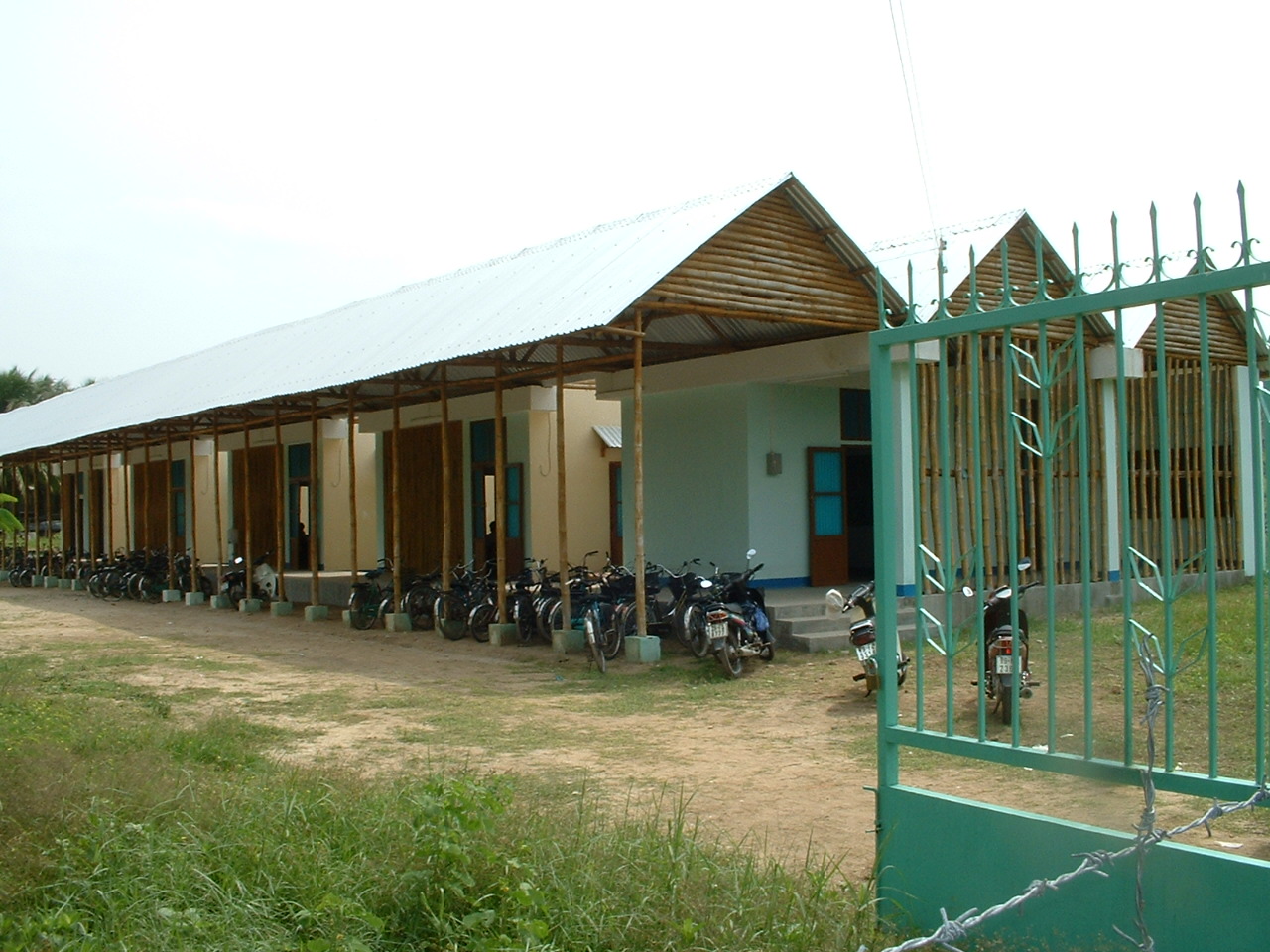
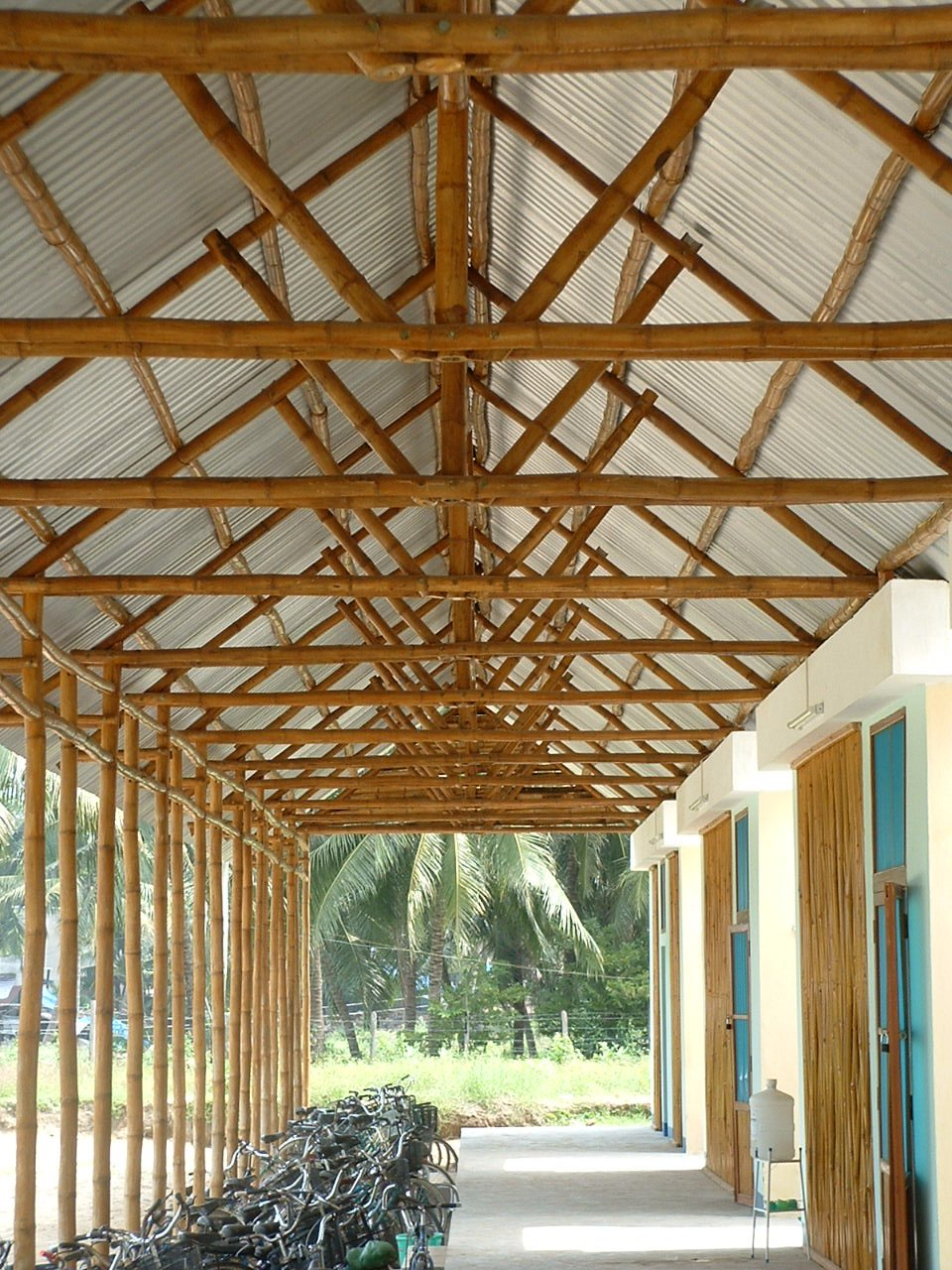
The architects planned the space under the school’s covered overhang to be used as play space, but it quickly became an ad-hoc bicycle storage area.
| Location | Luong Son Village, Nha Trang, Vietnam |
| Date | 2000–2002 |
| Client | L’École Sauvage; Ministry of Education, Vietnam |
| Design Firm | theskyisbeautiful architecture |
| Design Team | Nguyen Chi Tam, Charlotte Julliard |
| Site Architect | Nguyen Vu Hop |
| Concrete Engineer | Bui Van Minh |
| Major Funding | Marcel Bleustein-Blanchet Foundation, La Caisse des Dépôts et Consignation, RENAULT, Liliane Bettencourt, and other individual donations |
| Cost | $30,250 (including furniture) |
| Area | 4,000 sq. ft./372 sq. m |
| Website | www.theskyisbeautiful.com |
A few miles north of Nha Trang lies the small seaside community of Cuu Ham in Luong Son Village, whose main income derives from fishing and agriculture.
It didn’t have a primary school until L’École Sauvage, a century-old French humanitarian organization that brings education to underprivileged children of the area, teamed up to build one with Paris-based architects Nguyen Chi Tam, who was born in Vietnam, and Charlotte Julliard.
Starting in 2000 the designers began to conceptualize and actively raise funds to build the school. In 2002 they approached the Vietnamese Ministry of Education with their proposal, and the state agreed to donate a vacant piece of land between a railway line and small river less than 3,000 feet (800 m) from the sea.
The site created a unique opportunity to build an alternative to the “all concrete, all glass” architecture seen across much of modern Vietnam. By using a locally abundant, sustainable natural resource, bamboo, the project could employ the traditional skills and craftsmanship of the community. “We wanted to show that we can make beautiful architecture with a simple material,” architect Tam explains.
The heat of central Vietnam determined many of the team’s creative decisions. The school is composed largely of exterior spaces and relies heavily on natural ventilation. It includes three large classrooms, a small classroom, a teachers’ room, a library, and a washroom. Each of these enclosed areas is separated by small open gardens. The exterior walkway that provides access to the school was intended to double as a playground, “but in the end it became a place for the bicycles, because it is protected from the rain,” Tam says.
“The role of a designer is very important. With knowledge of materials, the needs of the people, the cost of construction, he looks for the quality of a space. And when beauty comes, then the architecture sings.”
Nguyen Chi Tam, architect
Bamboo has its flaws and must be pretreated to prevent decay and termite infestation. The project used over 5,000 13-foot- (four-m-) long stems, which were submerged in mud for a month to dry them. Next the sugar, which attracts insects, was removed. Finally, the stems were gently scorched over an open flame, cleaned, and polished.
Working closely with a local architect, Nguyen Vu Hop, the designers aimed to simplify the construction process. The roof structures were prefabricated off-site and then assembled. The bamboo stems were tied with rattan cords and bolted at regular intervals, a standard method, to create roof trusses. Reinforced-concrete column beams support the roof, and the floor was made from rough concrete that will become smooth over time. Brick walls were coated in lime. Instead of using expensive glass, the architects opted for windows of corrugated plastic, which bathe the school in a bluish light, bringing a small piece of sky into each classroom.
“With the local architect, we had to draw details so that they could be built by the local workers. Think globally but act locally.”
Nguyen Chi Tam, architect
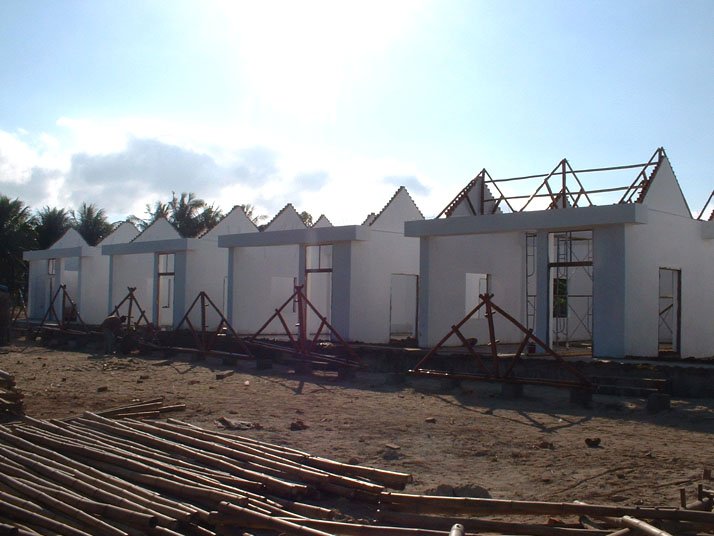
Roof trusses are constructed from bamboo. All photographs Nguyen Vu Hop
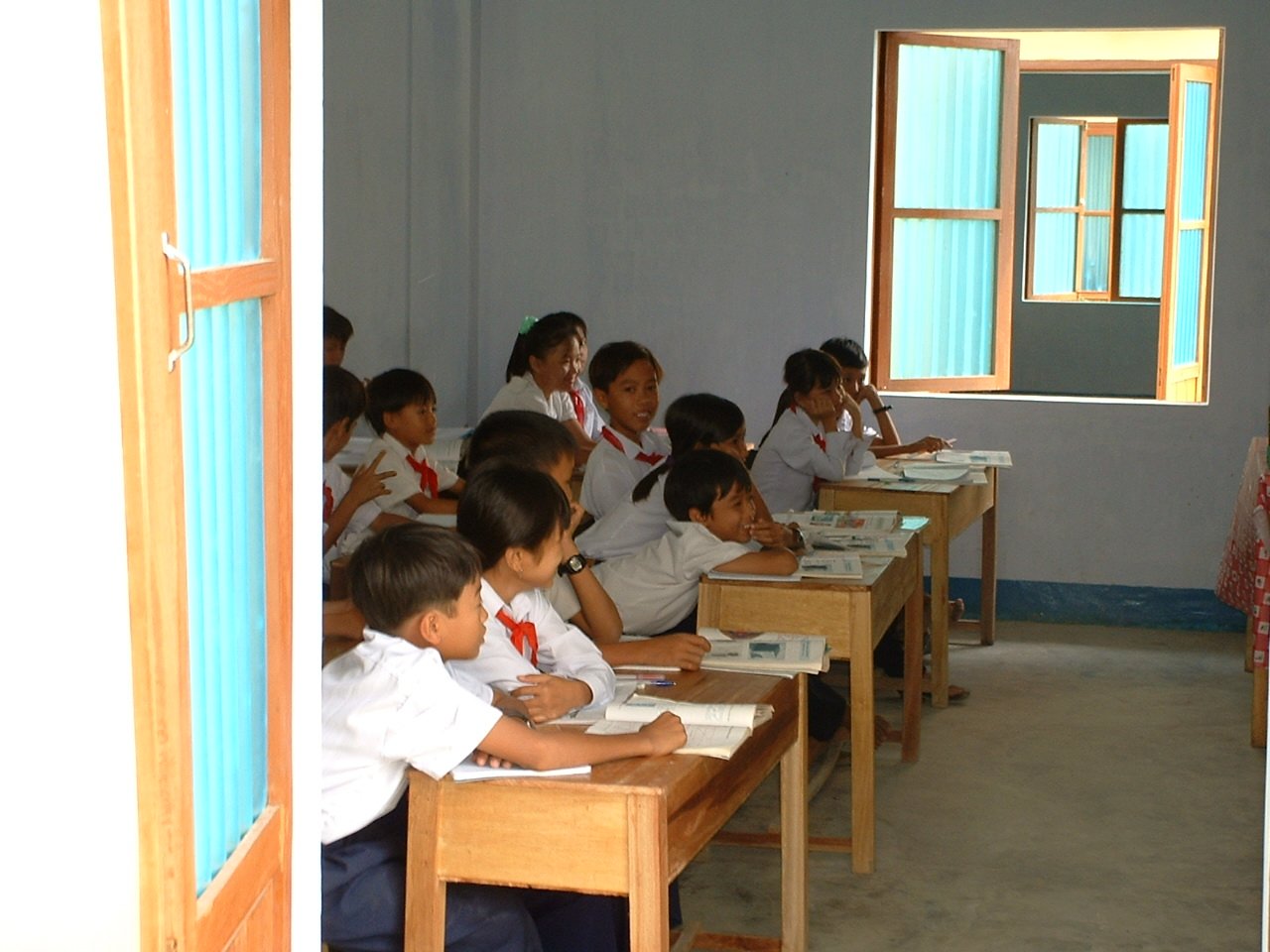
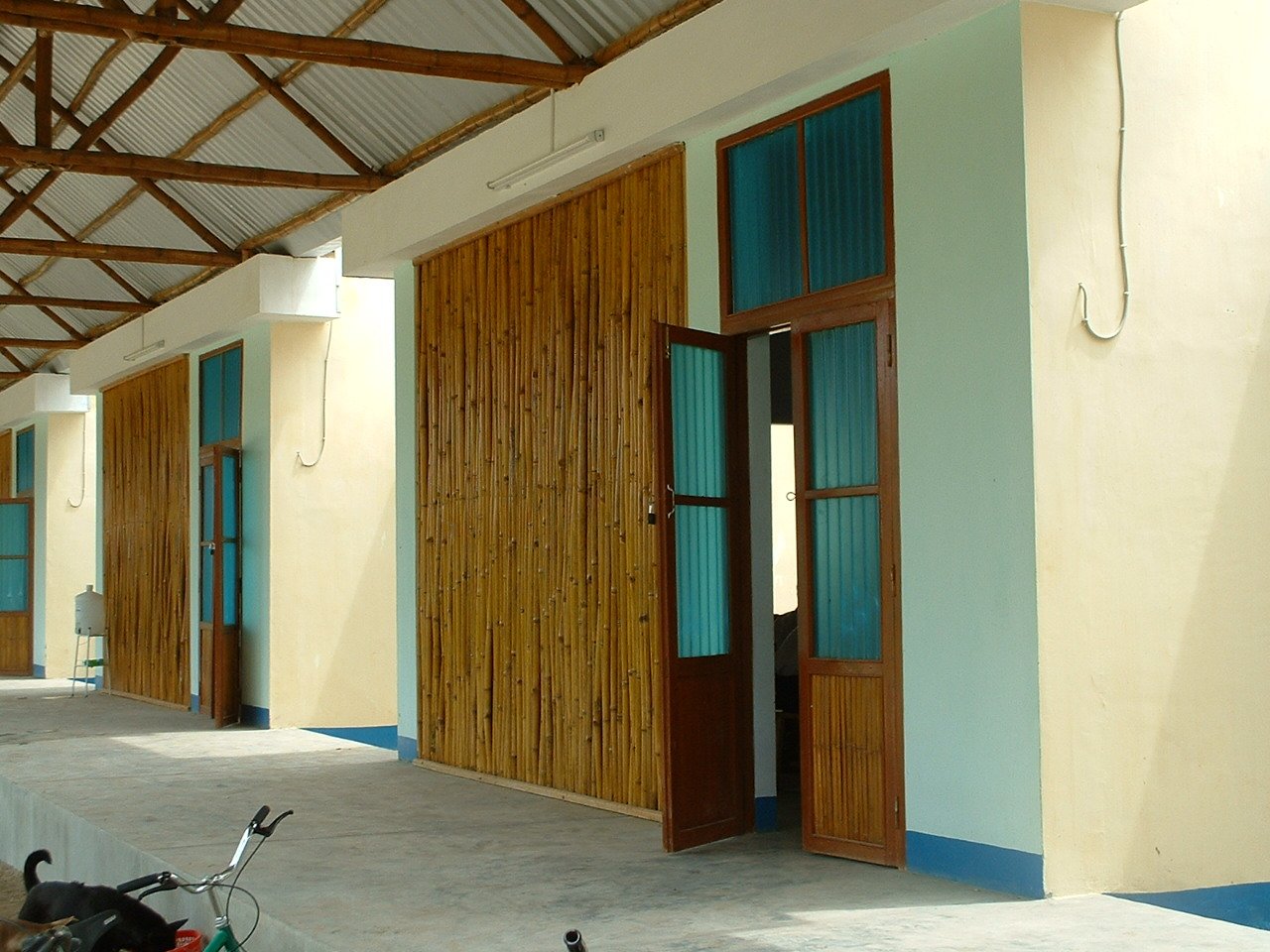
Light blue corrugated sheeting used as an inexpensive alternative to glass lends the classrooms a soft blue light.















READ OR LEAVE A COMMENT