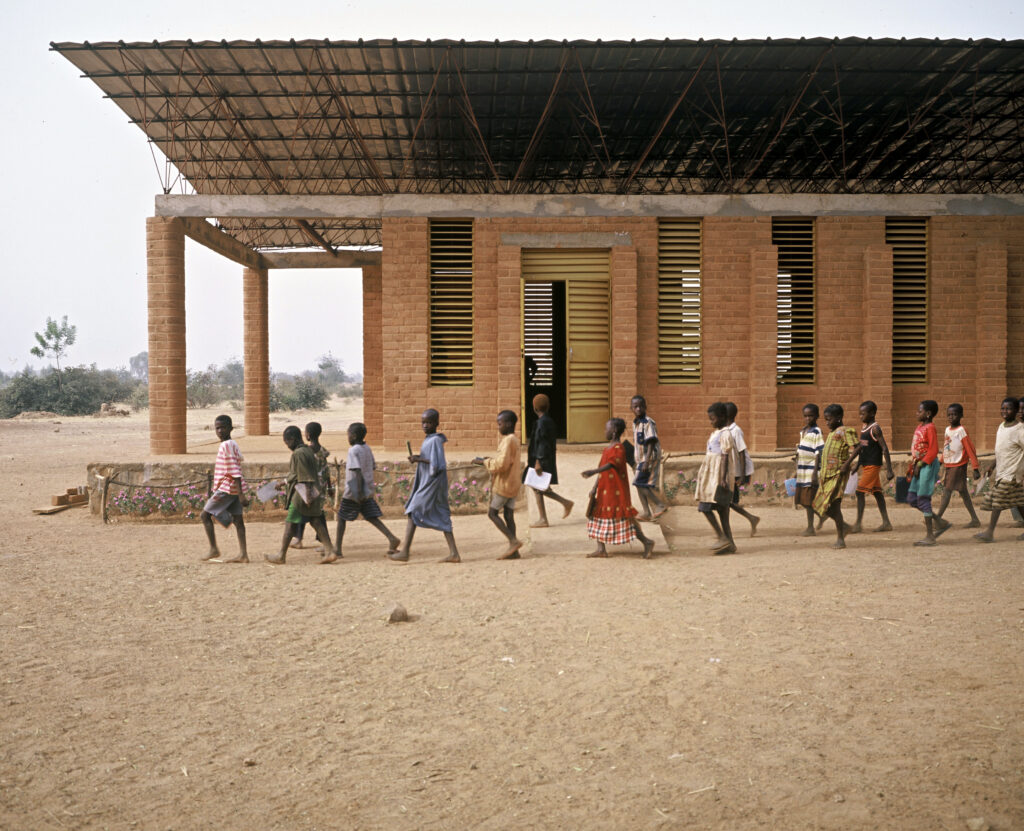
| Location | Gando Village, Burkina Faso |
| Date | 1998–2001 |
| Client | Office of Education, Gando Village, Burkina Faso |
| Sponsoring Organization | Schulbausteine für Gando |
| Designer | Diébédo Francis Kéré |
| Site Coordination | Wénéyda Kéré |
| Structural Engineering | Technical University, Berlin |
| Craftsmen | Sanfo Saidou, Oussmane Moné (master mason), Minoungou Saidou (welder) |
| Consultant | Issa Moné, LOCOMAT |
| Assistants | Anna von Schulenburg, Christiane Putschke, Katja Neuheiser, Rüdiger Tomm |
| Cost | $29,830 |
| Area | 5,662 sq. ft./526 sq. m |
| Website | www.fuergando.de |
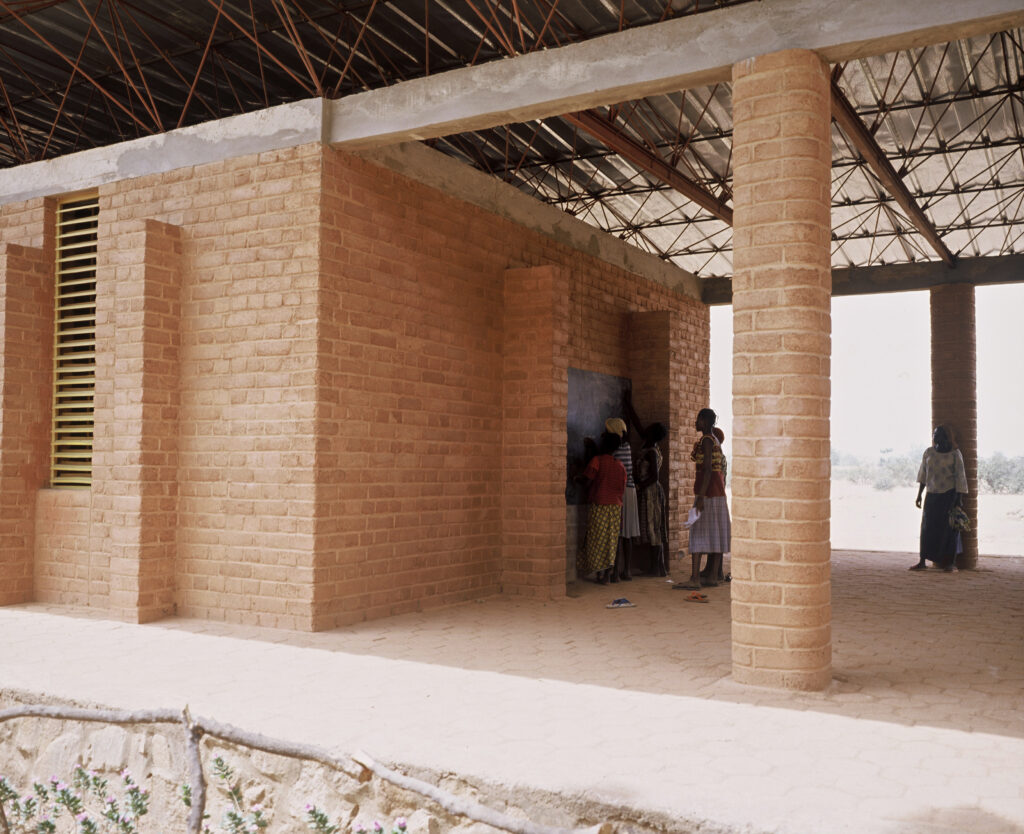
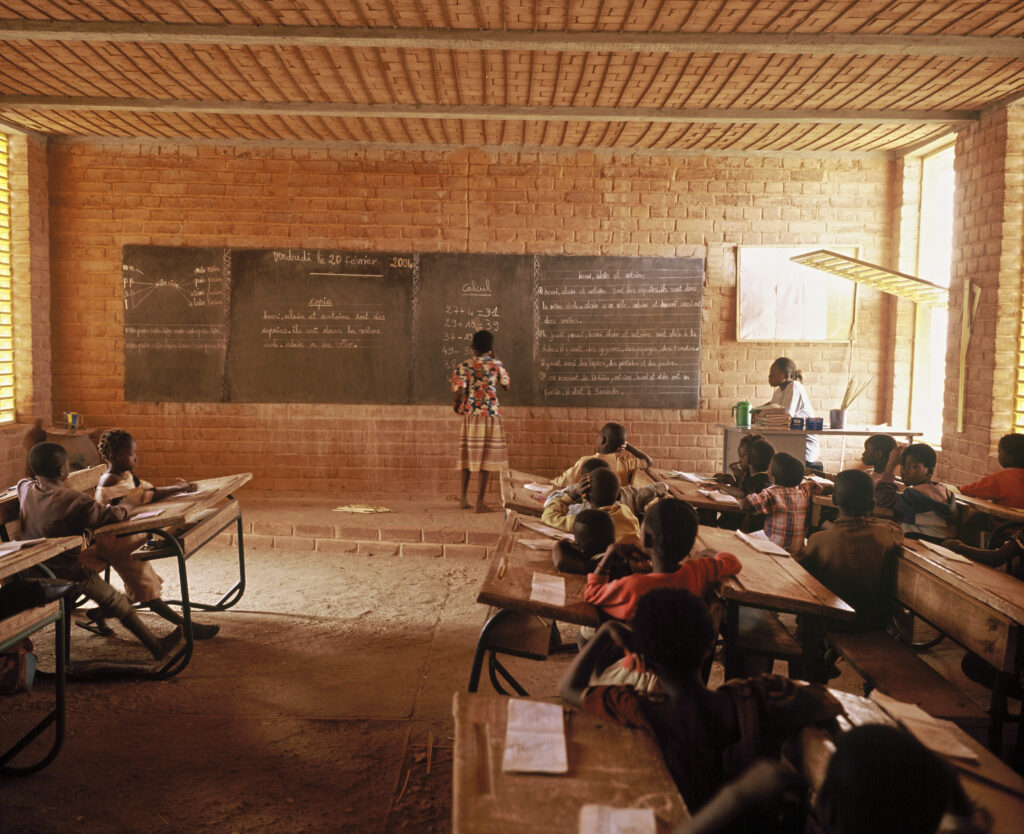
The Gando Primary School was the result of one architect’s mission to give the children of his village better educational opportunities than he had as a young boy.
Not only did Diébédo Francis Kéré design the school, but he also secured government support for the project and raised all the funds to build it.
In a country where only half of all primary-school-age children are enrolled in school, Kéré was the first person from his village to study abroad. “When I was seven years old I had to leave my family to attend school in the town. Even today I can still remember that time well. We were up to 160 children in a single room they called the ‘classroom.’ So many children were all crowded into a space of around 60 square meters [645 sq. ft.],” recalls Kéré, who says the school’s corrugated roof trapped heat, raising temperatures to a stifling 104 °F (40 °C). “It was like a room to make bread, but not to teach somebody.”
The village of Gando, population 3,000, lies on the southern plains of Burkina Faso, 124 miles (200 km) from the capital, Ouagadougou. Gando’s only school was built in 1990 but was on the verge of collapse after just a decade of use. In 1998, while still a student himself at the Technical University, Berlin, Kéré decided to help. Enlisting the support of his classmates, whom he persuaded to dip into their coffee and cigarettes funds, he founded the nonprofit Schulbausteine für Gando (Bricks for the Gando School).
“People started talking about this pretty schoolhouse
in Africa whose walls are so beautiful and pleasantly cool
and whose roof floats as if it were able to fly.”
Diébédo Francis Kéré, architect
Although Kéré was trained in advanced techniques, climate and budget considerations combined with a desire to include the village in construction of the school prompted him to design the school using traditional mud-brick methods. The only concession to his Western training was the school’s innovative soaring roof, which Kéré designed to be built without any need for imported materials or heavy-lifting equipment. Local craftsmen cut ordinary rebar with a handsaw and welded the pieces together to form lightweight roof trusses—and, according to the designer, an unintended playground for children who like to climb the roof’s metal supports.
The building is a model of passive solar design, from the cooling and ventilation provided by its double roof structure—each classroom has its own mud-brick ceiling that insulates it from hot air circulating above—to its innovative use of widely available local materials. Still, the village’s initial response to Kéré’s design was disappointment.
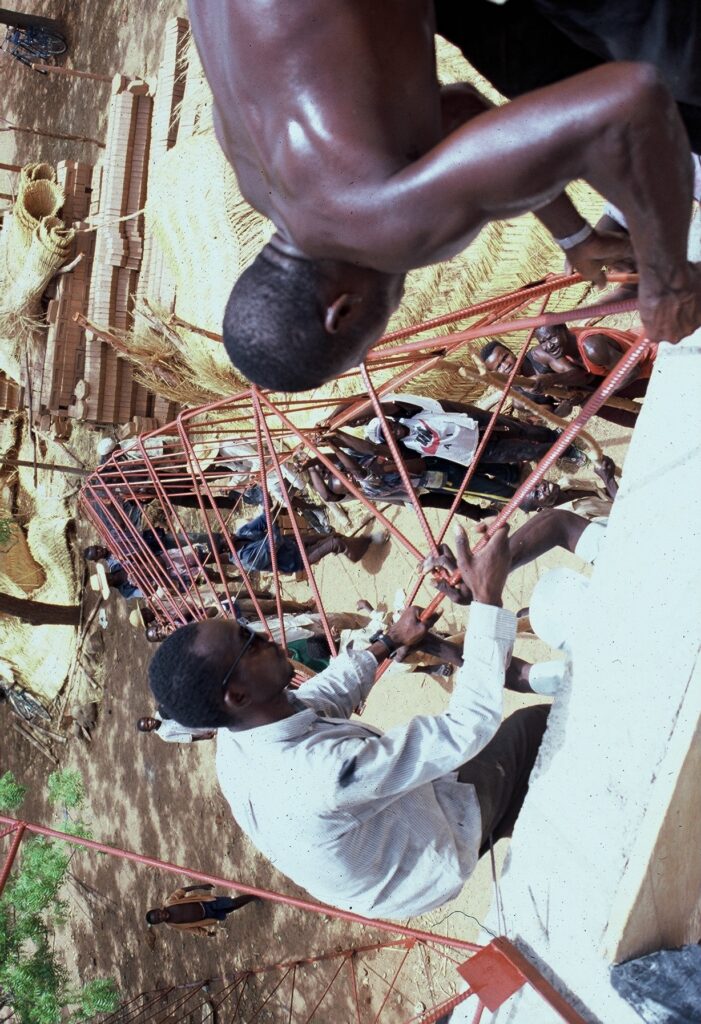
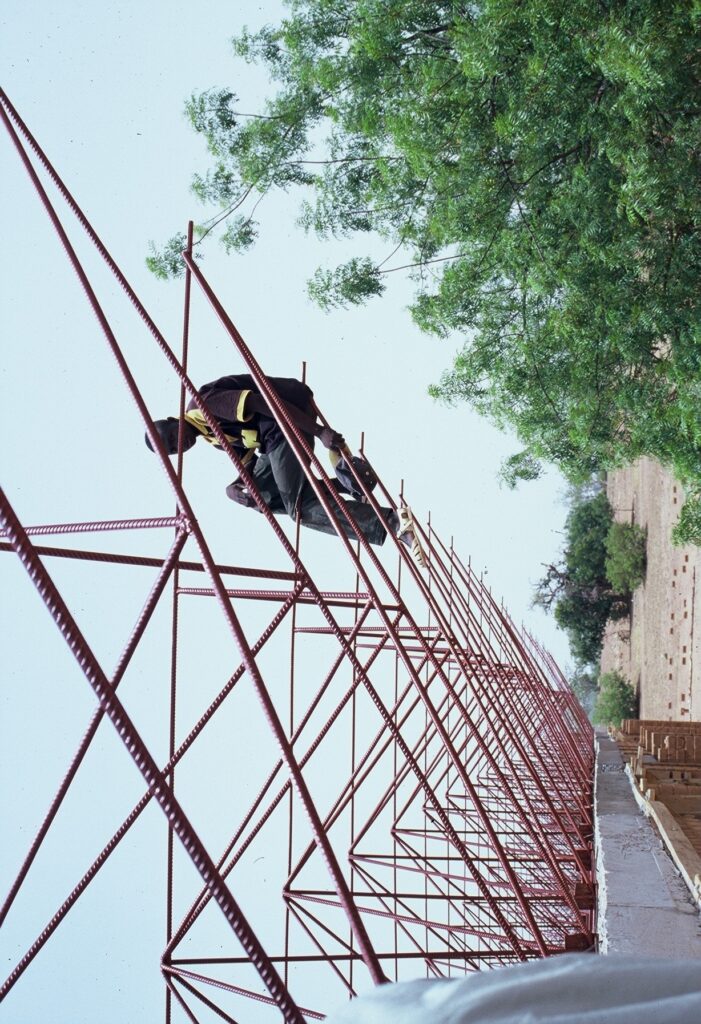
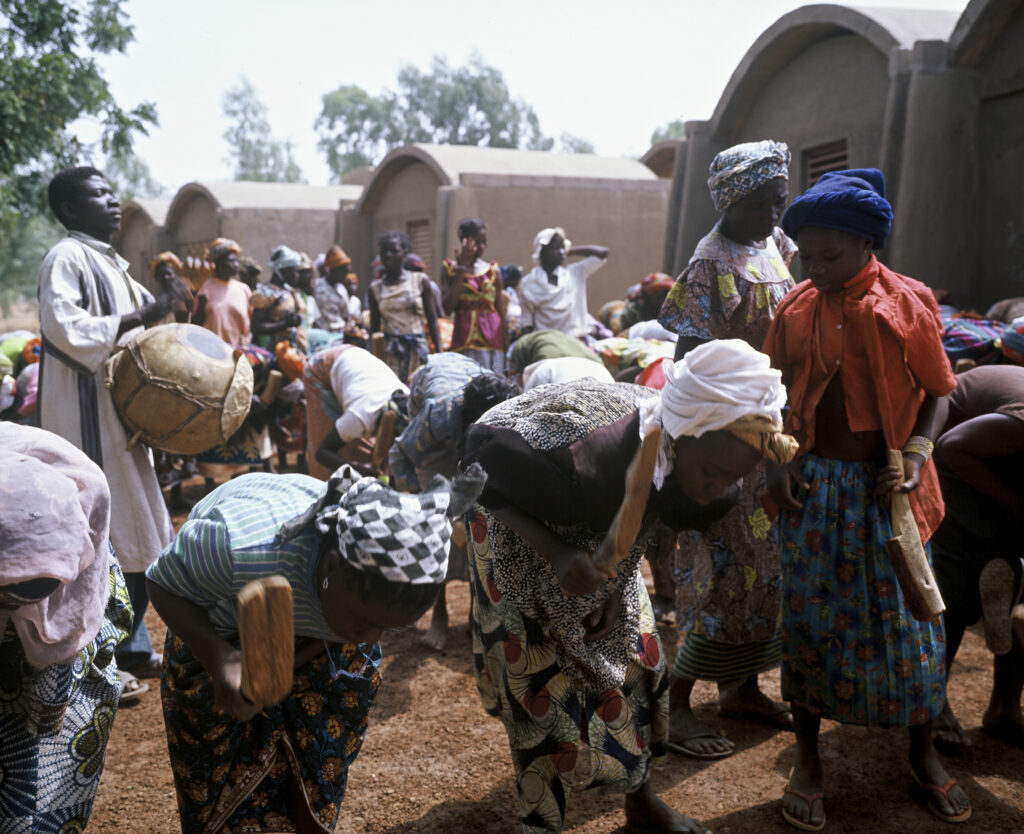
top left: Rebar truss systems are assembled and then carried up to the roof.
top right: A worker takes a break by sitting on the roof frame.
above: Women perform a traditional ceremony at the school’s opening in 2001.
“According to people in my region, Europeans use more solid materials, like concrete or steel, when they build houses for themselves. This is [seen as] progress,” comments Kéré. “But Europeans suggest a different solution for Africans: Africans should keep living in their small, dark clay huts. The villagers found that unacceptable because they equate clay with backwardness.” It wasn’t until a heavy rain proved the durability of clay-brick construction that Kéré was able to convince the village of the merits of his design.
The villagers were involved in every aspect of the school’s construction, says Kéré, who enlisted the help of LOCOMAT (a Burkina Faso government agency) to provide training in brick-making. “[The people] used their bare hands to dig out and sieve the clay, which was transported in donkey carts to the building site. Very early in the morning, sometimes before seven o’clock, [children] were at the school carrying stones to the construction site, some of which weighed more than they did. And the women of the village would bring water needed for construction, carrying it on their heads sometimes from over a distance of seven kilometers (4.4 mi.),” Kéré explains.
Today the school, which received the 2004 Aga Khan Award for Architecture, is overflowing with students and has become a model not only of sustainable building but also of the power of architecture to uplift and inspire. Designed for 120 children, the school now has 350 students and another 150 on the wait list. Nomadic families who shunned formal education in the past have enrolled their children. Girls, too, now attend classes. Two neighboring villages have built their own schools following Gando’s cooperative approach, and local authorities have employed many of the young people trained during the school’s construction to build other public projects using the same techniques.
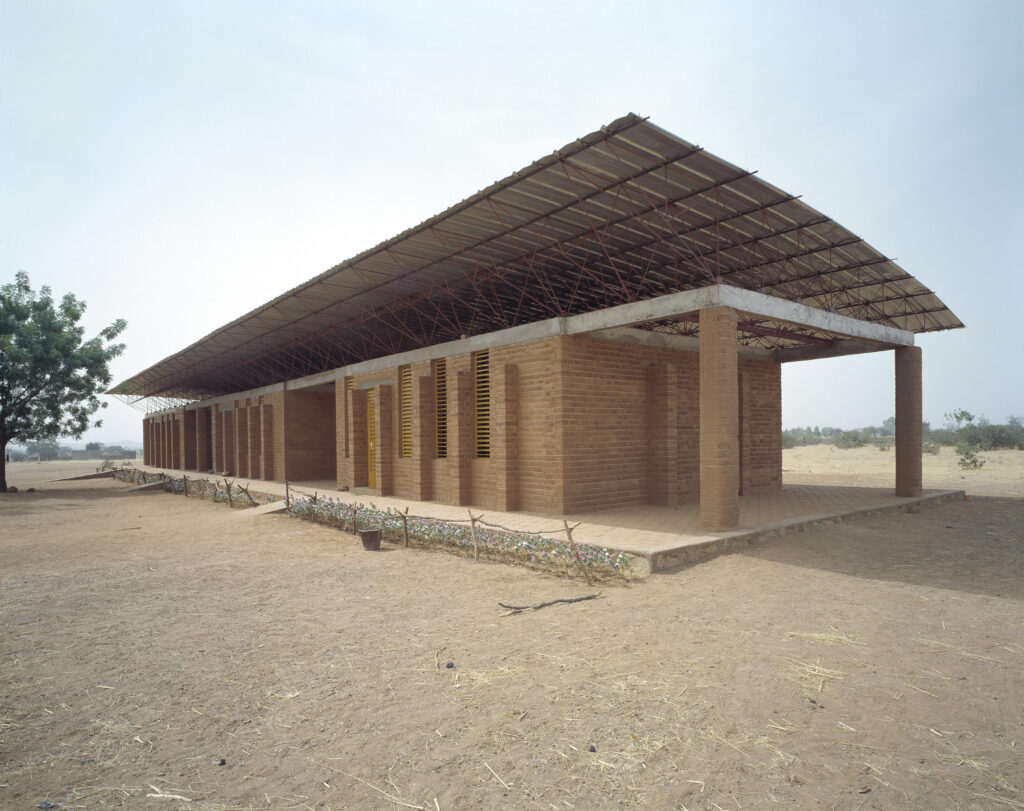
A double-roof superstructure overhangs the building, creating shaded areas and preventing the classrooms underneath from gaining heat. All photographs Diébédo Francis Kéré/Aga Khan Foundation
“Without education, development is a dream.”
Diébédo Francis Kéré, architect
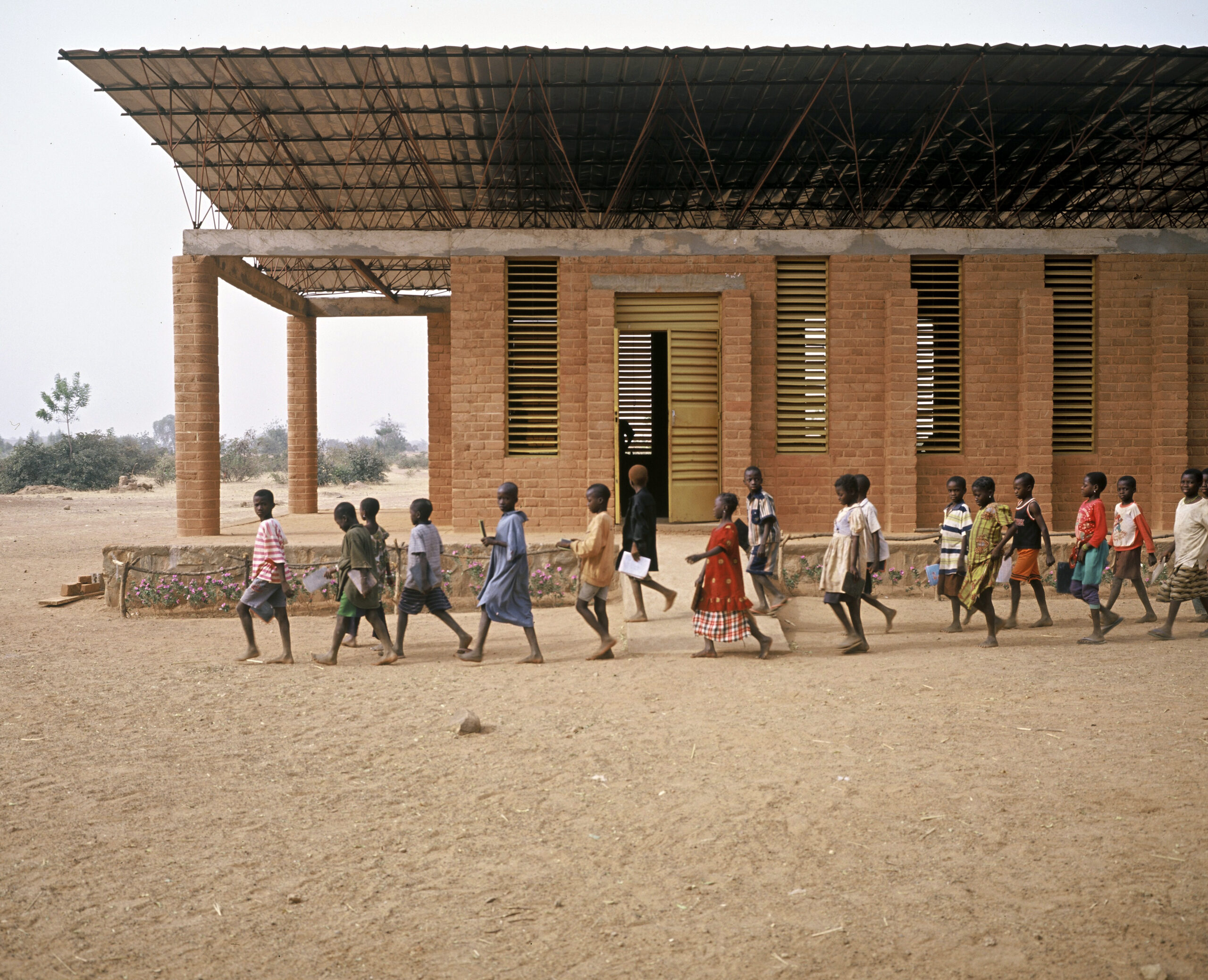















READ OR LEAVE A COMMENT