| Project Name | Gimnasio Vertical |
| Project Location | Chacao, Caracas, Venezuela |
| Date | 2001–4 |
| End User | 15 000 users monthly |
| Implementing Agency | Municipality of Chacao, Caracas, Venezuela |
| Design Firm | Urban-Think Tank |
| Design Team | Alfredo Brillembourg, Hubert Klumpner, Mateo Pinto, Matias Pinto, Ricardo Toro, Eduardo Kairuz, Francisco Martin, Jose Antonio Nuñez, Marielly Casanova |
| Structural Engineer | Andres Steiner |
| Sustainability Engineer | Battle McCarthy |
| Consultants | Thomas Auer–Transsolar (sustainability), Intégral Ruedi Baur & Associés (graphic design), Felix Caraballo (community outreach), Jose Miguel Perez (sport coordinator), Freddy Ferro (electrical services), Roberto Nino (sanitary services),Miquel Sureda (fire protection), Luis Torres (construction management) |
| Funder | City of Caracas, Venezuela |
| Cost | € 750 000/$1.1 million USD |
| Area | 47 899 sq m/532 211 sq ft |
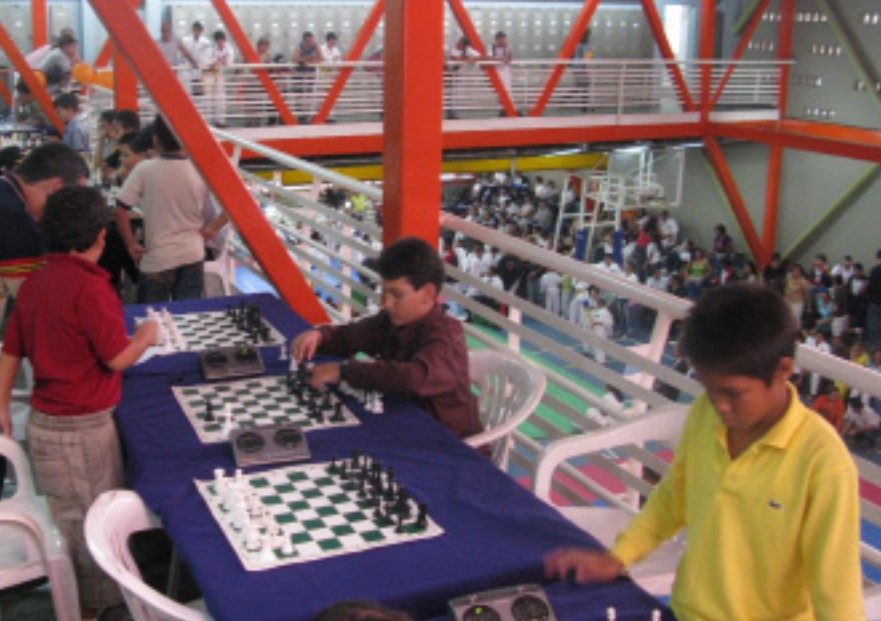
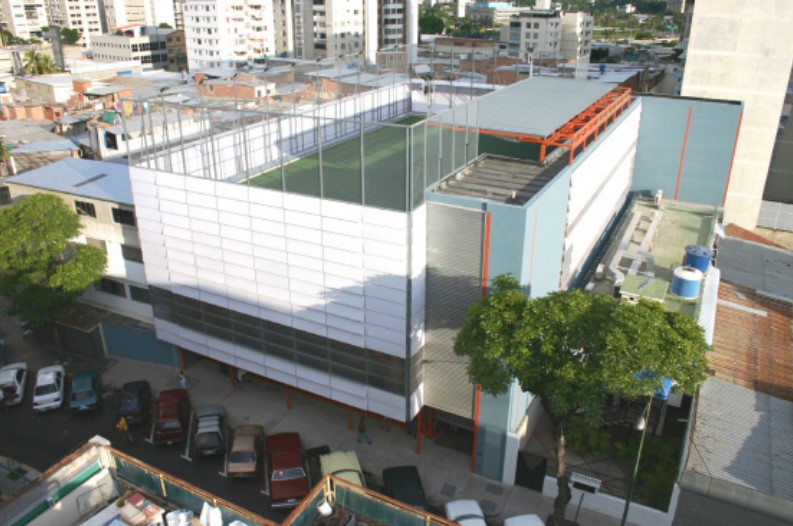
Chess and karate tournaments take place simultaneously on separate floors. Photo: Urban-Think Tank
Exterior view of the the gym. It blends into the urban landscape of Caracas. Photo: Urban-Think Tank
Designated recreation spaces are limited in Venezuela where over half the population lives in dense, urban areas. The Gimnasio Vertical (Vertical Gym) was conceived by international architecture firm Urban-Think Tank, which has an office in Caracas, Venezuela. The gym was designed as a solution to the area’s need for more sports facilities. To address the lack of real estate in the city, Urban-Think Tank designed a multi-level, multi-purpose gym with the same sized footprint as a soccer field. “Instead of outward mobilization, we need to move upward,” says architect Alfredo Brillembourg, one of the co-founders of Urban-Think Tank.
The first Vertical Gym was built in the municipality of Chacao, in Caracas, and has three floors of athletic space. The first floor consists of a basketball court and dance studio; the second has a weight lifting area, running track, and rock-climbing wall; and the top floor is an open-air soccer facility with covered spectator stands. All of the areas can be used at the same time, maximizing the occupancy of the building.
“With 15 000 users each month and a reduction of crime of nearly 30 percent, I think this first gym has been very successful,” Brillembourg says.
All of 35 gym users polled in a recent Urban-Think Tank survey say they use the facility at least twice a week, half of them going three or more times per week. Before the gym opened, 25 percent of those polled say they did not participate in sports. Maria Betania Mortiz Reneron, 16, says she goes multiple times a week to” stay physically fit.” Jonathan Quinonez, 15, likes to play indoor soccer at the Vertical Gym because it is a healthy, drug-free activity.
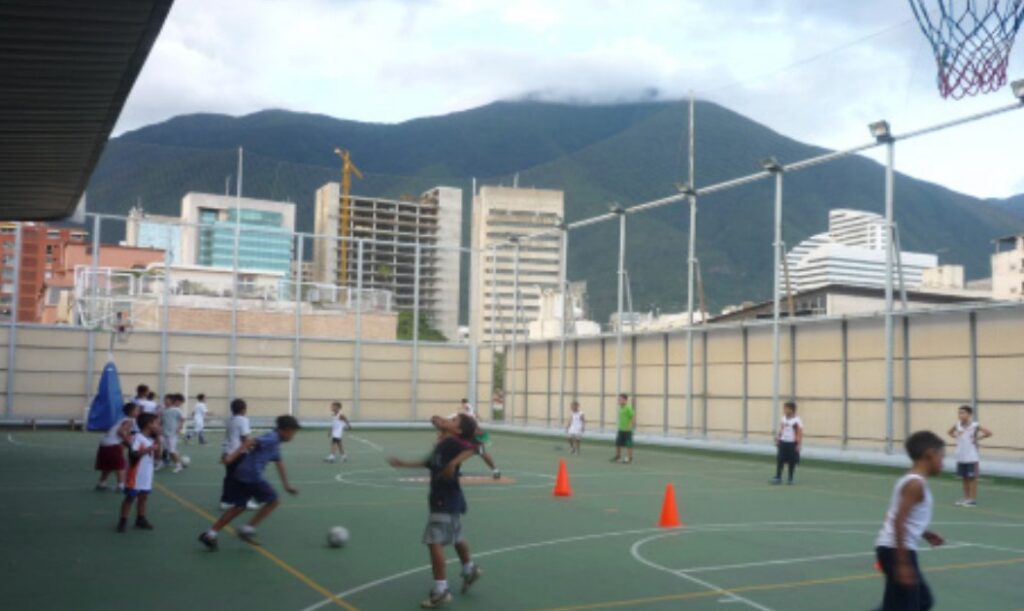
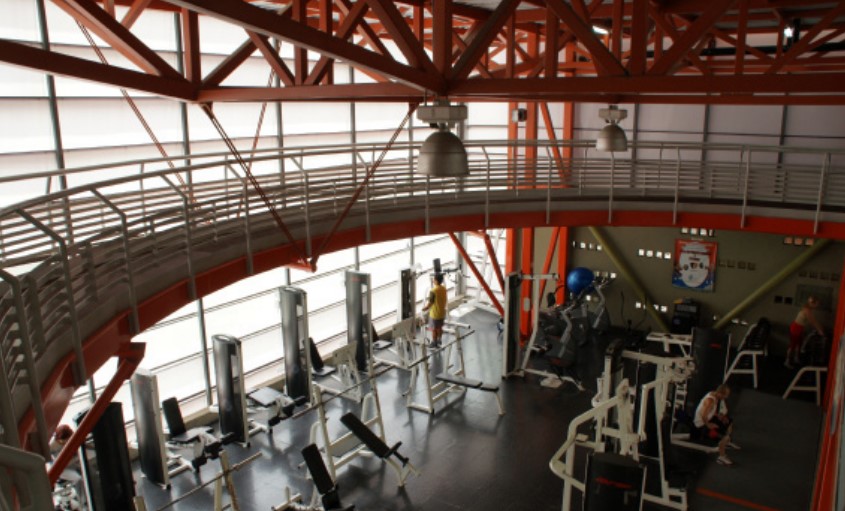
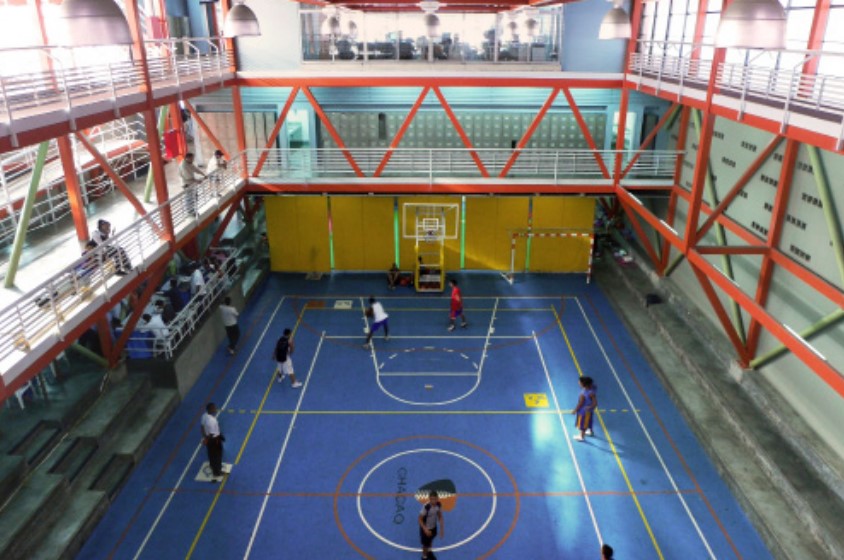
top left image: Children play on the outoor rooftop field. Photo: Urban-Think Tank
top right image: The indoor track circles the weight room, shown below. Photo: Urban-Think Tank
bottom image: The large basketball court includes spectator seating and can be used for other sports or community events. Photo: Urban-Think Tank
Chacao Mayor Leopoldo Lopez appreciates that it involves the recovery of public spaces and its transformation into facilities that promote sports. The Vertical Gym complies with international standards for disabled sports venues and often hosts community events. Every week, thousands of people use the gym, which is also intended to help curb the growing number of Venezuelan youth caught in gang violence.
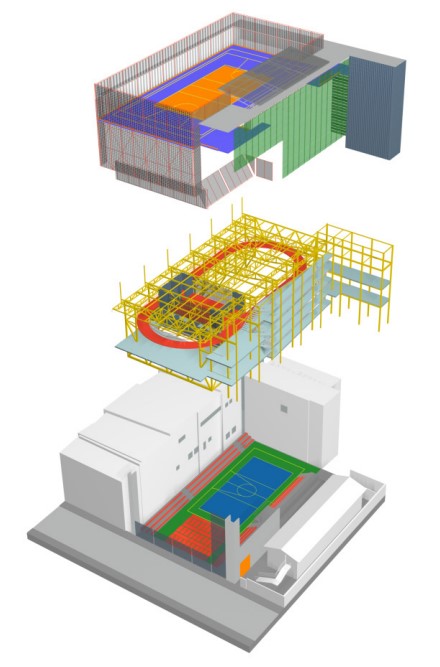
Axiomatic exploded view of the multi-story Vertical Gym. Image: Urban-Think Tank
“Now the vision is to build 100 Vertical Gyms for Caracas,” he says. The vertical model inspired plans for three more gyms in Venezuala, one in Amman, Jordan, and one in New York City.
Urban-Think Tank is designing a Vertical Gym tool kit for modularity so a flexible number of floors with different purposes can be added depending on need. The gym’s steel structure was welded on site, however future gyms will use prefabricated bolted steel that can be assembled and disassembled for possible relocation or reuse. “We want the Vertical Gym to be able to organically grow and add facilities such as swimming pools, parking structures, social centers, agricultural centers, and marketplaces,” Brillembourg says.















READ OR LEAVE A COMMENT