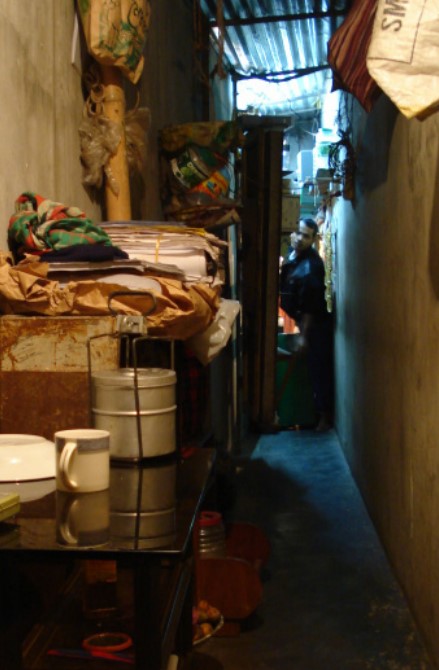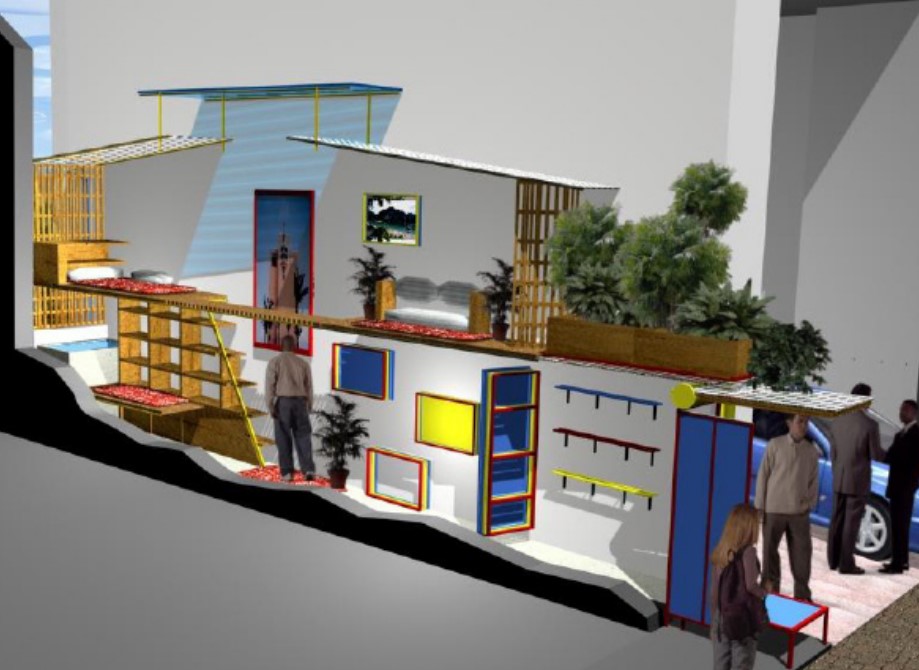
A 3-D section shows the different levels of the new dwelling. Imrul Kayes/Architecture for Humanity-Dhaka
| Location | Dhaka, Bangladesh |
| Date | 2008 |
| End User | Tea seller and family |
| Design Agency | Architecture for Humanity-Dhaka |
| Design Team | BRAC University students, Zahid Hasan, Kaisar Hossain, Imrul Kayes, Fardous Habib Khan |
| Additional Consultant | Saiful Haq, Abdun Nime, Mr. Roni |
| Funders | Students of BRAC University; TRII Landscape Consultant |
| Cost | $640 USD |
| Area | 14 sq m/150 sq ft |
| Occupancy | 2 people |
Dhaka, Bangladesh’s urban area, is scattered with “grey spaces” that are occupied by micro-enterprises like food and beverage stalls or shops and often double as the owner’s home. These blurred gaps between what is owned, controlled or financed by authorities or private developers are often informally claimed by micro-entrepreneurs, who contribute significantly to the country’s economy.
According to the Institute of Architects Bangladesh, micro-enterprises are far from trivial, contributing a high percent to the country’s gross domestic product. “These occupants are actually helping to restructure and revitalize our cities. They activate the dead spaces and break down boundaries between the public and the private,” says Imrul Kayes, a member of Architecture for Humanity’s Dhaka chapter.

The 1.5-meter-wide dwelling space is located between the Civil Engineers Bhaban and a garage. Photo: Imrul Kayes/Architecture for Humanity-Dhaka

The interior of the space before the renovation. Imrul Kayes/Architecture for Humanity-Dhaka
Project 1.5 x 30 is located in the grey space between two buildings in a neighborhood called Mohakhali. The project, which was undertaken by volunteers with Architecture for Humanity-Dhaka chapter, was conceptualized and funded by architecture students from local BRAC University (founded by the Bangladesh Rural Advancement Committee), and TRII Landscape Consultant. The design wedges a small tea stall between two buildings. The length of the space is 30 feet (9 m) and it spans 1.5 feet (45 cm) at its narrowest and 3.6 feet (108 cm) at its widest.
Imran is the owner of the tea stall. He has lived in Dhaka since age 12, but his family was evicted from their home when the property was earmarked for a large civil engineering studio. A neighbor and owner of the adjacent sweet shop gifted Imran and his father a sliver of his land between the shop and studio for the tea stall. Chapter volunteers aimed to transform this dark, gloomy and congested space into a functioning living space and storefront (sometimes referred to as proactive housing).
Vibrant colors, natural light, ventilation, and the use of alternative energy sources are key design components of the grey space. It features green plants, a solar water heater to conserve energy, and rainwater harvesting for a small aquarium. Recycled timber, plywood panels, bamboo mats, corrugated roofing and metal angles were collected from the surrounding area for the project.
The project promotes using overlooked spaces to leverage economic activity and reduce poverty. Beyond improving the living conditions of the family and creating a better functioning storefront, the project also demonstrates the untapped potential of ad hoc businesses when provided formal spaces from which to operate.
















READ OR LEAVE A COMMENT