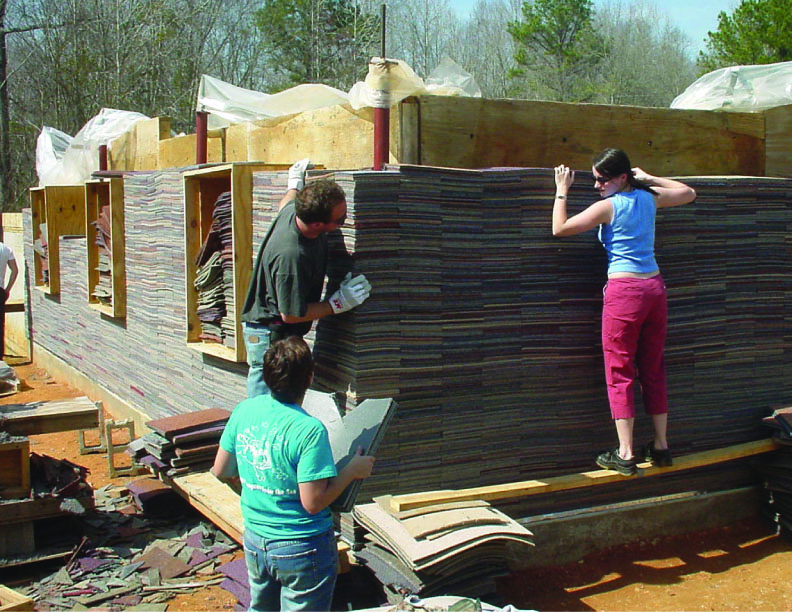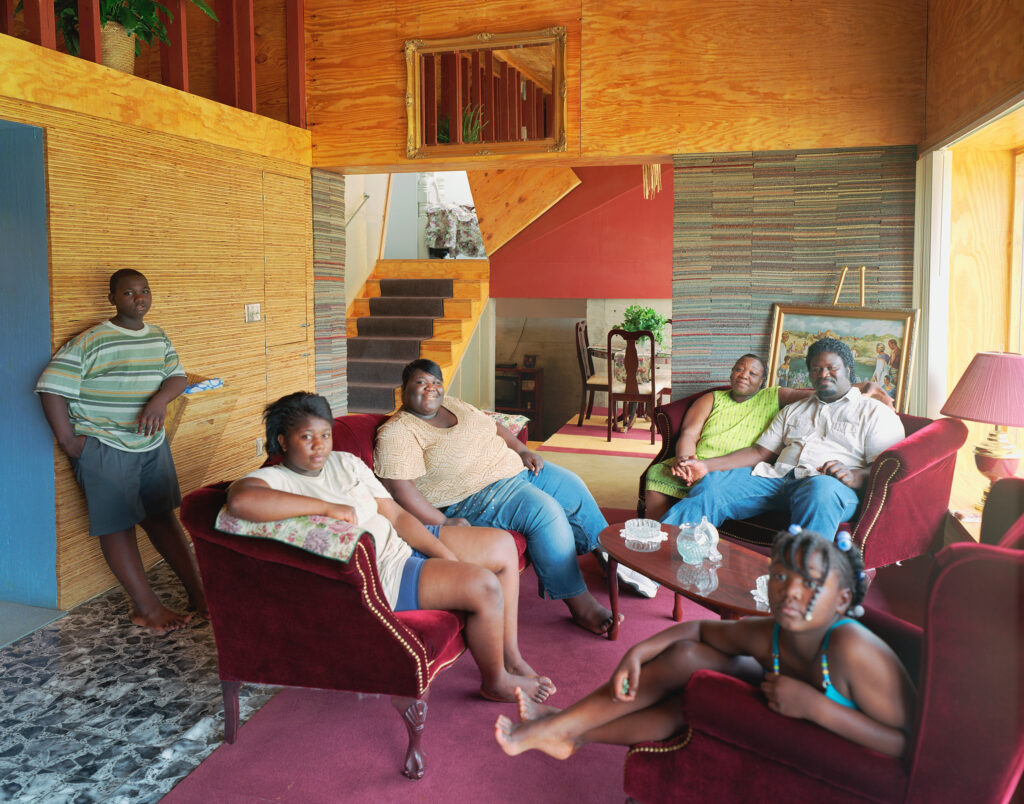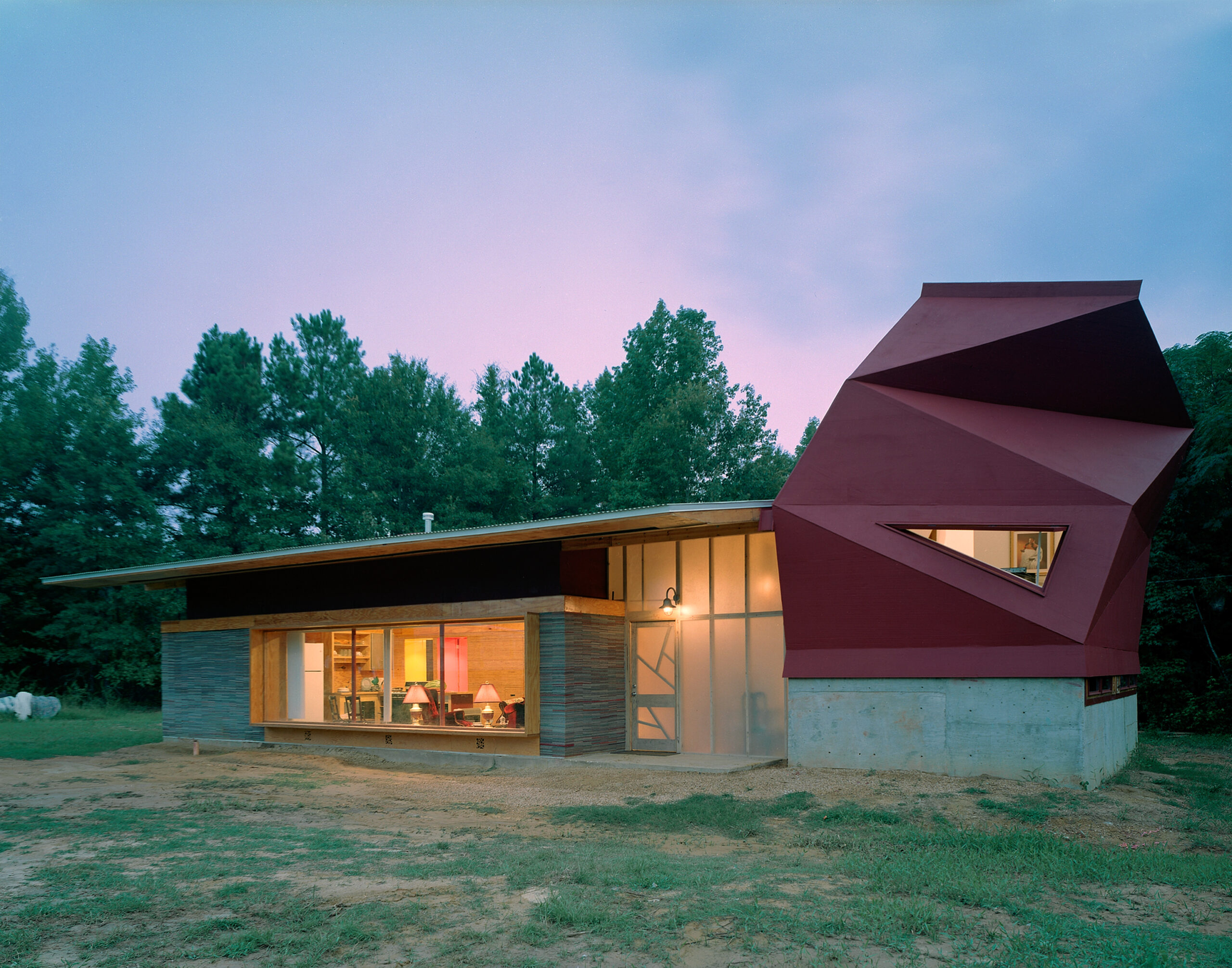
The Lucy House at dusk. Tim Hursley
| Location | Mason’s Bend, Hale County, Alabama, USA |
| Date | 2001-2 |
| Client | Anderson and Lucy Harris |
| Design Center | Rural Studio, Auburn University |
| Design Team | Ben Cannard, Philip Crosscup, Andrew Freear, Floris Keverling Buisman, Kerry Larkin, Samuel Mockbee, Marie Richard, D. K. Ruth, Jay Sanders, J. M. Tate, Keith Zawistowski |
| Major Funding | Netherland-America Foundation, Interface, Potrero Nuevo, individual donors |
| Cost | $30,000 |
| Area | 1,200 sq. ft./115 sq. m |
In 1936 photographer Walker Evans and writer James Agee spent three weeks in Hale County, Alabama, documenting the lives of Depression-era tenant sharecroppers.
The result was the internationally acclaimed book Let Us Now Praise Famous Men (1941). Many of its depictions of deep poverty still ring true over 70 years later, and many of the dilapidated homes Evans shot are still barely standing or have been replaced by ones just as unstable.
Tucked in Hale County, Mason’s Bend is home to just such conditions, its 100-plus residents living in trailers or poorly constructed homes. The Rural Studio, a design/build program within the College of Architecture, Design, and Construction at Auburn University in Alabama, has made its biggest impact here, with three homes and a community space constructed under the guidance of Samuel Mockbee, D. K. Ruth, and other faculty members. In 1994 the Rural Studio completed its first building, the Hay Bale House for the Bryant family; three years later the Butterfly House was built for the Harris family; and in 2002, less than a month after Mockbee’s untimely death, ground was broken for the Lucy House.
The Lucy House, for Anderson and Lucy Harris and their three children, was conceived by Mockbee and developed and built by Rural Studio students led by Ruth. The structure draws on traditional vernacular forms such as shed roofs and barns, but with a twist—quite literally.
Anchoring the single-story home at one end is a crumpled burgundy tower housing the dining room and master bedroom. It rests on a concrete base that serves as a meditation and TV room and tornado shelter for the family. Where the tower is unique in its form, the main structure’s innovation comes from use of materials. Separated from the tower by a translucent corridor, the area containing the three children’s bedrooms, bathroom, kitchen, and living room is an ode to sustainable building.
Interface Carpets donated 24,000 redundant carpet tiles, which students meticulously stacked to create the structure’s shell. The tiles were compressed using prestressed reinforced rods to form a solid mass, which was then capped with a wooden ring beam. A large pitch roof with heavy overhang protects the multicolored surface from the elements.
The Lucy House is just one example of the Rural Studio’s maxim that the care and detail invested in building an affordable home does not need to be—and indeed should not be—directly related to the material wealth of its occupant.
If the Lucy House offers a highly personalized custom solution to affordable housing, the 20.0 House (Twenty-Thousand-Dollar House) takes the opposite tack. The project grew out of research conducted by the Rural Studio’s Outreach program. In researching the housing needs of Hale County, students discovered that although many families qualified for federal housing subsidies (the rate of substandard housing in the county was five times the national average, and Hale County families were two and a half times more likely to live on annual incomes of less than $10,000) few benefited from the programs intended to help them.

Windows are set within the carpet tiles. © James Tate
The reason: Because of their low incomes and poor credit histories, most families in the area qualified for mortgages between $20,000 to $40,000 under federal programs such as the Rural Development 502 Program, but a typical home cost $75,000 or more to build. “A family’s application might be accepted, but since program officials felt that no home could be built to their standards for less than $75,000, the applications just sat. People went on living in substandard housing,” explains Pamela Dorr, who helped launch the project as a Rural Studio Outreach Fellow. She now directs the Hale County Housing Resource Center, which provides counseling on home ownership, home repair, and rental assistance.
What’s more, substandard housing left families vulnerable to the violent storms and hurricanes that frequently pass through the region. A 2000 law enacted by FEMA provides $25,000 in funding for “replacement housing” for residents whose homes are destroyed by natural disasters. But because many low-income families could not qualify for mortgages, these funds often gave them few options but to live in trailers, leaving them vulnerable to the ravages of future storms.
The solution: The 20.0 House. In 2004 the Rural Studio partnered with the Hale County Housing Resource Center to create one of its most pragmatic structures to date—a two-bedroom stick-frame house that can be built by a contractor—any contractor—for $20,000, including materials and labor. Careful research ensured that you can easily buy the materials at any Lowe’s or Home Depot. The house is energy efficient, built on a raised foundation, and designed to comply with federal standards.
The prototype, funded and built by the Rural Studio, was donated to Elizabeth Phillips. The studio is currently building three additional homes. Prospective homeowners interested in purchasing a 20.0 House under the Rural Development 502 program, with assistance from the Hale County Housing Resource Center, can take tours of these “model homes” before they begin the application process.

The Harris in their new living room. © Tim Hursley
















READ OR LEAVE A COMMENT