| Location | Mahiga, Nyeri District, Central Province, Kenya |
| Date | 2009-10 |
| End User | 1500 residents of Mahiga |
| Client | St. Joseph Mahiga Primary and Secondary School |
| Implementing Agency | Architecture for Humanity |
| Project Managers | Greg Elsner, Michael Jones |
| Design Firm | Dick Clark Architecture |
| Contractors | Boslika Building Contractors (general contractor), Chaga Electricals (mechanical contractor), Gumbi & Associates, Samuel Maina Ndlrague (Water Tank Contractor) |
| Environmental Consultant | Mazingira & Engineering Consultants |
| Funders | Architecture for Humanity; Nike; Nobelity Project; Willie and Annie Nelson |
| Cost | $84 150 USD |
| Area | 4850 sq ft/437 sq m |
| Water Storage | 30 000 liters |
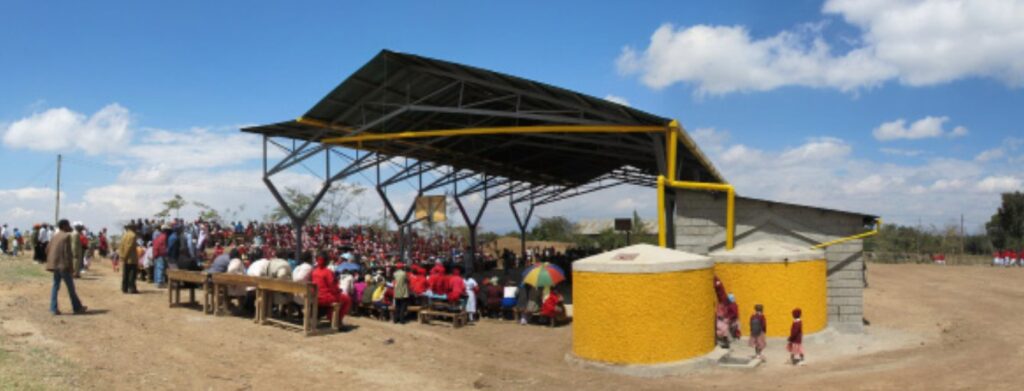
The whole community attended the opening of the rainwater court. Photo: Michael Jones/Architecture for Humanity
It started with a tree. Joseph Mutongu, a local conservationist, wanted to introduce a tree growing program at the school his son attended. The Mahiga Hope School is located in a dusty rural village in the Aberdare Mountain Range in central Kenya. Most families are subsistence farmers and at the time were in the midst of a four-year drought. The school needed water to allow the tree to grow, but more importantly to provide some clean drinking water to its students. Joseph took it upon himself to find a way to make it happen.
There were three options—to rely on the municipal waterline, which worked two weeks of the year; to drill an expensive bore well; or to develop an off-grid rainwater catchment system. A chance encounter with Turk and Christy Pipkin of the Nobelity Project created the opportunity of the third option. In 2008, Joseph, Turk and the school installed a simple gutter system on one of the school’s wooden structures. Rainwater was collected in a small tank and then they used an ultraviolet system to purify the water. For a few thousand dollars, the school suddenly had access to a small supply of water. The team then had a bolder idea, to provide water for every student all the way to the end of high school.

left image: Joseph Mutongu and some kids sample the first purified water from the rainwater court. Photo: Greg Elsner/Architecture for Humanity
For a rural school, access to water is the key for focused learning. Children don’t have to walk miles to collect unsafe water, school lunches can use clean water for cooking and for drinking, and safe access to sanitation prevents disease and ensures teenage girls stay in school. The idea was born of tackling two uniquely different issues, the desire of the children to have access to sports and the need for safe drinking water. Turk and Christy worked with Dick Clark Architects to develop a concept for a rainwater court and entered into the Gamechangers design challenge run by Architecture for Humanity and Nike. As one of the winners of the competition, the school was awarded financing, construction management and a one-year design fellow who would live and work in Mahiga.
Greg Elsner arrived in Mahiga with a task. To design and build a multi-purpose basketball court that would collect up to 30 000 liters of water with ultraviolet purification, with a budget on par with a simple borehole well. Partnering with local architects Multiplex Systems, Greg and the team utilized local hand-cut stone (Mahiga means “stone”), a steel structure that mirrors traditional Kenyan art, and a two-panel metal roof to build the 4850 sq ft (436 sq m) structure.

Schematic perspective of the court. Image: Greg Elsner/ Architecture for Humanity


Foreman Robert Mwangi of Boslika Building Contractors smiles heavy rains roll in. Photo: Greg Elsner/Architecture for Humanity
Students pose outside the newly built Mahiga Hope High School. Photo: Turk Pipkin/Nobelity Project
Going beyond a court, the architects designed a small stage for performances allowing the village to use it for community meetings, movie nights and weddings.
Like many institutional projects, this was more than a structure, it became a community catalyst. In less than 18 months student test scores jumped from the lowest to the highest in a district of 600 schools; enrollment in the high school tripled; the school had electricity for the first time; it installed a computer lab and a library and a two-story high school was built. Mahiga went from a derelict rural school to a model education campus.
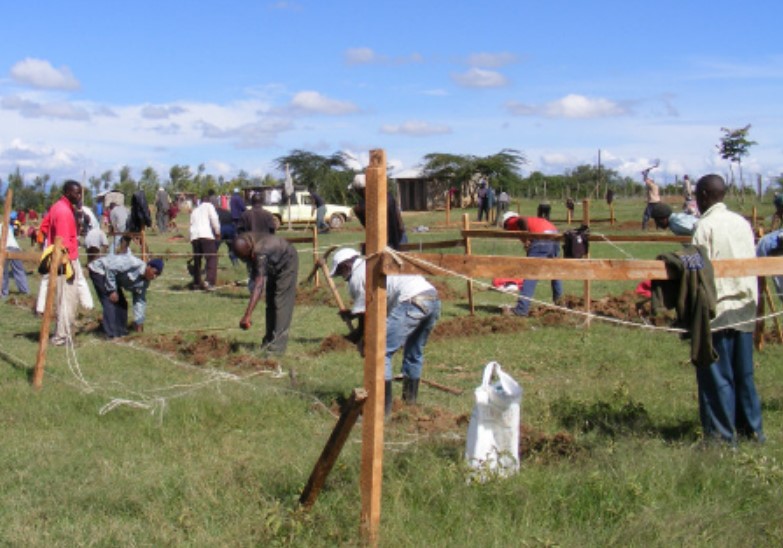
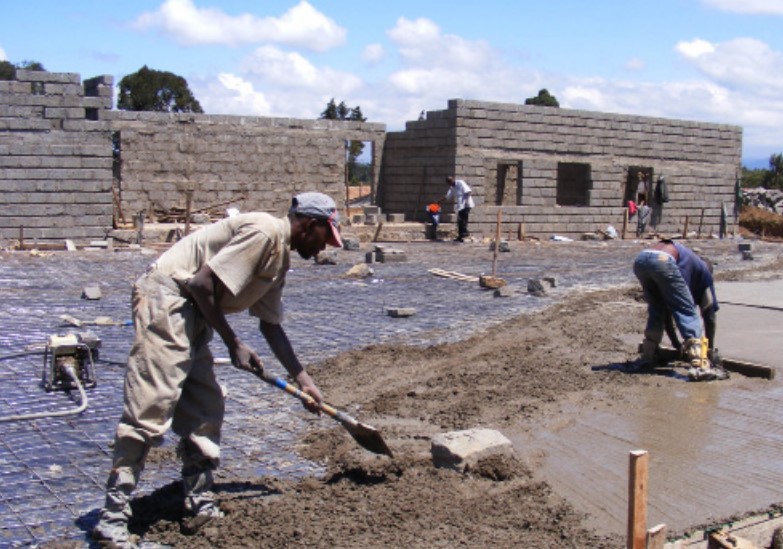
Staking out the site for the rainwater court. Photo: Greg Elsner/Architecture for Humanity
Setting the foundation for the rainwater court. Photo: Greg Elsner/Architecture for Humanity
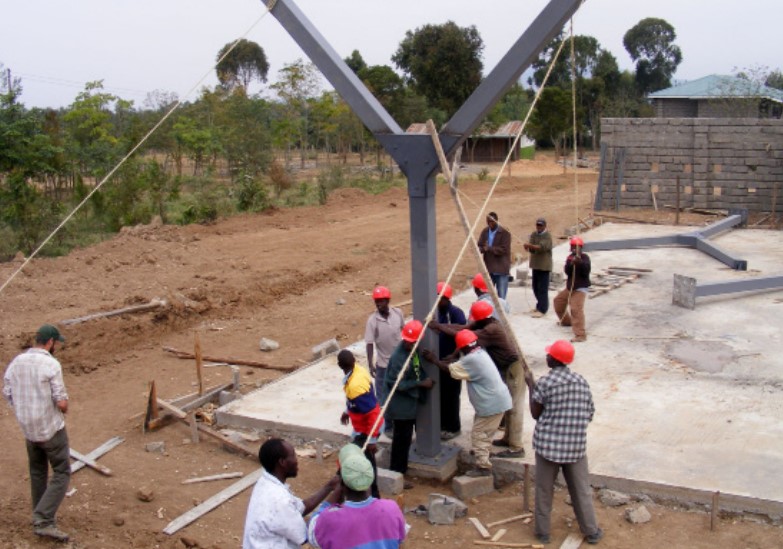

Raising the first of eight columns. Photo: Greg Elsner/Architecture for Humanity
Underside of completed rain-collecting roof. Photo: Greg Elsner/Architecture for HumanityArchitecture for Humanity
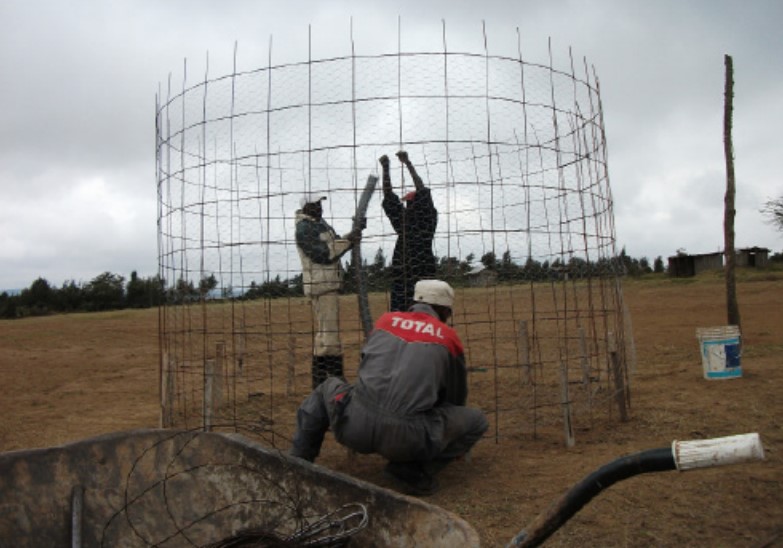
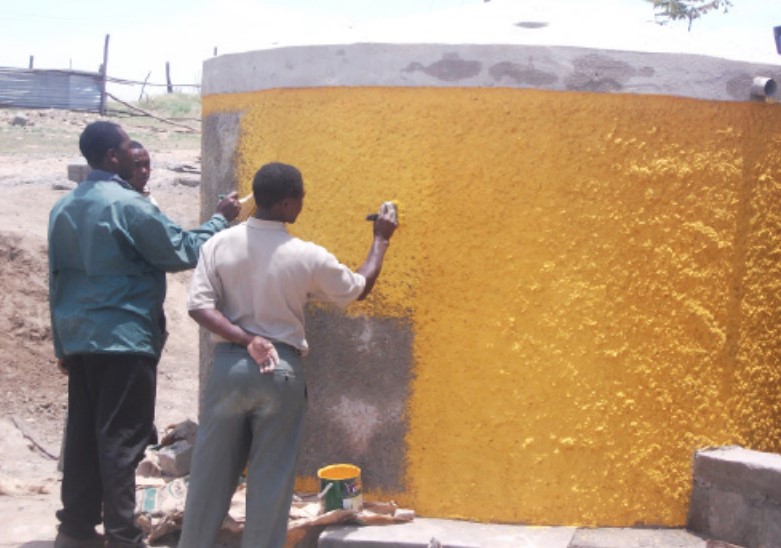
Wire cage framing for the water cistern with a capacity of 15 000 gallons. Photo: Greg Elsner/Architecture for Humanity
The water cistern, and everything related to water on the court is painted yellow. Photo: Greg Elsner/Architecture for Humanity
When the court finally opened it had not rained in over three months. Over 1000 community members stood in the midday sun under a cluster of umbrellas to see the first basketball game played on the new court. As halftime approached, dark brooding clouds rolled across the skyline and by the time of the last shot the heavens opened up. Most building openings are dampened by a downpour, but in the case of the Mahiga rainwater court, it was the best way possible to celebrate. Joseph collected the first bowl of clean water to nourish a tree still growing in a corner of the school.
We finished it right when the rains came. Keep in mind it had not rained in the previous three months.
—Greg Elsner, design fellow


Setting up a basketball hoop. Photo: Greg Elsner/Architecture for HumanityElsner/Architecture for Humanity
Excited community members watch the opening ceremony. Photo: Michael Jones/Architecture for Humanity














READ OR LEAVE A COMMENT