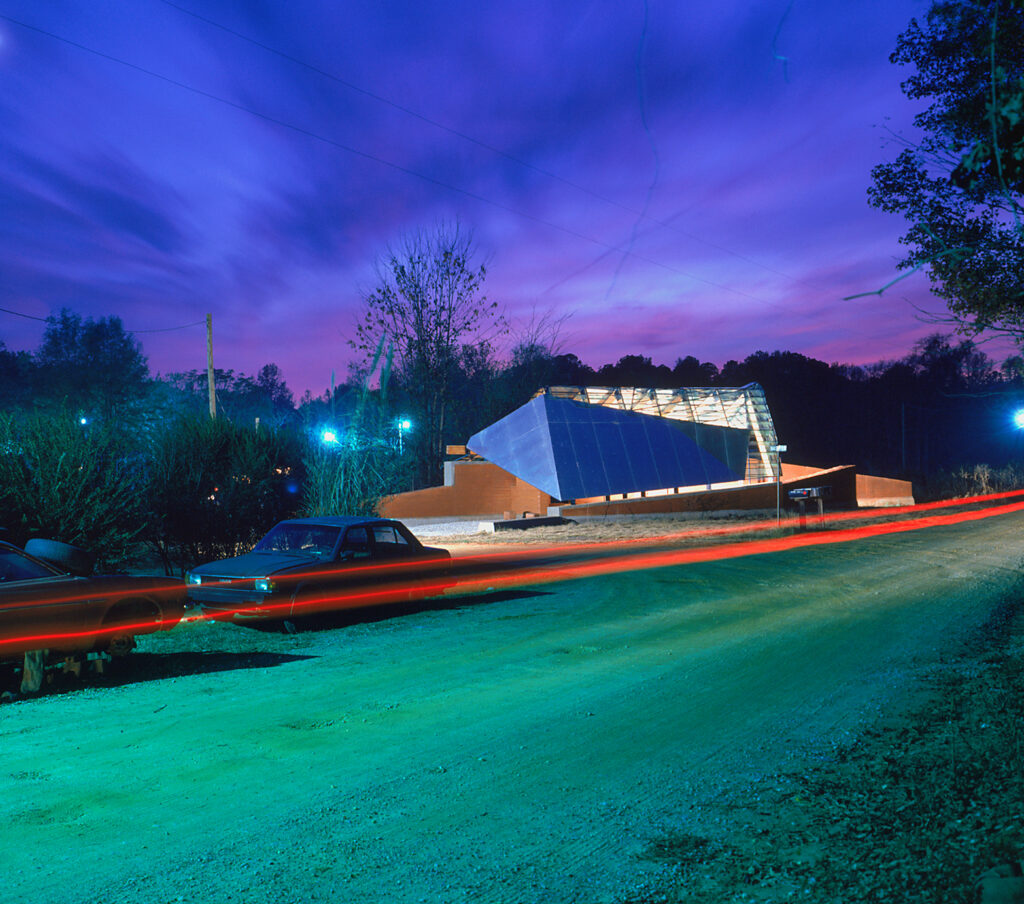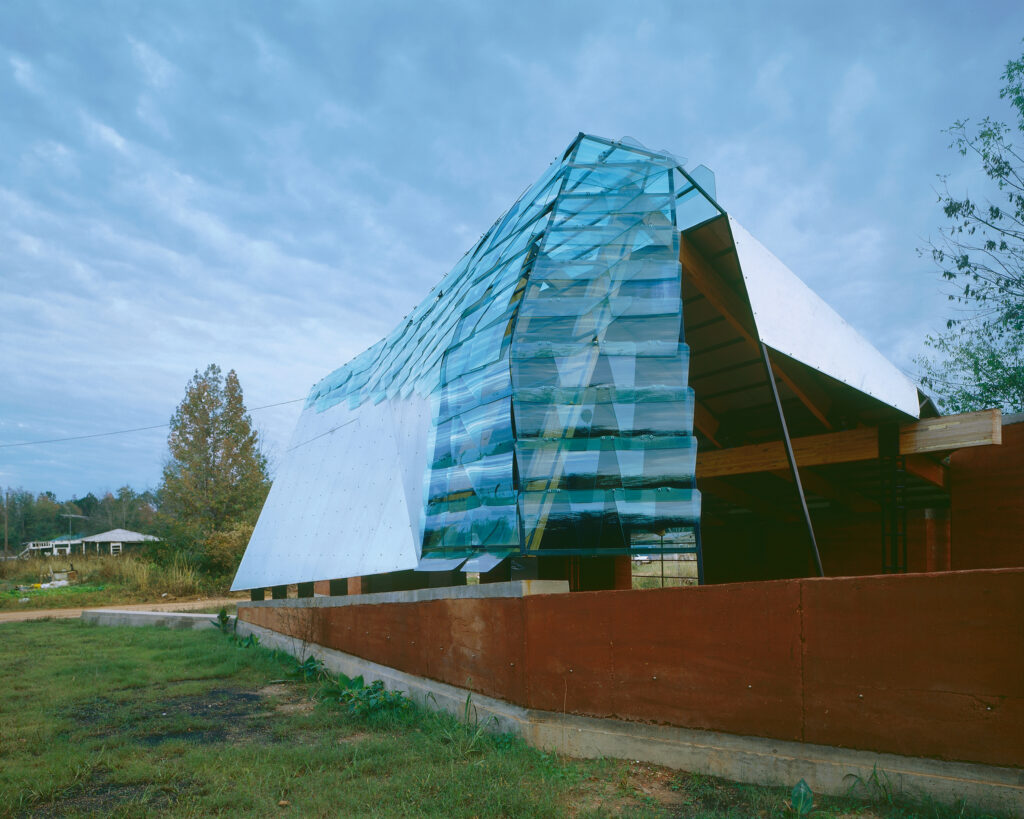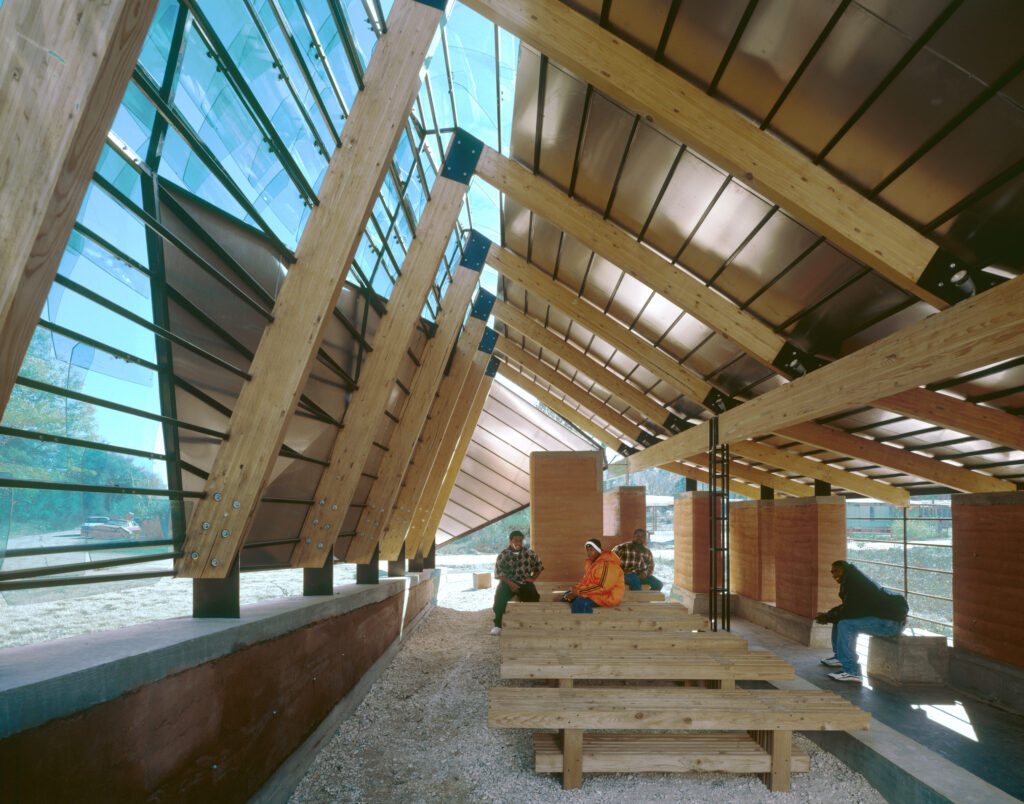
At night the chapel is like a beacon signaling Mason’s Bend to passersby. © Timothy Hursley
| Location | Mason’s Bend, Hale County, Alabama |
| Date | 1999–2000 |
| Client | Residents of Mason’s Bend |
| Sponsoring Organization | Rural Studio, Auburn University |
| Design Team | Bryan Bell, Adam Gerndt, Forrest Fulton, Samuel Mockbee, Dale Rush, D.K. Ruth, Jon Schumann |
| Major Funding | Protrero Nuevo Fund, Bob Wilson |
| Cost | $15,000 |
| Area | 1,000 sq. ft./93 sq. m |
Mason’s Bend, located deep in Alabama’s former cotton belt, is home to four extended families. Most live in trailers or poorly constructed homes.
Mason’s Bend never had a community gathering space until residents approached the Rural Studio to build a place where they could hold meetings, provide childcare, and worship. In addition to creating a central node within the hamlet, the structure would serve as a transportation point for a mobile library and a traveling health center, together bringing education and medical services to the community.
Because the site bordered the properties of three of the area’s four families, Rural Studio students at Auburn University’s College of Architecture, Design, and Construction held intense community discussions during the development of the project. Due to the fluid nature of the studio’s design/build process, the team abandoned architectural drawings in favor of “in the field” development. Adaptive reuse of found materials played a major role in the design.
Students used rammed earth for the center’s walls. With a donation of cypress trees from a studio supporter, they created simple laminated-timber trusses and handmade furniture. The bold glass structure that wraps the chapel, however, is the project’s most delightful form. The sculptural glass skin gives the building an unanticipated appeal, made all the more surprising when the visitor realizes that the individual scales are actually Chevy Caprice windshields bought from a junkyard for $120 by student Jon Schumann—a rare find that became the signature of the chapel.
Mockbee once described the building as “as cutting edge as any piece of architecture you can find in the United States,” a statement that’s hard to refute. As the light filters through the blue-tinged glass wall onto the open-air seating, the beauty of the chapel’s form marries with its ingenious use of materials, creating a sense of spirituality and place.


left image: Chevy windshields cover the chapel like fish scales refracting light into the space. © Timothy Hursley
right image: The chapel is always open to provide a space for contemplation and respite from the heat. © Timothy Hursley
The sculptural glass skin gives the building an unanticipated appeal, made all the more surprising when the visitor realizes that the individual scales are actually Chevy Caprice windshields bought from a junkyard for $120 by student Jon Schumann—a rare find that became the signature of the chapel.















READ OR LEAVE A COMMENT