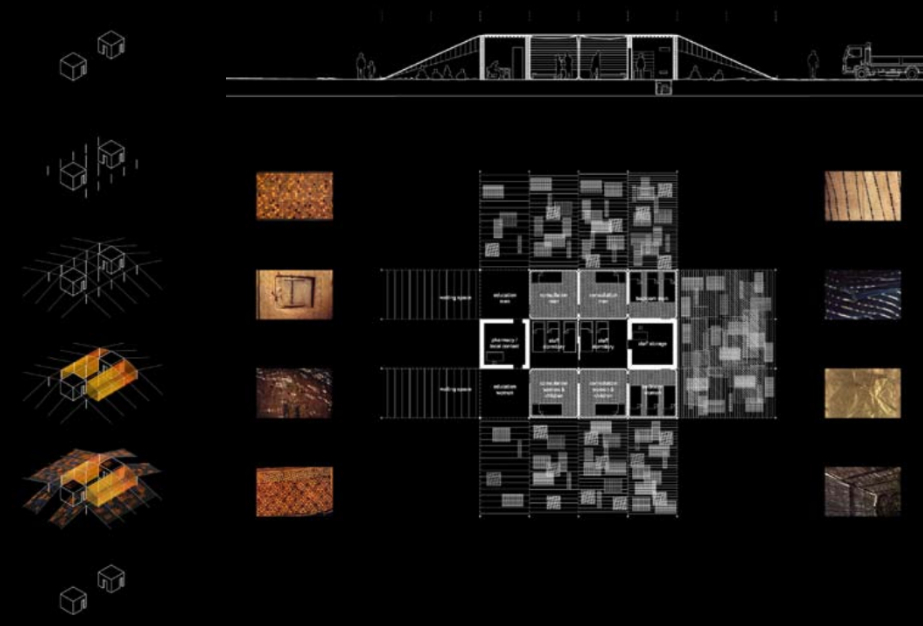
During the day the clinic doubles as a market place. Local artisans set up stalls to sell their wares while people wait to see doctors. © LILA Design

At night, the facility becomes a traveling community center for events including film screenings. © LILA Design
| Location | Paris, France (prototype) |
| Date | 2002–5 |
| Sponsoring Organization | Architecture for Humanity |
| Design Firm | LILA Design |
| Design Team | Nicholas Gilliland and Gaston Tolila |
| Structural Engineer | Ove Arup & Partners (Botswana and South Africa) |
| Cost per unit | $16,500 |
The statistics are staggering. An estimated three-quarters of the world’s AIDS population lives in sub-Saharan Africa;
most have no access to lifesaving drugs, testing facilities, or even basic preventive health care. One of the major obstacles medical professionals in Africa face in treating this disease is their inability to reach vast areas of the continent.
To meet this need, Architecture for Humanity challenged the world’s architects and health-care professionals to submit design ideas for a mobile HIV/AIDS health clinic. Designers were given six months to develop schemes for a fully equipped, mobile medical unit and HIV/AIDS treatment center that could be used not only for testing, prevention, and treatment of the disease but also for disseminating information regarding the virus and providing basic health-care services.
In submitting designs, entrants were asked to consider a number of criteria—chief among them, ease of deployment and maintenance by a small team of medical professionals, community acceptance, and cost. Over 530 teams from 51 countries entered the competition, and in November 2002 a panel of doctors and architects from Ghana, Kenya, and the United States selected four finalists. The Paris-based team of Nicholas Gilliland and Gaston Tolila received the Founders Award.
Selected for its approach to community involvement, the design consists of two parts: a permanent component, made up of one or two “granaries” (a building form common to sub-Saharan Africa) built by the community several weeks before the arrival of the clinic, and a mobile component, which arrives by truck with the medical team. “Although this requires some advance work is required to build the infrastructure, the two buildings left behind create a permanent space for a local contact person and a pharmacy,” said jury member Dr. Shaffiq Essajee, director of the AIDS Research and Family Care Clinic in Mombasa. In addition, explained designers Gilliland and Tolila, “a veil of local African textiles gives protection from the sun and presents a familiar face to the village.”
During the day the permanent clinic buildings double as a marketplace. With the construction of each new clinic, a natural trade route expands for artisans to sell their wares. In the evenings the clinic turns into a community gathering space, where events can be held or films projected against the wall of one of the earthen structures. By combining a number of services the facility is seen not as an “AIDS clinic” but as a traveling community center.
After a development workshop in South Africa the team continued to work on refining its design. In summer 2005 a prototype was built and displayed at the Pompidou Center in Paris.

left image: A sequence showing how the clinic can be erected and dismantled. © LILA Design
right image: Two permanent earthen buildings are constructed to support the temporary clinic. The mobile clinics’ tentlike structure is transported from site to site, and is hung from supports between the buildings when the clinic is in use. © LILA Design
















READ OR LEAVE A COMMENT