| Location | Rudrapur, Bangladesh |
| Date | 2005 |
| End User | 168 students |
| Client | Modern Education and Training Institute |
| Implementing Partners | Dipshikha Bangladesh project in partnership with Shanti Bangladesch e.V. and the Carol Singers Campaign |
| Design Team | Anna Heringer, Eike Roswag |
| Additional Consultants | Clemens Bernhardt, Michael Bitto, Stefanie Haider, Emmanuel Heringer, Kurt Hörbst (photographer), Christine Karl, Christiane Liebert, Ursula Nikodem-Edlinger-Holzinger, Cornelia Reithofer, Veronika Reithofer, Dipl. Ing. Uwe Seiler, Dr. Ing. Christof Ziegert |
| Major Funders | Carole Singers Campaign, Partnerschaft Shanti-Bangladesh e.V |
| Cost | €25 000/$35 905 USD |
| Area | 325 sq m/3611 sq ft |
| Recognition | 2007 Aga Khan Award for Architecture; 2009 Curry Stone Design Prize |
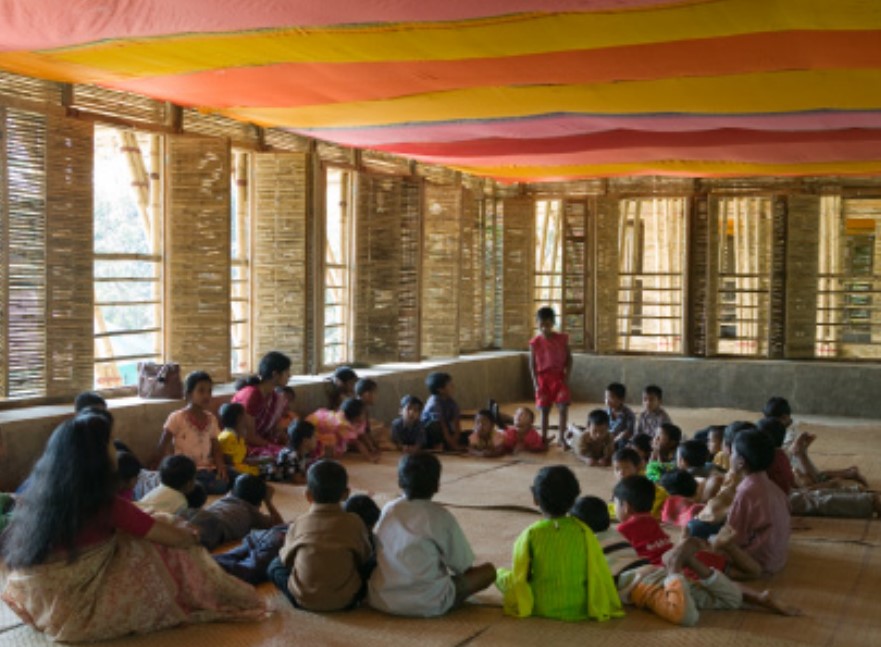
Bamboo shaders allow ventilation and shade. Photo: Kurt Horbst
“I think it is a basic right of the people to know how to build with what they find under their feet.”
—Emmanuel Heringer
The Modern Education and Training Institute in population-dense Bangladesh has garnered international acclaim for its mud and bamboo design. With developing educational opportunities and advancing communities in mind, sustainable development organization Dipshikha sought to create the school, which was built from September 2005 to December of 2005. Architects Anna Heringer and Eike Roswag volunteered to design the building in rural Rudrapur, Bangladesh, using natural materials.
The region’s traditional construction methods include structural bamboo frames lashed with jute ropes, earth walls and foundations, and straw roofs. However, some school officials and area residents were concerned about using earthen material for a structure of the institute’s scale, according to the design team. They were eventually persuaded by virtue of mud’s cost effectiveness as a natural resource. Involving locals in the building process helped promote it as a viable material. The collaboration instilled in them a sense of connection to the building and fostered an appreciation for its aesthetics.
Heringer, who spent a year volunteering with Dipshikha prior to architecture school, returned to the organization for her diploma research project with three colleagues. After Heringer was appointed project architect in 2004, she enlisted the help of local builders, parents, teachers and students. The school was a community-based project from start to finish.
Bamboo poles were layered and bound to create the frame, floors and ceilings of the two-story structure. The joints were fixed with steel pins and nylon lashing. The 1.6-meter thick earthen walls, punched with circular cutouts and tunnels that the children play, in also control the interior temp- erature. Vertical shutters shade wall openings and allow for natural daylight and ventilation. A vertical vegetable garden twists along the facade, further cooling the building and protecting exterior walls from erosion, and decorative touches include colorful saris doubling as window and ceiling coverings.
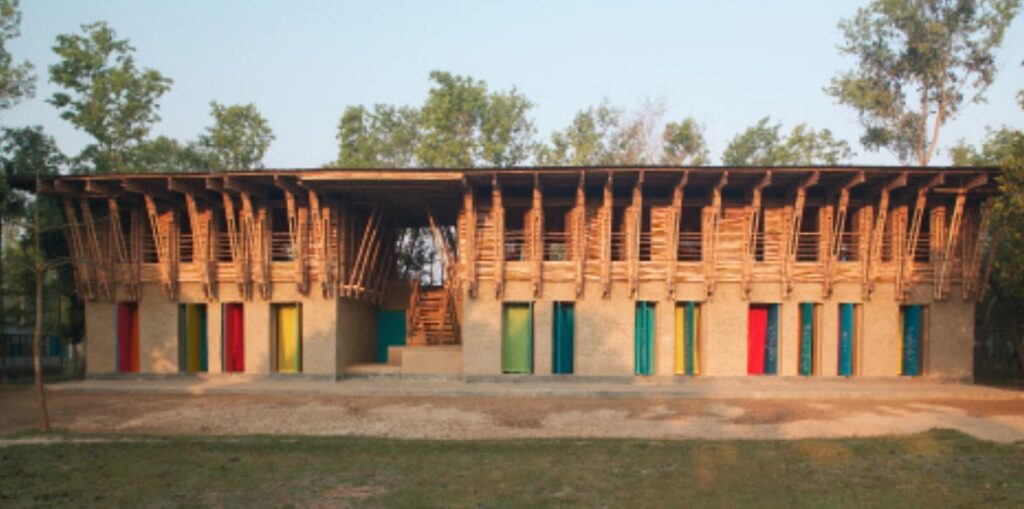
Cloth curtains add color to the building. Photo: Kurt Horbst
The building process utilized a method known as cob walling, a traditional technique in which wet earth is layered, allowed to dry, and then trimmed to form a wall. The team improved the method to increase stability, adding a brick foundation and placing straw lengthwise and widthwise in the earth mixture. The modifications were taught to local craftsmen during construction so they can be replicated.
The school was awarded the 2007 Aga Khan Award for Architecture and the 2009 Curry Stone Design Prize. “People are becoming interested now in finding their own solutions, not just copying the West,” Heringer says. “I think it is a basic right of the people to know how to build with what they find under their feet.”
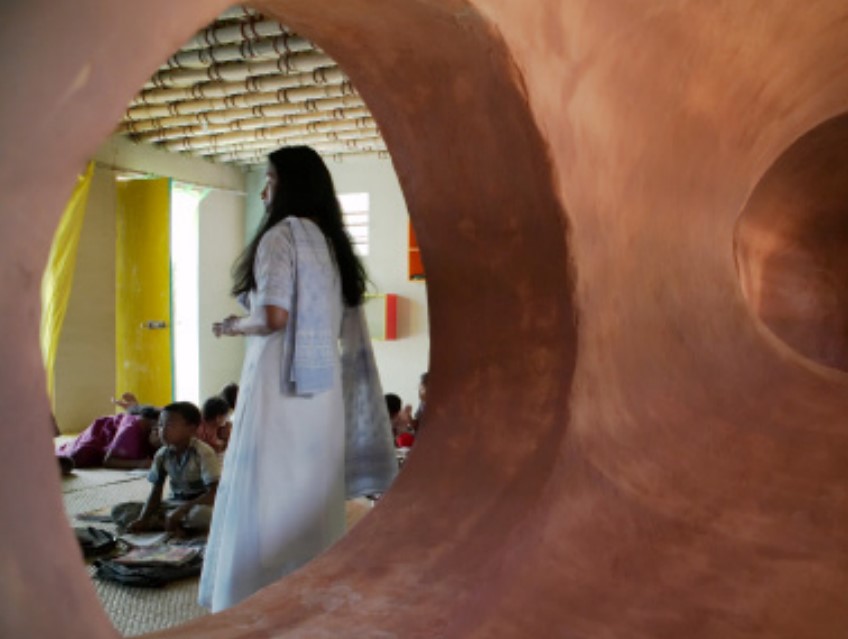
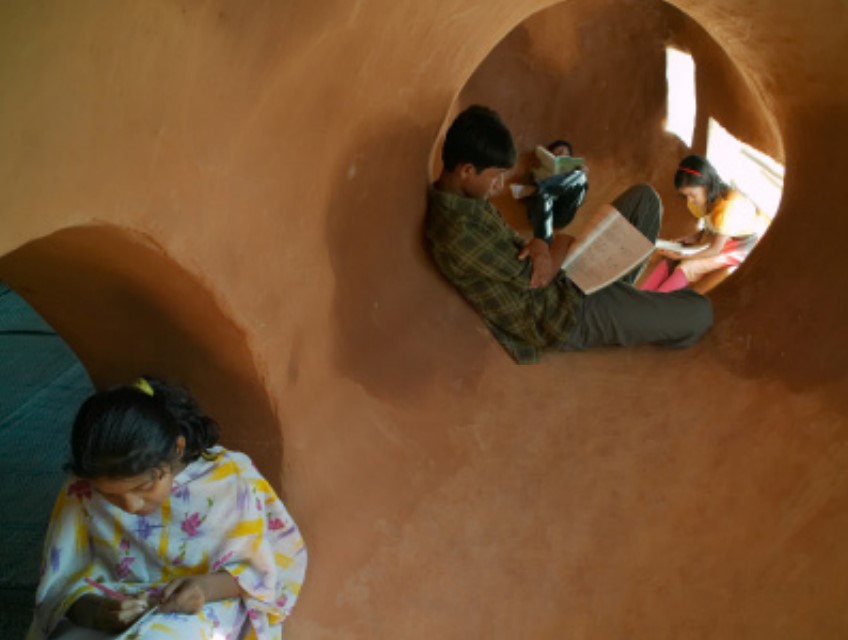
Holes in the thick mud walls serve seats and play areas. Photo: Kurt Horbst
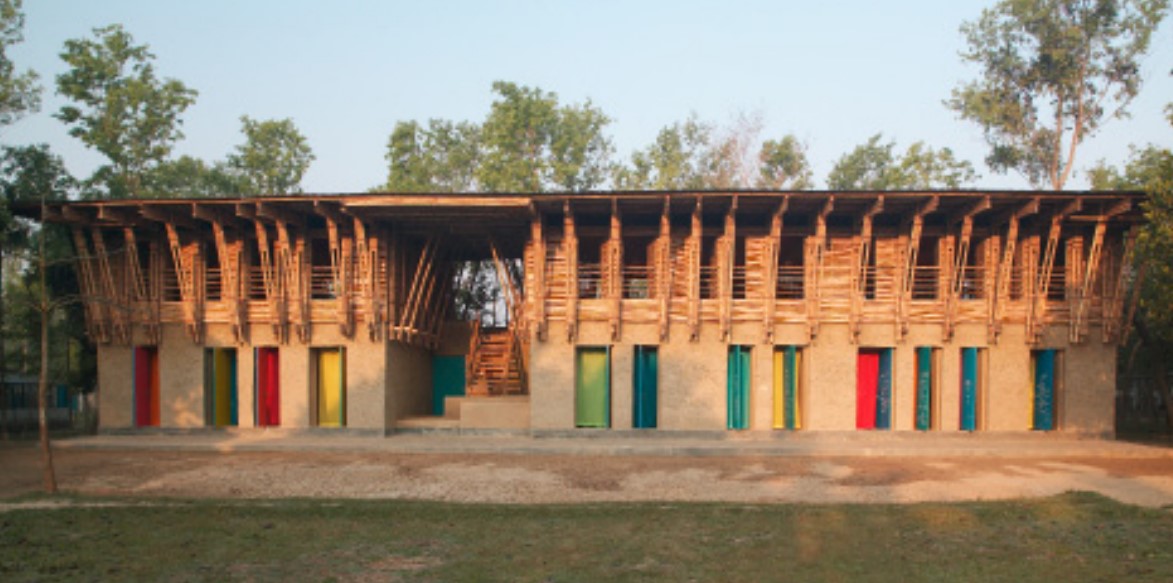















READ OR LEAVE A COMMENT