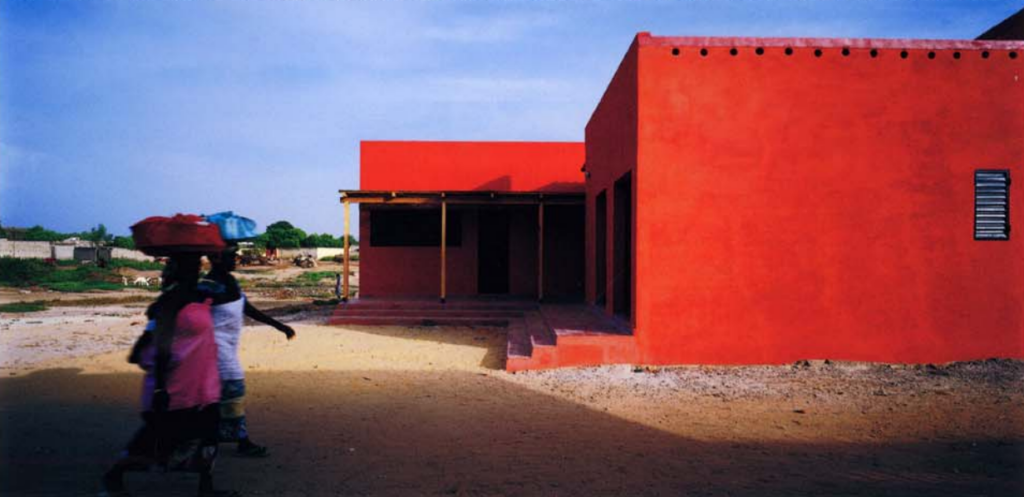
| Location | Rufisque, Senegal |
| Client | Comité de Gestion du Foyer de la Femme de Gouye Aldiana à Rufisque (Board of Management of the Hearth of the Woman of Gouye Aldiana in Rufisque) |
| Date | 1996–2001 |
| Design Firm | Hollmén Reuter Sandman Architects |
| Design Team | Saija Hollmén, MBacke Niang, Jenni Reuter, Helena Sandman |
| Consultant | Anne Rosenlew |
| Structural Engineer | Galaye Niang |
| Contractor | Abdourahmane MBaye |
| Major Funding | Finnish Ministry of Foreign Affairs, Fenno-Senegalese Association (Centre-ARC), SOCOCIM, SOSETRA |
| Cost | $100,600 |
| Area | 7,535 sq. ft./700 sq. m |
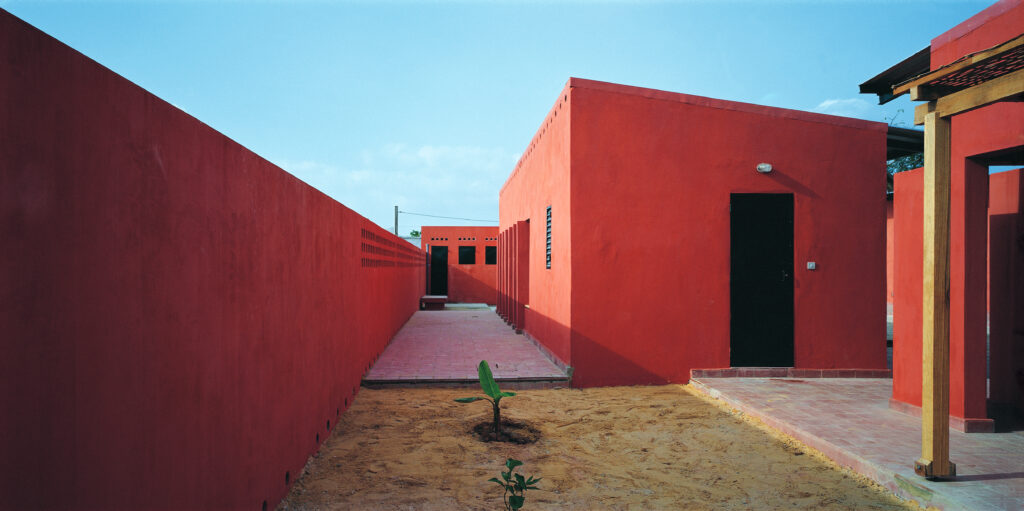
Courtyards are important in Rufisque domestic architecture, so the design team organized the center around a series of courtyards.


left image: The ceiling is insulated with straw, an idea borrowed from Finland that keeps the space cool.
right image: Women review a scale model of the center.
Hollmén Reuter Sandman Architects
In 1906, Finland blazed the trail for women’s suffrage across Europe when it granted women the right to hold public office.
Finland is also home to a rich history of social democracy. This socially conscious agenda, translated to the soils of Senegal, informs the design of the Rufisque Women’s Centre.
Designed by three Finish architects, Saija Hollmén, Jenni Reuter, and Helena Sandman, the project stemmed from the work of Centre-ARC, whose focus is Senegalese-Nordic cultural exchange. The center’s director, Anne Rosenlew, a Finnish sociologist, spent nearly twenty years observing the political and social infrastructure of Senegal. By tracing the population explosion there, she noticed a rise in both urban sprawl and locally active women’s groups. Senegal’s high unemployment rate meant that women, who traded fish, vegetables, incense, fabrics, brooms, and other basic goods in the country’s crowded markets, were often the sole breadwinners in their families. These women’s groups, which emerged spontaneously by the hundreds within traditional social structures in all parts of the country, enabled women to form microlending societies. Segregated within their culture from the male sphere of commerce, the women created an emotional and fiscal support network, which provided opportunities for economic growth and stability and, in some cases, a means of survival for them and their children.
But while some of the women’s groups were sanctioned by the government through a program called Groupement de Promotion Féminine, they lacked adequate facilities, funding, and centralized coordination. Meetings would often be held in the courtyards outside private homes. “Always after having a meeting, we had to repair the fence because we just didn’t have space enough in the courtyard,” commented one member. The Rufisque Women’s Centre arose from this need for a central gathering space big enough to accommodate group meetings and other activities.
The center, built on land donated by the city of Rufisque, is composed of three buildings situated around a central courtyard in the underdeveloped district of Gouye Aldiana. Architects used scale models to facilitate an exchange of ideas with the women, who were involved in the design process from the beginning. With its space ordered around a courtyard, the center echoes the traditional Senegalese gathering space and serves as a metaphor for democracy.
Reuse and recycling, along with an emphasis on locally available materials, guided the design team’s choices. For example, the biggest cement factory in West Africa is just up the road from the center, so the buildings were constructed of cement. The team used recycled metal for the doors, windows, and reinforcing bars; old car-wheel rims became vents—and recycled bottles; “glass bricks”—were used as fenestration. Every effort was made to avoid utilizing wood, one of the region’s scarcest natural resources. The walls facing the courtyard contain open colonnades, which also function to ventilate the buildings. Rich red walls separate it visually and functionally from neighboring businesses.
Today as many as 30 women’s groups use the center, including the 110-member Bokk Jomm association, which participated in its design. The center also serves as a hub for women from groups throughout Senegal who come here to learn trades and exchange ideas. For the women of Rufisque the center’s courtyard has become a symbol of unity, a modern-day version of the communal hearth, where they can share their concerns and aspirations.
“What I find to be the best thing about the group [is the ability] to meet every day and talk, [to discover] that which concerns another person also concerns me.”
Bokk Jomm member
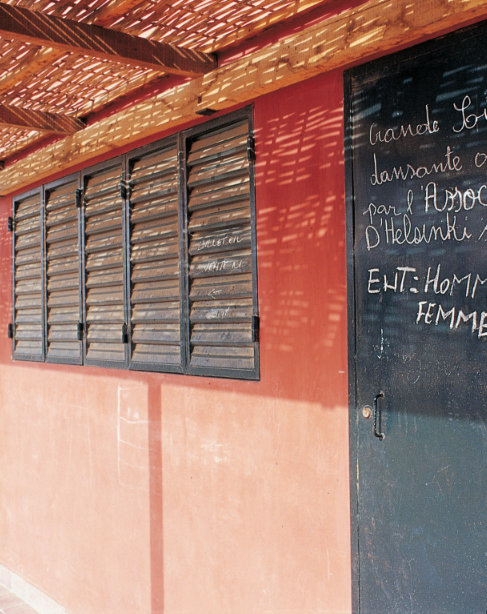
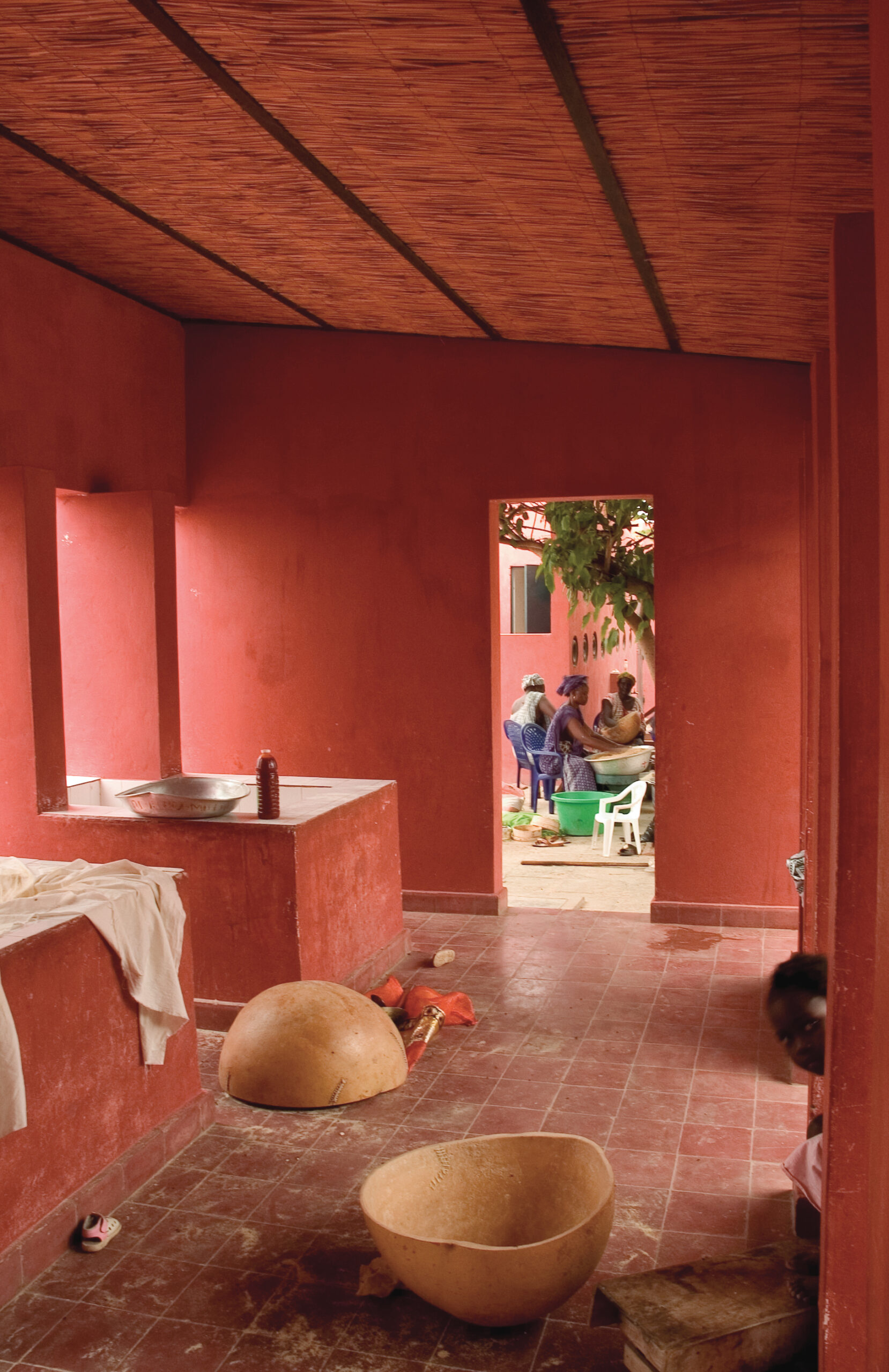
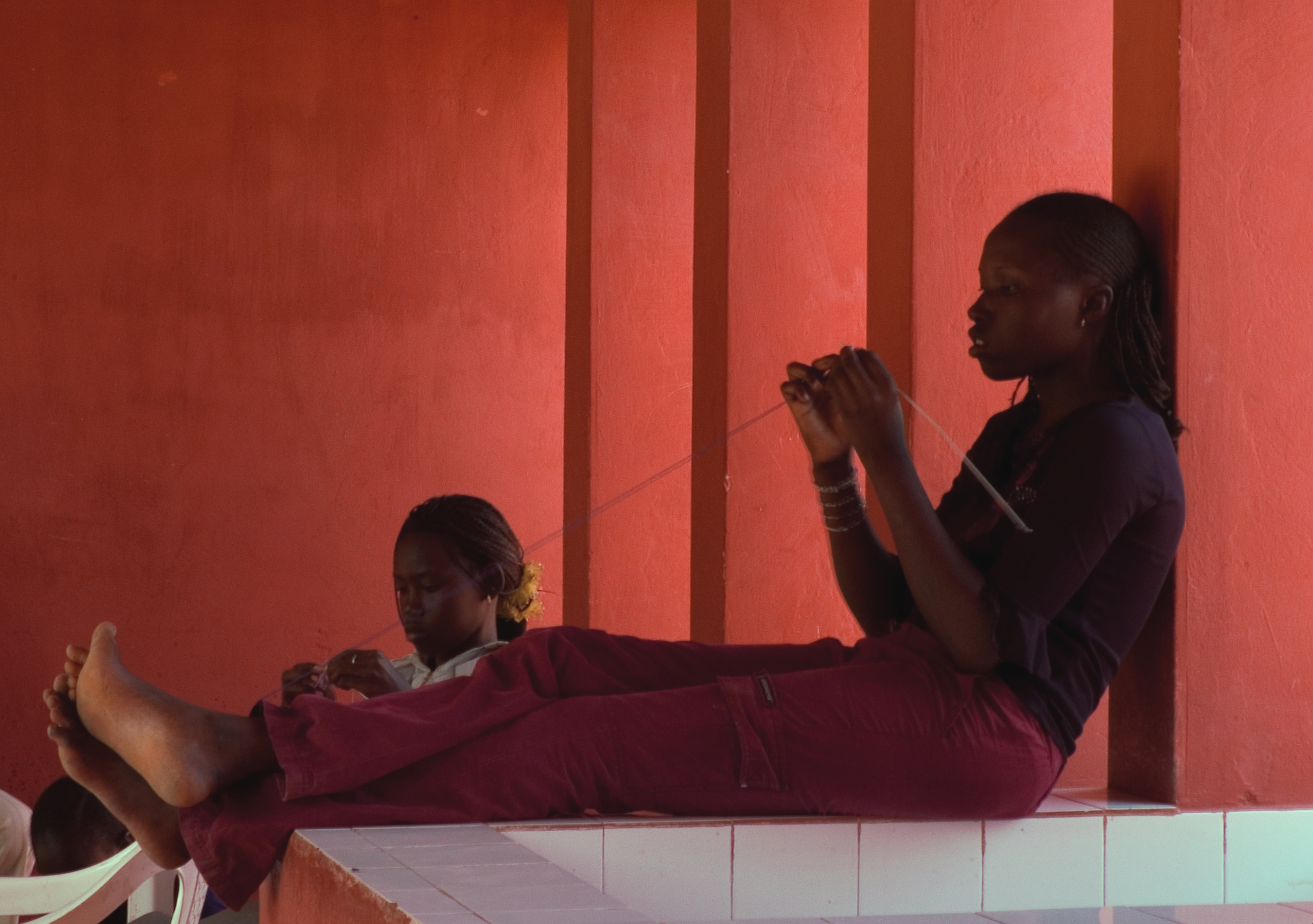
A door doubles as a blackboard; a view from one of the center’s workshop into a courtyard; a woman relaxes in a quiet corner.
Hollmén Reuter Sandman Architects


The interior and exterior spaces are designed to flow together. Hollmén Reuter Sandman Architects
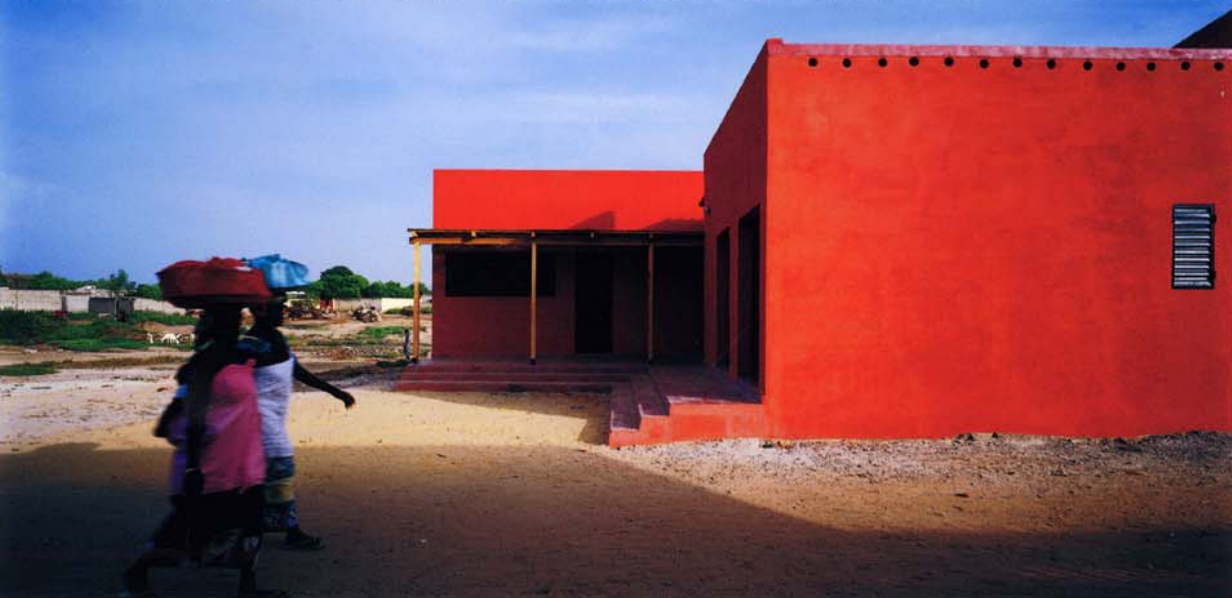















READ OR LEAVE A COMMENT