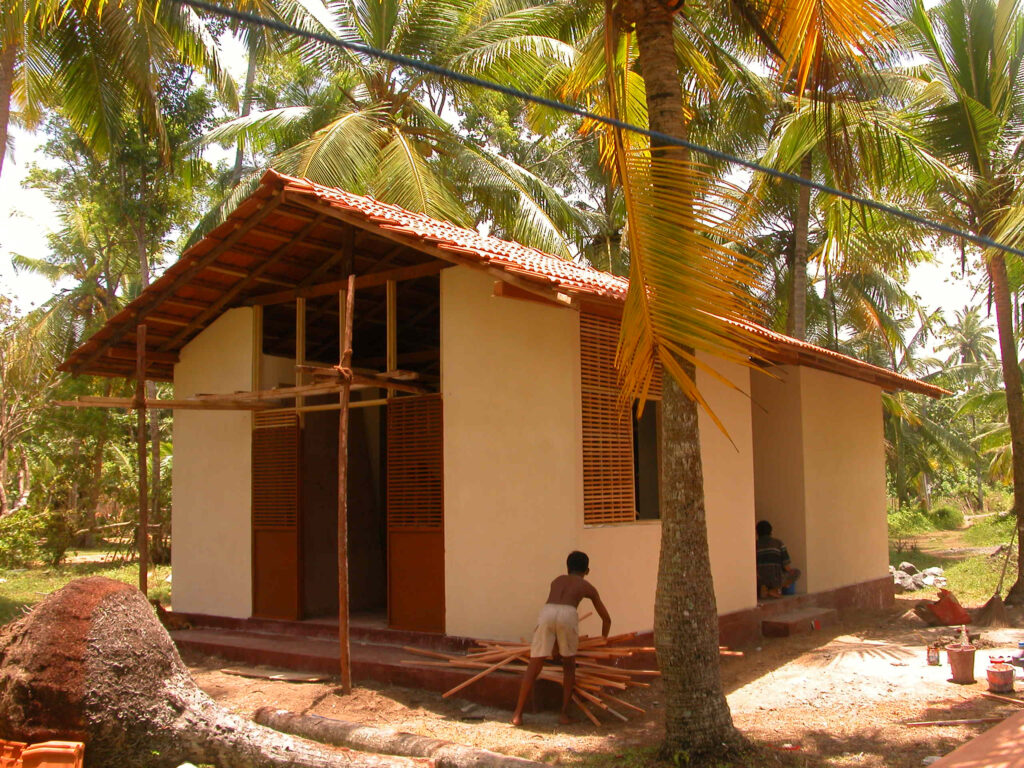
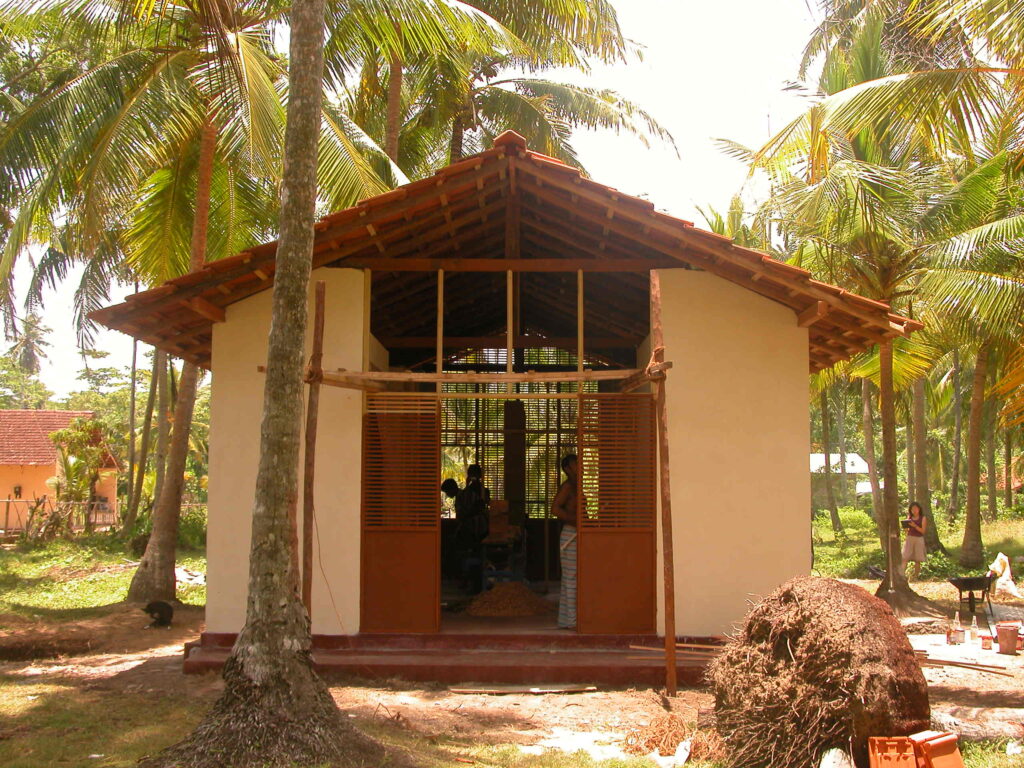
The home constructed in Dodanduwa, Sri Lanka, after the 2004 Indian Ocean tsunami. Ellen Chen
| Location | Sri Lanka |
| Date | 2005 |
| Client | Prajnopaya Foundation |
| End Client | Displaced residents of Dodanduwa, Sri Lanka |
| Design Centers | Harvard Graduate School of Design; SENSEable City Laboratory, Massachusetts Institute of Technology (MIT) |
| Design Team | Luis Berrios, Ellen Chen, Eric Ho, Nour Jallad, Rick Lam, Justin Lee, Walter Nicolina, Carlo Ratti, Ying Zhou |
| Project Coordinator | Carlo Ratti, SENSEable City Laboratory, MIT |
| Project Advisors | Tenzin Priyadarshi, MIT, Prajnopaya Foundation |
| Engineer | Domenico Del Re, Buro Happold, London |
| Major Funding | Architecture for Humanity, Prajnopaya Foundation |
| Cost per unit | $1,500 |
| Area | 400 sq. ft./37 sq. m |
The destruction wrought upon Southeast Asia by the tsunami of December 26, 2004, warranted innovative and safe reconstruction of homes for the more than one million displaced people and the overhaul of coastal communities throughout the region.
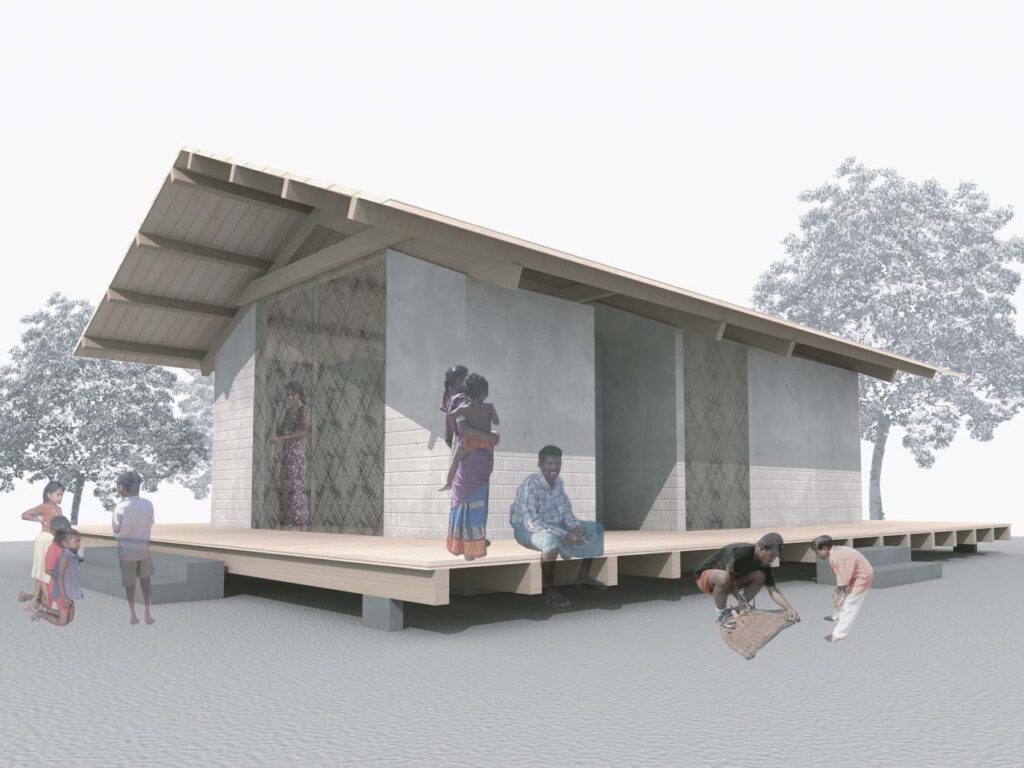
On January 17, 2005, the Sri Lanka Public Security Ministry announced new building restrictions that prohibited construction within 100 yards/meters from the sea in the southwest or 200 yards/meters in the northwest. The policy, known as the 100-Meter Rule, not only was vulnerable to various interpretations leading to confusion but also came at a high social, cultural, environmental, and economic cost.
A rendering of the team’s design
The Harvard Graduate School of Design in collaboration with the SENSEable City Laboratory at MIT began a project to investigate the development of technological strategies that could allow families to return and guarantee future safety at lower cost. Guided by high-tech modeling systems, the team developed Safe(R) House, a dwelling designed to resist the force of a tsunami as well as flooding. The designers emphasized the use of locally available materials and building methods to make the house both cost effective and easy to replicate.
Traditional homes in Sri Lanka are constructed from concrete blocks, with two windows, one door, and a tiled or tin roof. By contrast, the Safe(R) House replaces this core with four C-shaped concrete structures that provide higher resistance without blocking the flow of water. Bamboo or traditional woven partitions create a porous, ventilated skin for the structure, which rests on a raised platform to prevent flooding. This C-shaped core becomes a modular system allowing variation and expansion; families can adapt different parts of the home and add bedrooms or other facilities as necessary. The team also used this system to create a series of options for community buildings.
London-based engineers Buro Happold tested the housing design using structural modeling and analysis, checking mostly for deformations caused by pressure on the walls. Unlike the traditional four solid walls, the Safe(R) House’s core columns increase porosity, making the house five times more resistant to the force of a wave than traditional structures, according to the designers.
The Prajnopaya Foundation is currently implementing the design and hopes to build 1,000 Safe(R) Houses along Sri Lanka’s southern and eastern coastlines, where officials have not been able to enforce the 100-Meter Rule. Each house will be 400 square feet (37 sq. m), containing one or two bedrooms, a bathroom, and an open kitchen/living space. The designers estimate the Safe(R)House will cost about, about $1,500, which is comparable to the price of a typical Sri Lankan home.
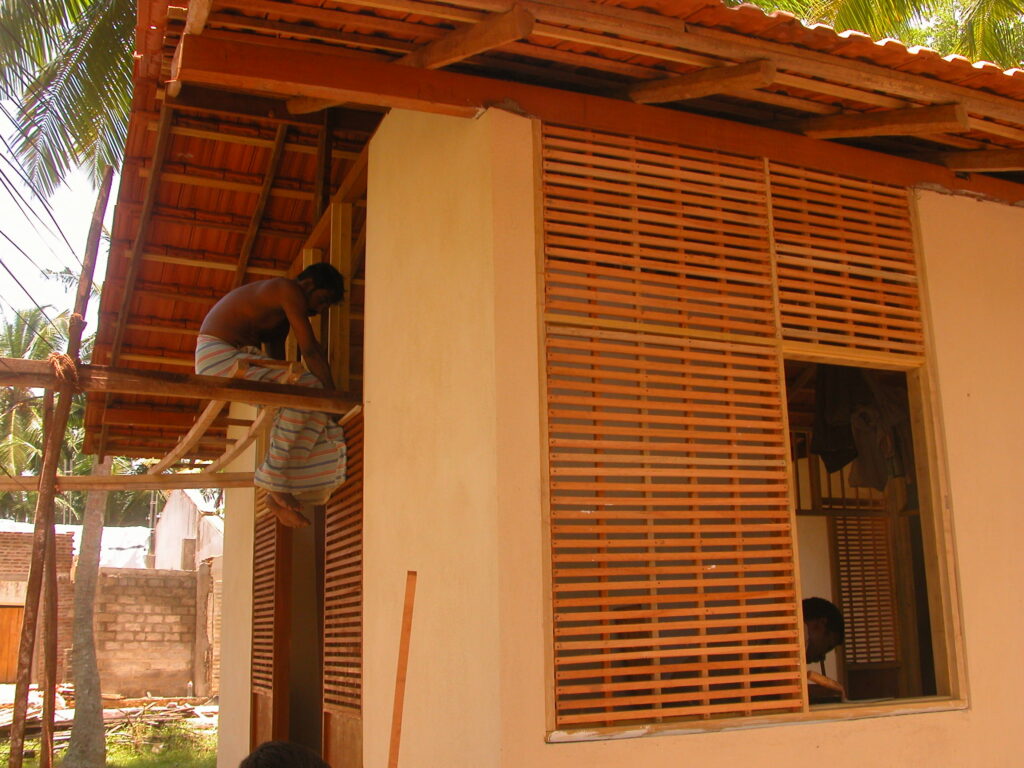
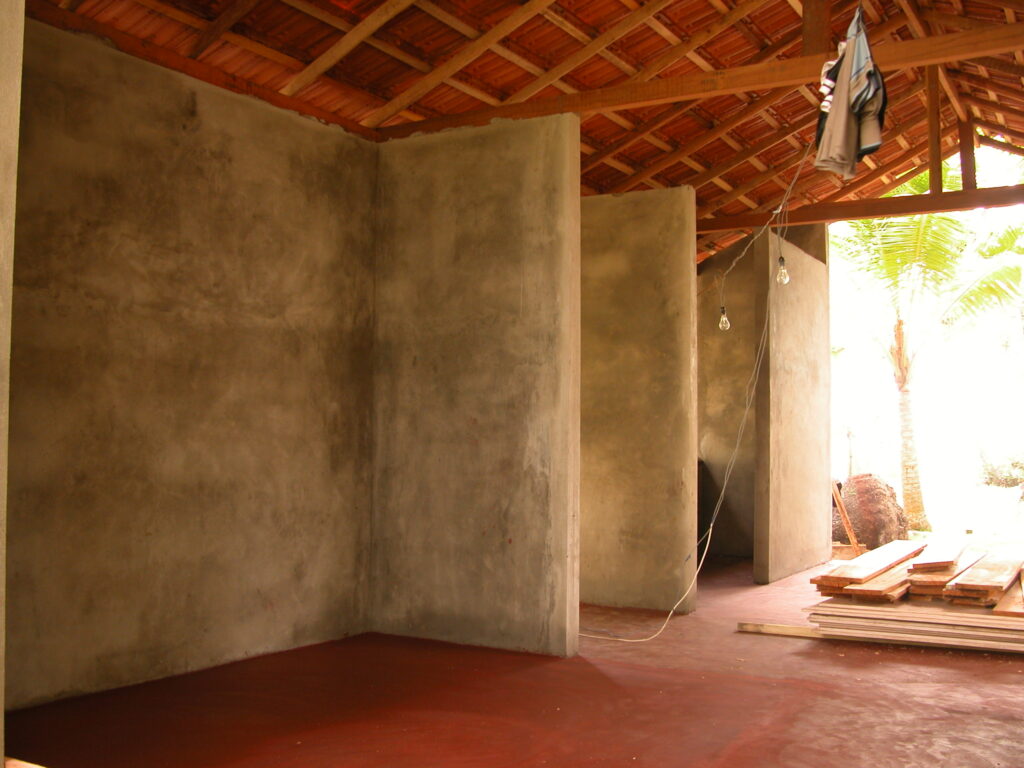
Wooden latticework allows water to flow between the cores.
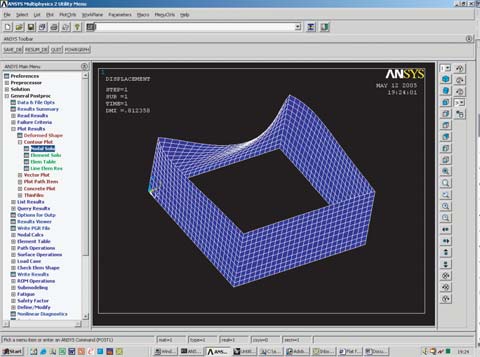

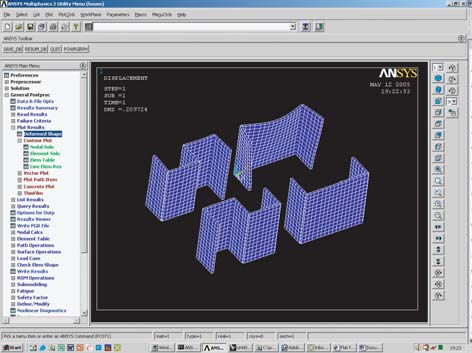
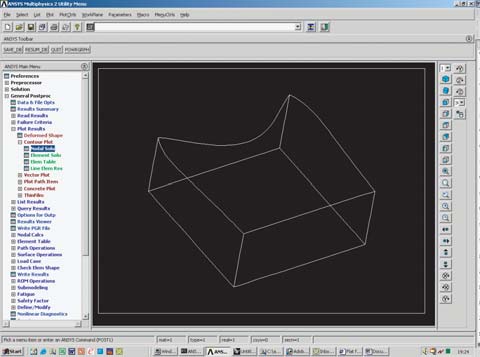

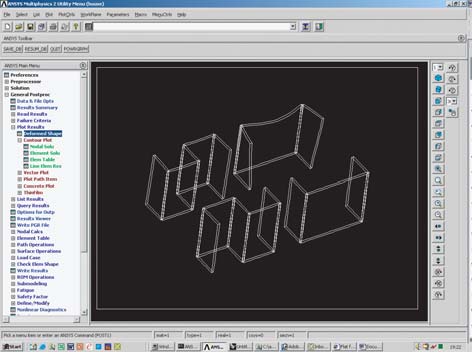
Modeling shows how the design maintains structural integrity when the walls are subjected to water pressure.
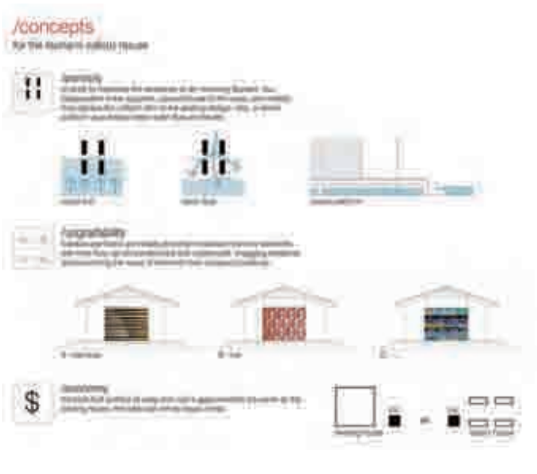
C-shaped cement cores form the interior walls of the home. All photographs Ellen Chen
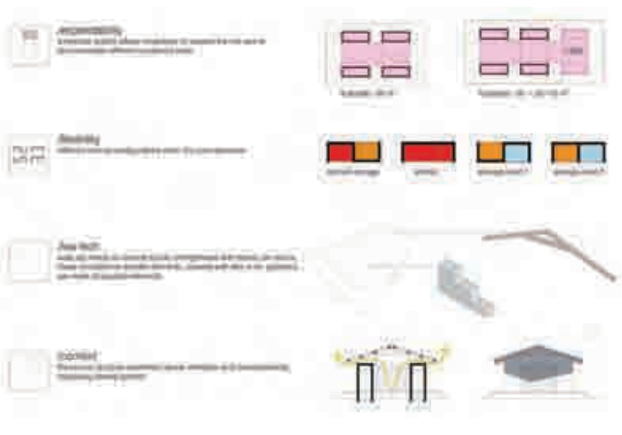
A number of factors influenced the design, including porosity, cost, and air circulation.
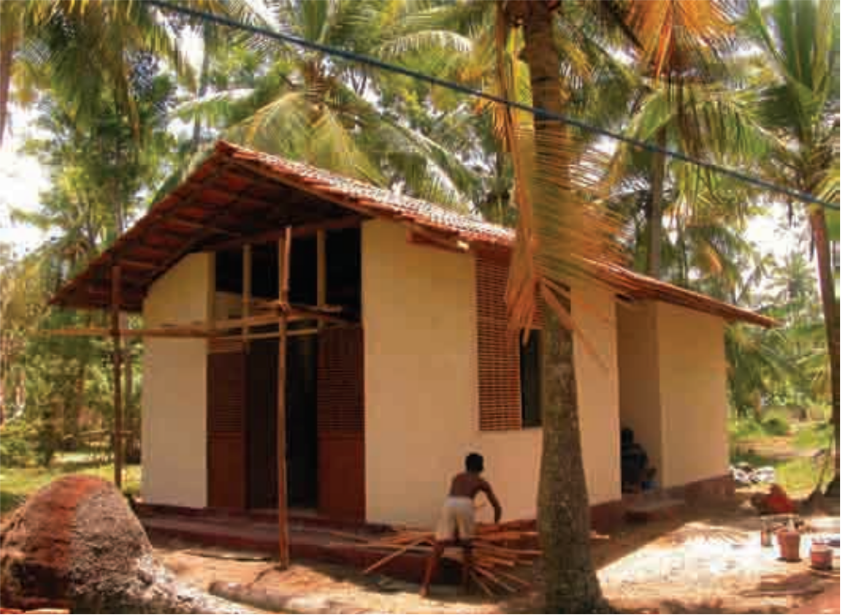















READ OR LEAVE A COMMENT