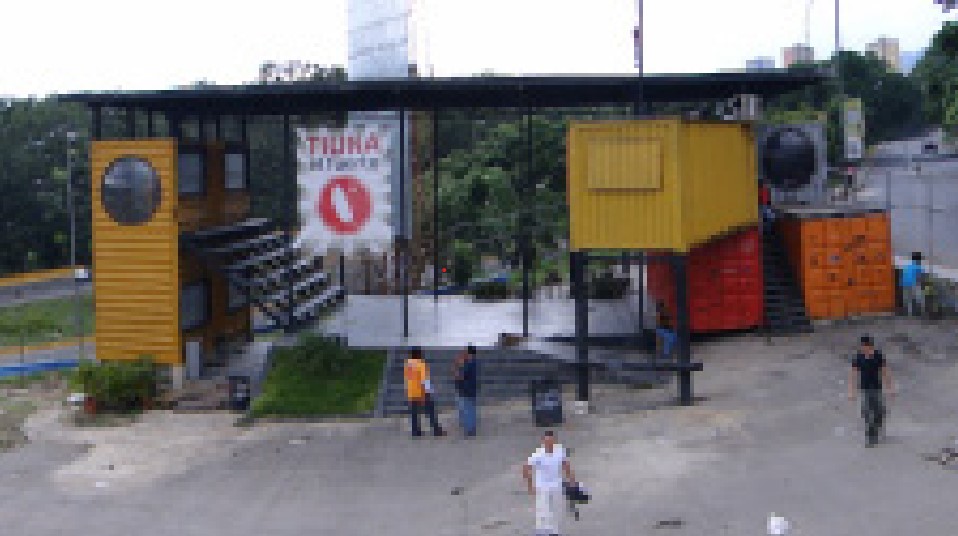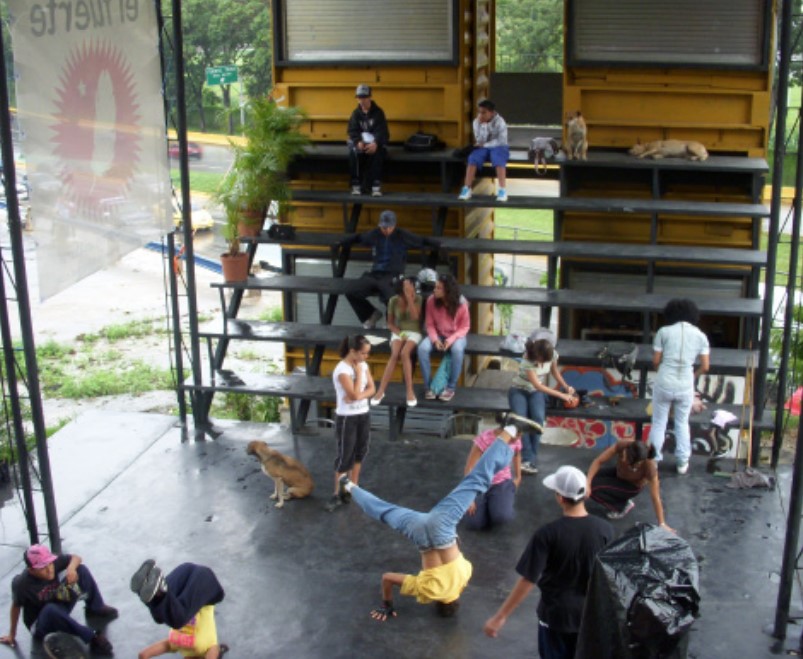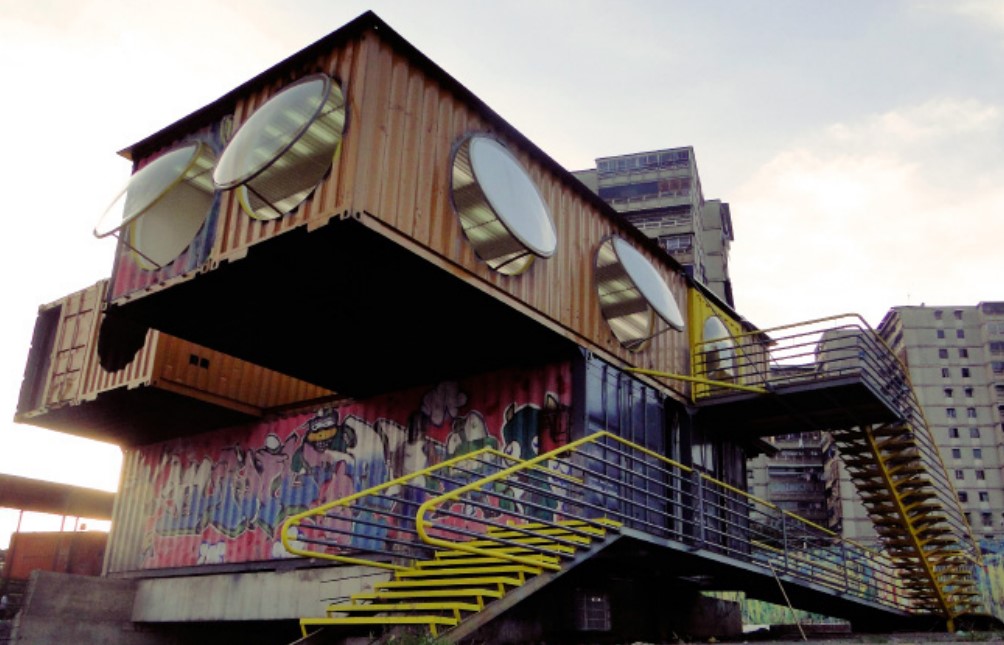| Location | El Valle, Caracas, Venezuela |
| Date | 2006-10 |
| End User | 500 at-risk children daily |
| Client | Tiuna El Fuerte Foundation, Latent Voices Collective |
| Design Firm | Lab.Pro.Fab |
| Design Team | María Alejandra Bausson, Dis. Sebastián Miranda, Silvia Colmenares |
| Structural Engineers | Esteban Tenreiro, Carlos Bezanquen |
| Electrical/Mechanical | Tomas Borras |
| Contractor | Fab T Workshops |
| Funders | Funvi; Funda Caracas; Odebrecht; MOPVI; GOB. Dtto. Capital; Proyecto Capsula |
| Cost | $10 000 USD (total); $333 USD (per sq m) |
| Park Area | 5859 sq m/65 100 sq ft |
| Building Area | 4118 sq m/44 325 sq ft |
| Total Area | 9977 sq m/107 391 sq ft |
Tiuna is an experimental collective. “We came together in 2005, taking up the rebellious urban arts as arms in a struggle to radically transform the society in which we live,” its Website states. The self-described “public art activists” provide youth ages 3 to 18 with an alternative to violence by encouraging personal development and expression through graffiti, street art, poetry, video and radio production, film, circus arts, dance, music, and theater at the Tiuna el Fuerte Cultural Park. Tiuna is an alternative public space that “facilitates the interchange, self-expression, formation, recreation, and inclusion of lower-income youth.” The collective received financial support from the mayor’s office for the first six years of operation, and are now running on donations, mostly from corporate sponsors.
Tiuna is located in a former parking lot in the El Valle parish in Caracas, Venezuela, a densely populated neighborhood with few parks and one square foot of green space per person. The park borders a highway, the main thoroughfare to western Venezuela, and blocks of low-income apartment buildings. “Tiuna was not conceived as a terrain or lot, but rather an extension of the street,” recalls Alejandro Haiek, an architect with Lab.Pro.Fab.


left image: A former parking lot, the site is wedged between two main roads in the El Valle neighborhood of Caracas. Photo: Eduardo Sauce/Lab.Pro.FabPro.Fab
right image: The stage is open for all to use, such as the local dance collective, pictured here. Photo: Eduardo Sauce/Lab.Pro.Fab
Lab.Pro.Fab acquired the land in 1999 and started holding community meetings in 2005 to discuss turning the Tiuna project into a living experiment for social activism and engagement. “We try to use at least 40 percent of our time to research experimental projects,” Haiek says. “Architects, sociologists, landscape architects and communication experts are involved.”
Any organization or person can use the space, but they have to pay for their use by teaching an academic course for the local youth. Latent Voices, an activist group, organized a graffiti art day in a juvenile prison with support from Tiuna. The Laboratory of Urban Arts uses the space to teach youth in three areas: hip-hop, popular and alternative communication, and performing arts and music. Their intensive all day workshops have been held once a week since 2008, serving approximately 800 youth over the years. Four productions combining singing, dancing, music and street theater are a result of the program.
Tiuna’s buildings are built from converted containers and other recycled materials. The modular containers have been transformed into classrooms, offices, laboratories, a skate park, and a permeable theater. Other materials such as cardboard cup holders were used to provide sound insulation in the radio station and recording studios. Community member Lorena Freitez, of the activist group Latent Voices, stresses the importance of reusing the castoff materials. “Our choice of architecture reflects our political beliefs,” she says. “We want to create an alternative use or value to those materials and people that have been excluded from the formal discourse of the city.” Embraced by the community, the park “meets the aesthetic and symbolic references of the young people that we work with,” Freitez says.

Rather than cleaning graffiti off the repurposed shipping containers, the designers embraced the artwork and made it a feature of the buildings. Photo: Eduardo Sauce/Lab.Pro.Fab

Innovative, reused shipping containers create the strucure. Photo: Lab.Pro.Fab
The park is now about halfway through its transformation, and the architects are revising their original plans based on community input. Miqueas Figuera, a local musician who uses the recording studio and is a member of the collective, has planted many of the new trees, and advocated for a hostel and tennis courts.
Two of the auditoriums and their supporting classroom and laboratory spaces, each called a nucleus, have been completed and a third in the works “Our initial goal was five,” Haiek says, “But now three to preserve more green space. At this moment we really want to transform this parking lot into a park.”















READ OR LEAVE A COMMENT