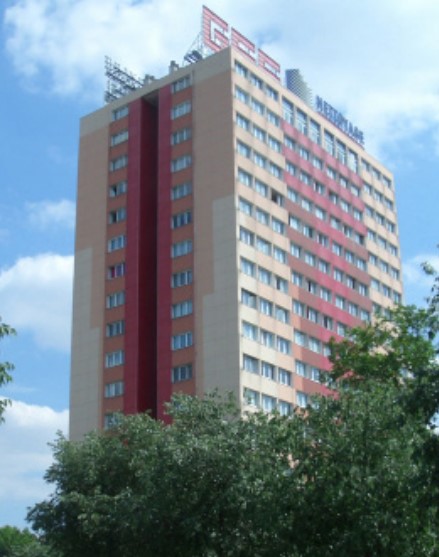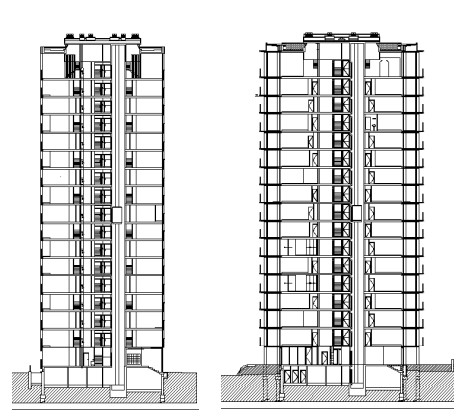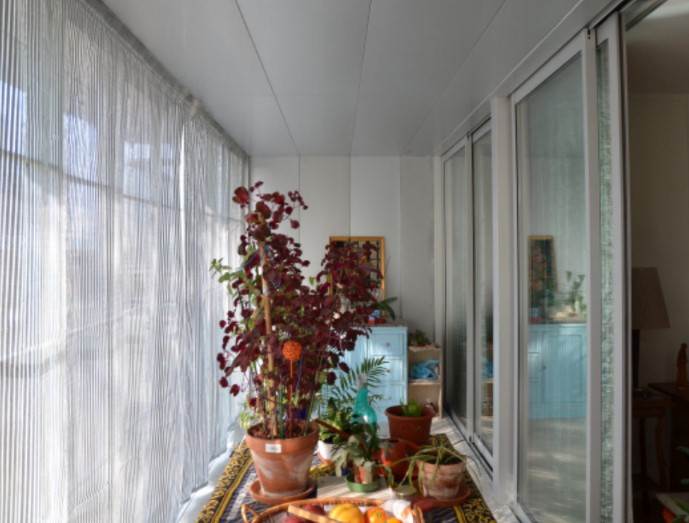
The existing Tour is all concrete with metal windows. Photo: Frédéric Druot Architecture

A rendering of how the Tour will look after completion. Photo: Frédéric Druot Architecture
| Location | Paris, France |
| Date | 2008-11 |
| End User | 100 apartment units |
| Implementing Agency | Office Publique d’Aménagement et de Construction de Paris and Paris Habitat |
| Design Firm | Frédéric Druot Architecture |
| Design Team | Mario Bonilla, Frédéric Druot, Anne Lacaton, Miho Nagashima, Florian de Pous, David Pradel, Caroline Stahl, Adis Tatarévic, Jean Philippe Vassal |
| Engineering | VP & Green Engineering (structural); Inex (systems engineers); E.2.I. (cost estimating); Gui Jourdan (acoustics); Vulcaneo (fire security consultant) |
| Funder | Office Public d’Amenagement et de Construction de Paris |
| Cost | € 11.3 million/$16.2 million |
| Area | Expansion from 8900 sq m/95 798 sq ft to 12 460 sq m/134 118 sq ft |
| Number of Units | 96 |

Above image: Before and after section drawings of the Tour Bois-le-Pretre. Image: Frédéric Druot Architecture
The Bois-le-Pretre Tower in the suburbs of Paris, France, is undergoing a metamorphosis. Taking the same basic concept as Now House Project—renovation instead of demolition—and applying it on a larger scale. The 16-story, 96-unit concrete tower, built in 1962 by architect Raymond Lopez represents the modernist ideal of a high-rise in the park, far removed from the grit of the city.
In 2005, a competition sponsored by Paris’s public development and construction department asked entrants to rethink the way low-income and marginalized communities are housed on the city’s outskirts.
Rather than demolish the structure, which would have wasted the embodied energy of the building and its materials, and needlessly filled a landfill with debris, architects Frédéric Druot, Anne Lacaton, and Jean Philippe Vassal chose to renovate the structure. “The Tour Bois-le-Pretre transformation is first of all an upgrade of comfort, light and space,” Adis Tatarévic says.
They based their concept on interviews with the residents and previous research on high-rise housing typologies. The simple underlying idea was to expand the size of the apartments while increasing light. The architects also worked to break up the monotonous facade with glass balconies. They provide the building with both insulation and added outdoor space. The expansion also introduces more common space and meets accessibility codes.
A phased construction takes a socially conscious approach by allowing residents to remain in their apartments while the renovations are being made. One of the biggest changes was the addition of closed balconies to better climatize the building. Balconies are prefabricated and hoisted into place, cutting down on material waste and installation time. These new balconies can be enclosed during colder months, transforming them into winter greenhouses. Each balcony has a sliding door equipped with thermo curtains made of aluminum, wool and fabric. Aluminum light curtains reflect solar rays and increase ventilation. These features provide a pocket of insulating air that helps regulate temperatures inside the apartments and minimizes the need for heating or cooling.
These features provide up to a 50 percent reduction in energy consumption while expanding the usable floor area of the tower from 8900 square meters (95 798 sq ft) to 12 460 square meters (134 118 sq ft). The transformation is an example of adapting problematic housing typologies to reduce energy impact and improve livability. “A little plastic window is more energy efficient than a big sliding door, but we always prefer the big sliding door because you have to feel good in your house first,” Tatarévic says.

The concrete facade was stripped away to allow floor to ceiling windows that open to new balconies. Photo: Frédéric Druot Architecture

A completed “winter garden” adds light and space to the apartments. Photo: Frédéric Druot Architecture















READ OR LEAVE A COMMENT