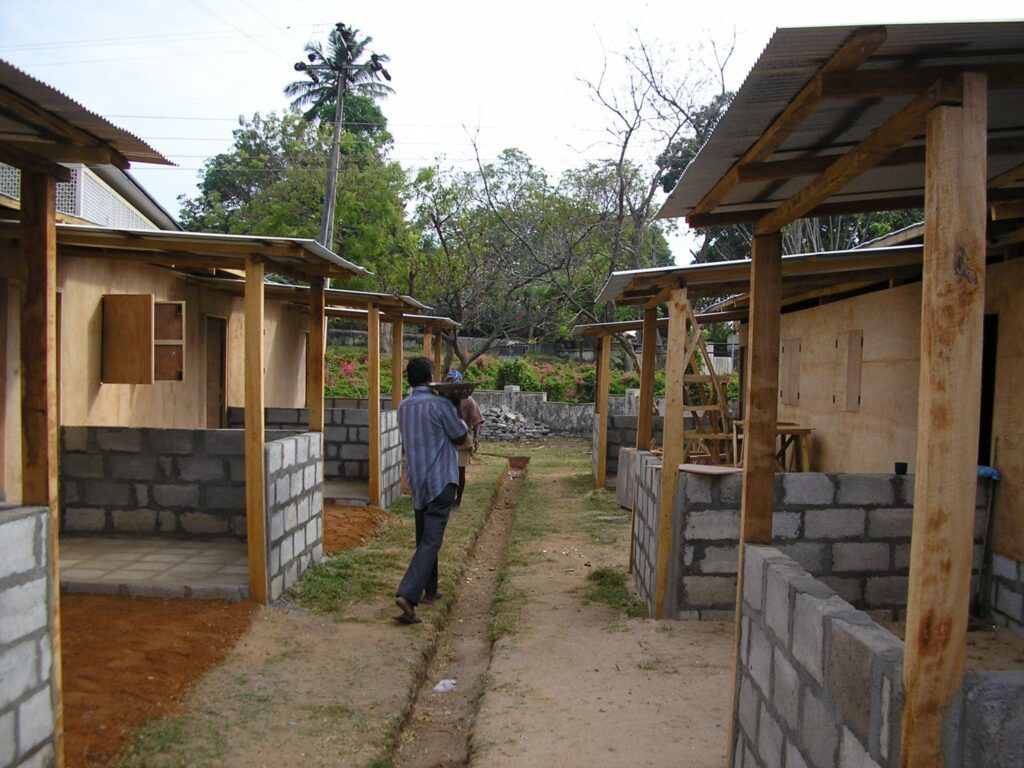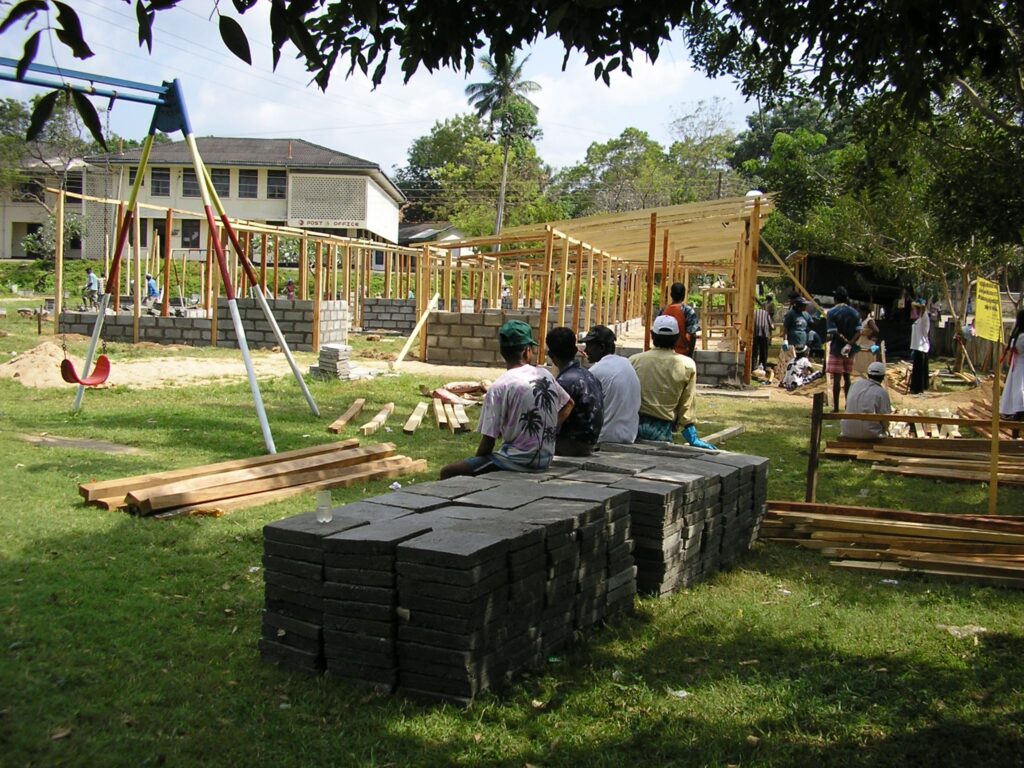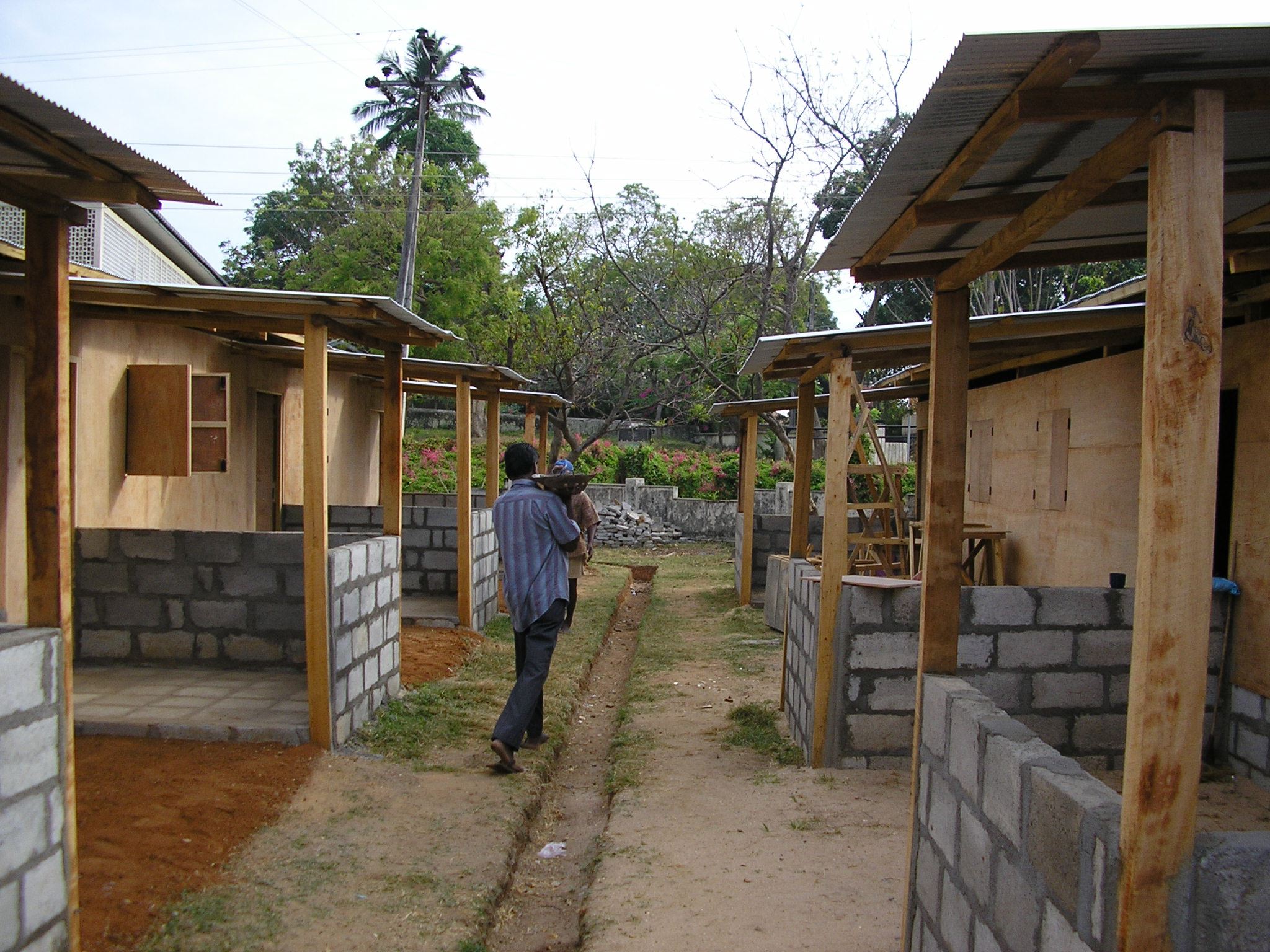
Built in a public park, this transitional housing project is meant to be dismantled. The materials can be reused in permanent housing.
| Location | Tangalle, Hambantota, Sri Lanka |
| Date | 2005 |
| Organization | Oxfam, Great Britain |
| End Client | Displaced families |
| Shelter and Settlement Advisor | Sandra D’Urzo |
| Shelter Architect | Elisabeth Babister |
| Shelter Engineer | Zulficar Ali Haider |
| Water/Sanitation Engineer | Enamul Hoque |
| Construction | Volunteer and self-help |
| Additional Support | Local engineering and construction support |
| Funding | Disasters Emergency Committee (DEC) |
| Cost per unit | $580 |
| Total cost | $9,860 |

Construction of all the units took approximately one month.
An important strategy for speeding reconstruction has been to design and build transitional housing using materials that can be repurposed for the construction of permanent housing.
This achieves two goals: First, it allows humanitarian aid agencies to provide shelter on temporary sites rather than waiting for land- use issues to be resolved. Second, it can help defray families’ construction costs for building permanent housing by giving them materials that they can later sell or repurpose. Oxfam’s work in Sri Lanka following the tsunami that struck Southeast Asia in 2004 offers an example of this approach.
Over the course of three months Oxfam designed and constructed 17 transitional shelters for families using a mix of wood, corrugated roof sheeting, cement blocks, and other materials. The settlement was located in Tangalle, a coastal village in the Hambantota district of Sri Lanka, near one of five permanent development offices the aid group maintained in the country prior to the disaster.
In the immediate aftermath of the disaster, many people found shelter with friends and relatives. However, community leaders identified a group of 17 families that had lost everything and had nowhere safe to stay. Through a series of workshops, Oxfam collaborated with these families and the local government to design a safe shelter that would enable them to store their belongings securely and would be spacious and cool enough to carry out everyday tasks, such as mending nets or drying fish. Including officials as well as families in the discussions helped establish an open forum where both felt comfortable asking questions and sharing ideas. The result was a design that met government approval and the displaced families’ needs.
But finding a suitable location presented a challenge. People wanted to stay near their community, livelihoods, schools, and families, but there was little land available near Tangalle, and the government was finding it difficult to relocate families out of the “buffer zone,” a 100-meter no-build zone along the coast. After discussions, Oxfam agreed with the local government to build the transitional shelters in a children’s playground in the middle of the village, enabling families to maintain community ties and have access to services and support.
Oxfam employed an engineer and a site supervisor to oversee the construction, but skilled and unskilled work was carried out by the families themselves, who were paid a daily wage. In that way the project also helped replace lost earnings. Remarkably, a third of those involved in the pilot scheme were women, giving them access to income and a sense of empowerment.
The shelters were designed so that they could be dismantled after a year. Timber joints were bolted, and the floor was made from cement tiles rather than a solid slab. Latrines also were built for the shelters, including three permanent ones intended to benefit the whole community once the temporary shelters were dismantled and the park returned to normal use.
“These are ‘transitional’ as opposed to ‘temporary.’ Emergency shelter is temporary and is intended just to provide shelter for survival. Transitional implies something that is longer-term and gives you space to carry out livelihood activities rather than just surviving.”
Elizabeth Babister, shelter advisor

A group of houses ready for inhabitation.

A covered porch and walkway. All photographs Elizabeth Babister
















READ OR LEAVE A COMMENT