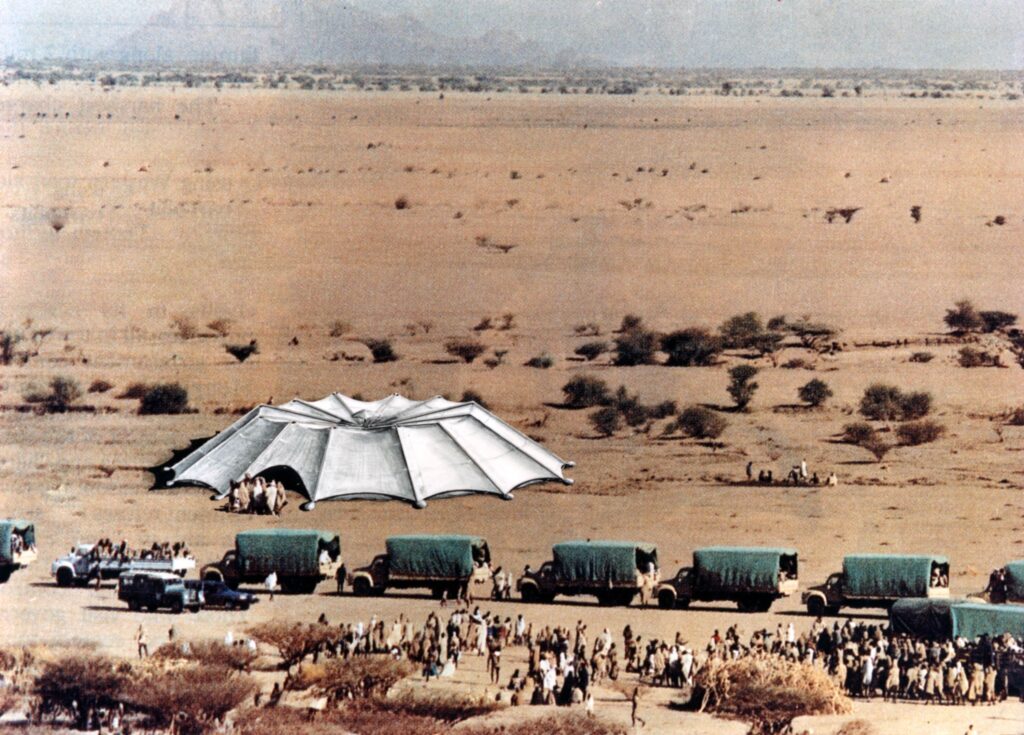
Future Systems’ emergency shelter, designed in 1989. Images Future Systems.
| Location | Ethiopia (unbuilt) |
| Date | 1989 |
| Design Firm | Future Systems |
| Design Team | Jan Kaplicky, David Nixon |
| Structural Engineer | Atelier 1 |
| Mechanical Engineer | Ove Arup & Partners |
| Cost per unit | $30,000 |
| Occupancy | 200 people |
| Area | 5,382 sq. ft./500 sq. m |
| Assembly | 12 people/30 minutes |
Future Systems is best known for its NASA-inspired conceptual designs and award-winning work, such as the Selfridges department store in Birmingham, England.
But in 1989 the firm conceived of an exceedingly simple and pragmatic approach to providing emergency shelter.
Drought and internal conflict had led to widespread famine throughout Ethiopia. The government responded by withholding food aid to rebel areas and implementing a forced resettlement program to move people from the north to the south. Crop failures, compounded by fighting, hindered the efforts of aid workers to deliver relief supplies. By 1985 as many as 5 million people were dependent on food aid.
The famine dominated news coverage as the international community attempted to pressure officials to distribute aid where it was needed. Every night televisions around the world broadcast images of thousands of hungry families clustered around makeshift food distribution centers—many of the people near death from dehydration and without any protection from the elements.
It was just such an image that prompted Jan Kaplicky and David Nixon to design 139 Shelter, one of the few architectural responses to the famine. “There was no place for people to lie down once they arrived,” explains Kaplicky. “You watch television and you see people baked by the sun during the day or dying of cold during the night, and you are inspired, of course.”
The shelter, based on the principle of a woman’s parasol, was designed to serve as a supply distribution center. The collapsible large-span structure unfolds to provide immediate refuge from the elements for up to 200 people. It can be transported by air or freight cargo, then hooked to the undercarriage of a truck or airlifted to the site. Once on site it can be assembled by 12 people with the turn of a winch. The ribs of the “umbrella” are anchored to the ground or weighed down with sandbags. A canopy of lightweight PVC-coated polyester reflects up to 80 percent of the sun’s heat, providing shade during the day and retaining warmth during the night. Ventilation is provided through the central hub.
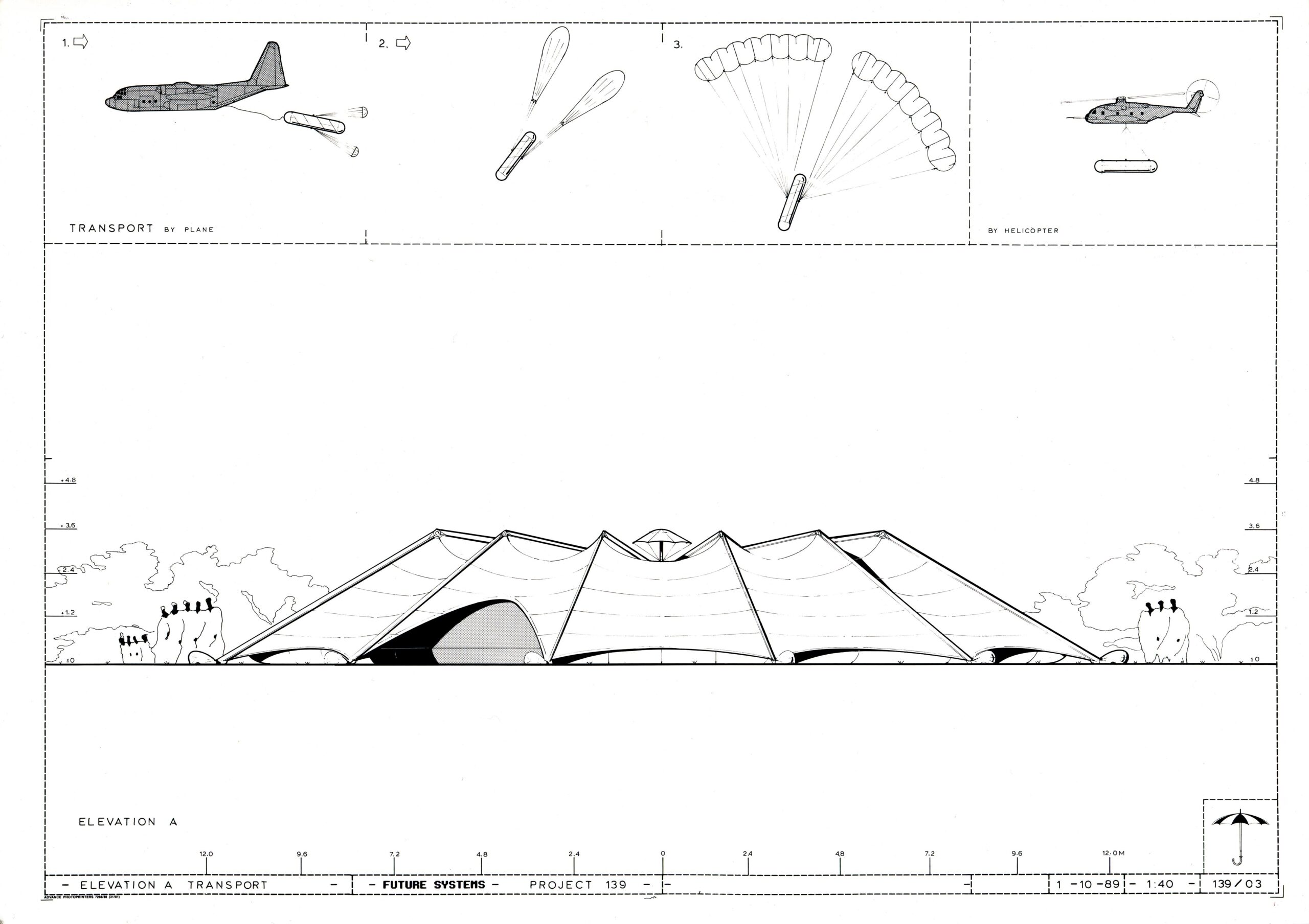
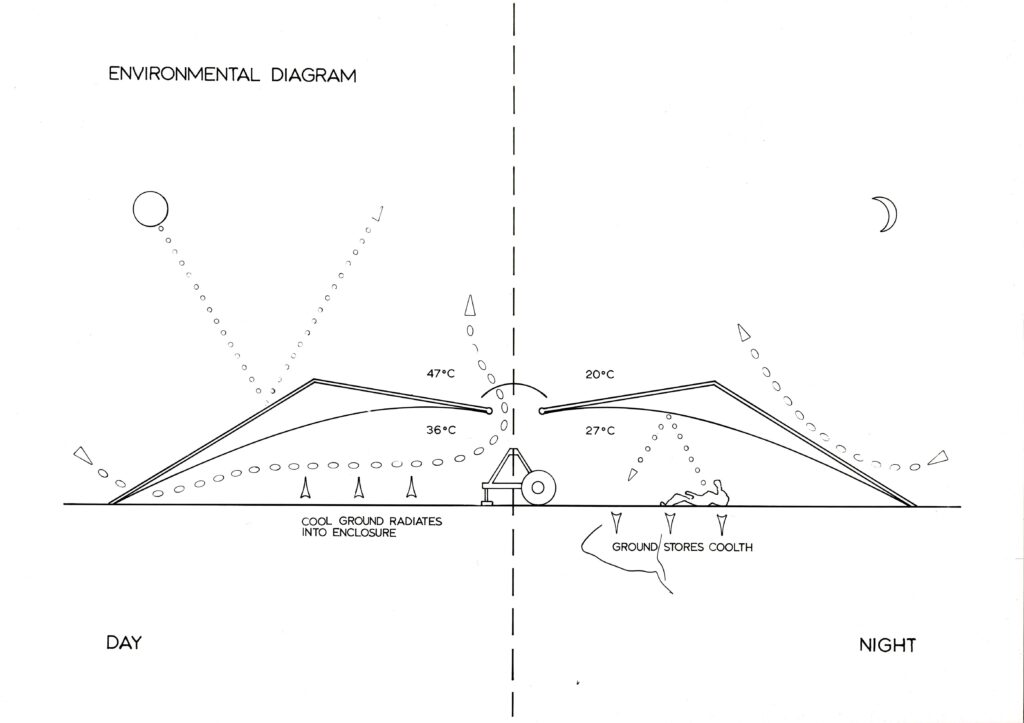
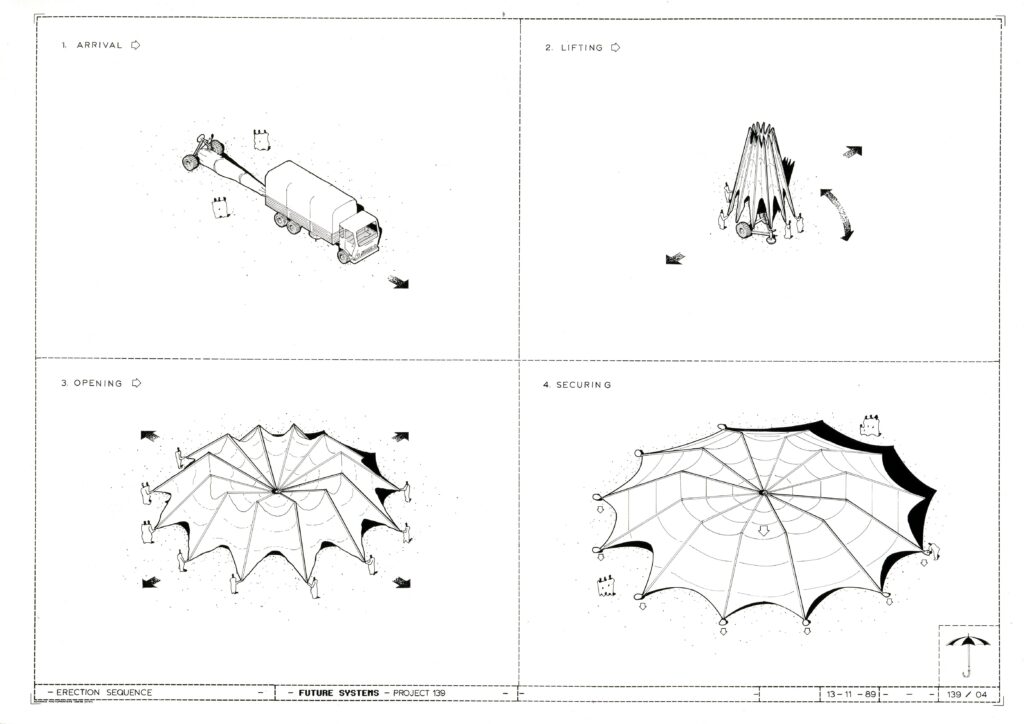
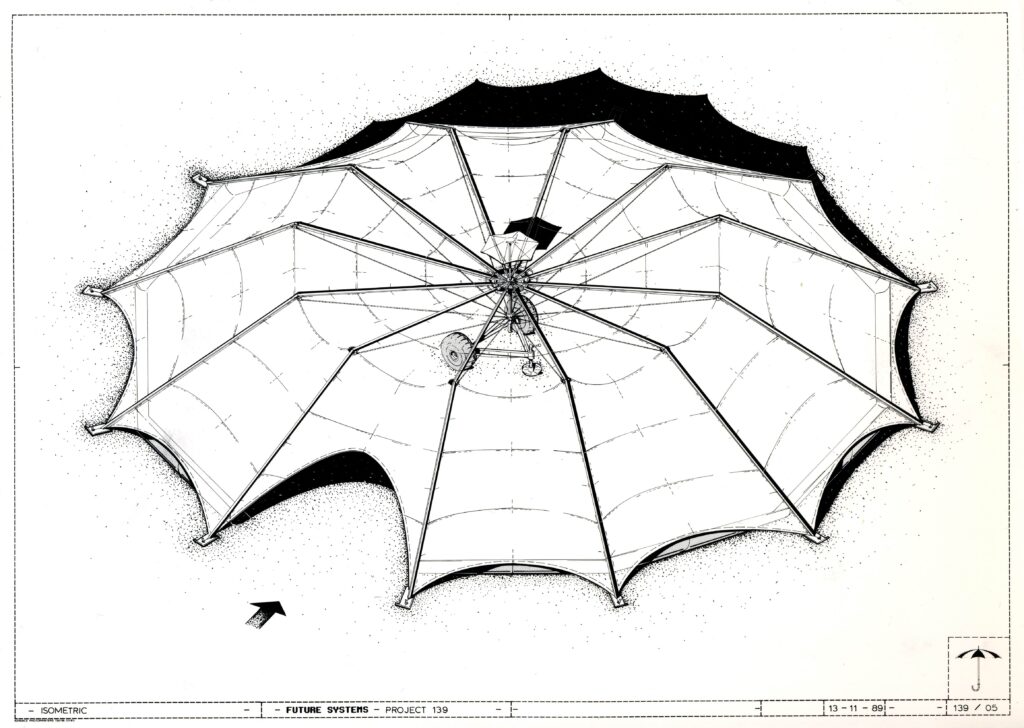
Future Systems’ emergency shelter, designed in 1989, collapses for easy transport and opens with the turn of a winch. Twelve people can assemble the structure in 30 minutes, according to its designers. All images Future Systems
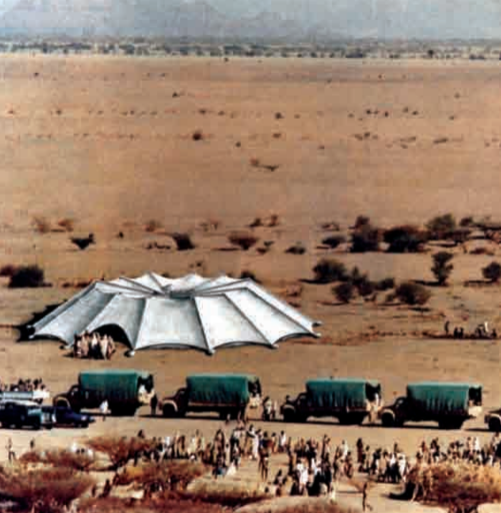















READ OR LEAVE A COMMENT