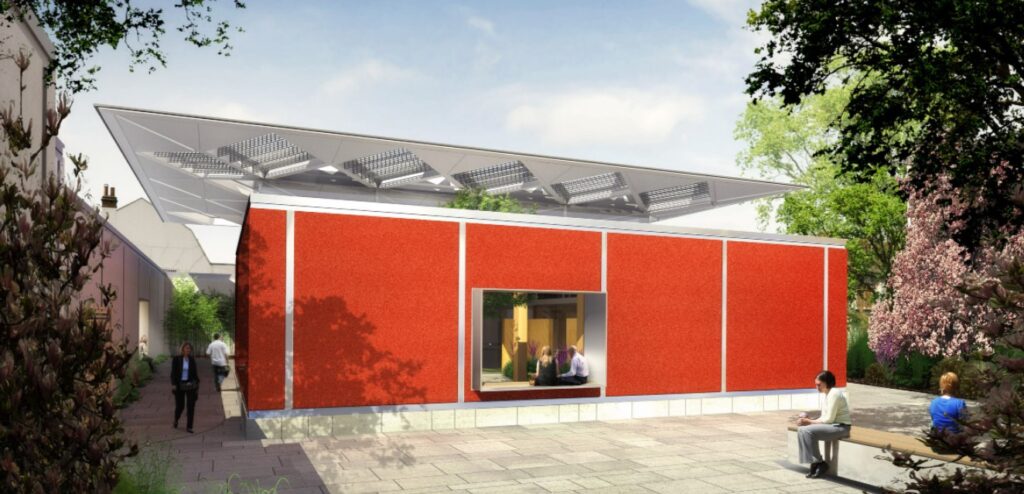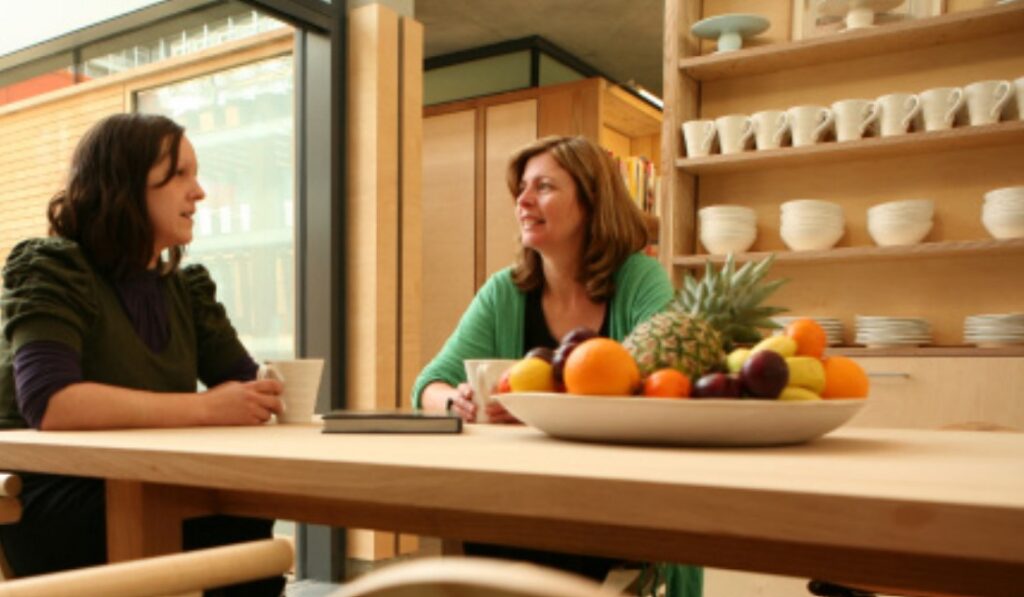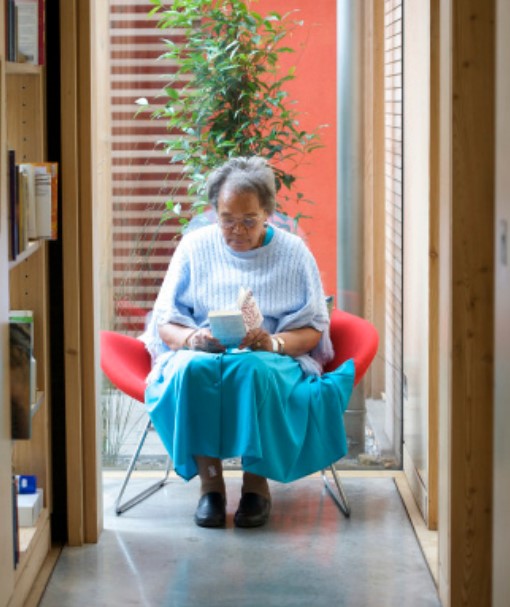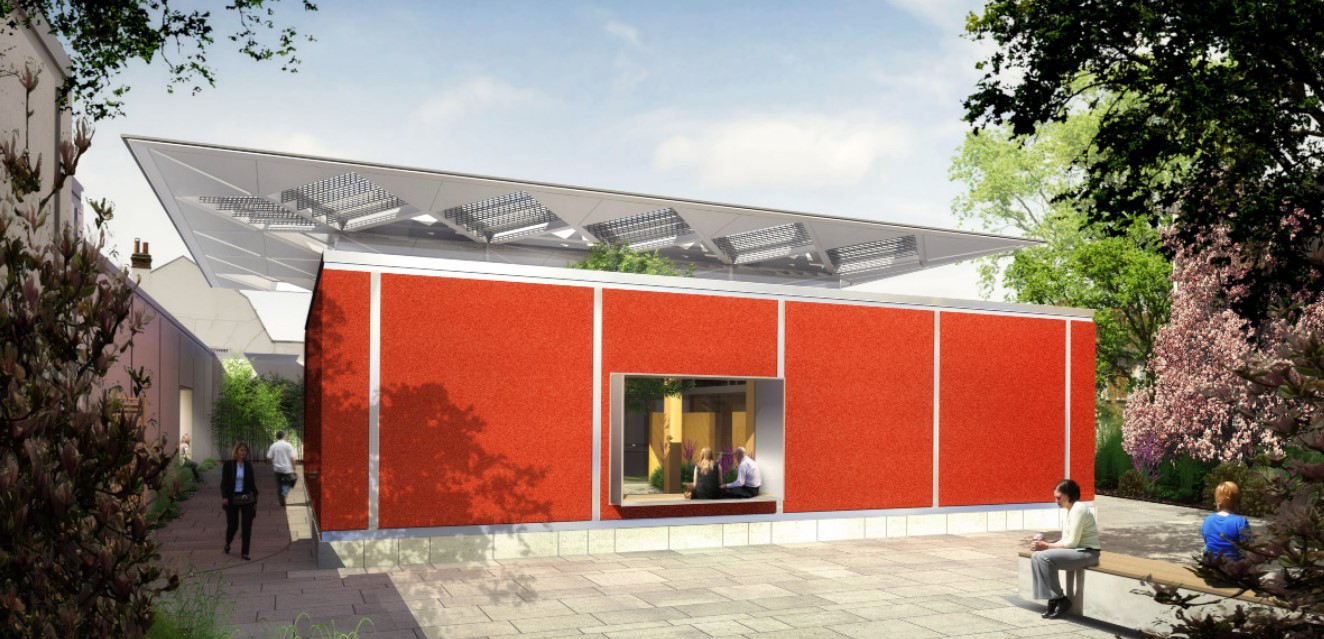| Featured Project | Maggie’s London |
| Location | London, UK |
| Date | 2001-8 |
| Design Firm | Rogers Stirk Harbour + Partners |
| Structural Engineer | Arup |
| Contractor | ROK |
| Additional Consultants | Vin Goodwin (access consultant); Warrington Fire (fire consultant) |
| Cost | £2 million/$3.3 million USD |
| Area | 370 sq m/4111 sq ft |
| Occupancy | 200 people |

A rendering of Maggie’s London. Image: Rogers Stirk Harbour + Partners/Maggie’s Cancer Caring Centres
The role of client was one that Charles was unfamiliar with, despite being a preeminent architectural critic. However, his industry knowledge allowed him to draw on years of connections to the world’s best architects who deployed their talents in the service of creating uplifting environments. Unlike most projects, the brief for a Maggie’s Centre is fairly open-ended but is guided by a simple principle: good design can make a difference in the lives of cancer patients.
“My kids, who are 10 and 12, have found it an easy place to visit and to understand what’s happening to Dad and lots of other people,” says Bruce Tasker, a patient at the Dundee, Scotland Center, designed by Frank Gehry. “They’re not troubled by the fact that it’s a cancer caring centre, whereas in the hospital ward they’d be intimidated by the formality, unfamiliarity and sterility.”
The locations are built around a central kitchen as a gathering space, much like a home. “The concept of visitors gathering around the kitchen table is very much alive,” says Jim Carr, a patient at Maggie’s in Fife, Wales, designed by Zaha Hadid. “It is there that people share their stories, hopes and fears . . . and food. This is a strangely intimate experience.”

The kitchen table doubles as the reception area for new and returning visitors. Photo: Maggie’s Cancer Caring Centres
Creating a connection to nature is also an important part of the Dundee Centre, which is fashioned after Brochs, the stone circular dwellings dotting Scotland’s highlands. The low-lying center in Dundee incorporates a two-story tower that overlooks a garden labrynth of rocks along an immaculately trimmed lawn, offering a sweeping view across the Tay Estuary.
“The [tower’s] ship deck on the south side is my favorite place to pass time, think, worry, feel good, feel bad, lose myself,” says Tasker. “It’s intimately connected to the building and keeps me in touch with people inside as it’s overlooked by the large kitchen and social area windows.“ Tasker adds that it makes him feel like he is flying getting to be high above the trees and “on top of the world.”

There are many quiet spaces for private contemplation. Photo: Maggie’s Cancer Caring Centres
In contrast to the Dundee Centre’s pastoral setting, the London Centre, designed by Rogers Stirk Harbour + Partners, sits in the hustle and bustle of Charing Cross. As a nod to Maggie Jencks’ interest in Eastern gardening (she wrote the book Chinese Gardens). The design team, which included landscape architect Dan Pearson, aimed to create an intimate connection between the indoor and outdoor space. “The relationship of inside to outside is what contributes to extraordinary sense of place,” says Ivan Harbour, a partner with Rogers Stirk Harbour + Partners.
















READ OR LEAVE A COMMENT