| Location | Siem Reap, Cambodia |
| Date | 2006-8 |
| Project Type | Visitors center and offices |
| Client | Angkor Hospital for Children |
| Design Firm | Cook + Fox Architects |
| Structural Engineer | Severud Associates |
| Electrical/Mechanical Engineer | Dagher Engineering |
| Sustainability Consultant | Ryan Maliszewski |
| Contractor | Villa Parc Engineering |
| Funder | Sterling Stamos Capital Management |
| Cost | $250 000 USD |
| Area | 3800 sq ft/342 sq m |
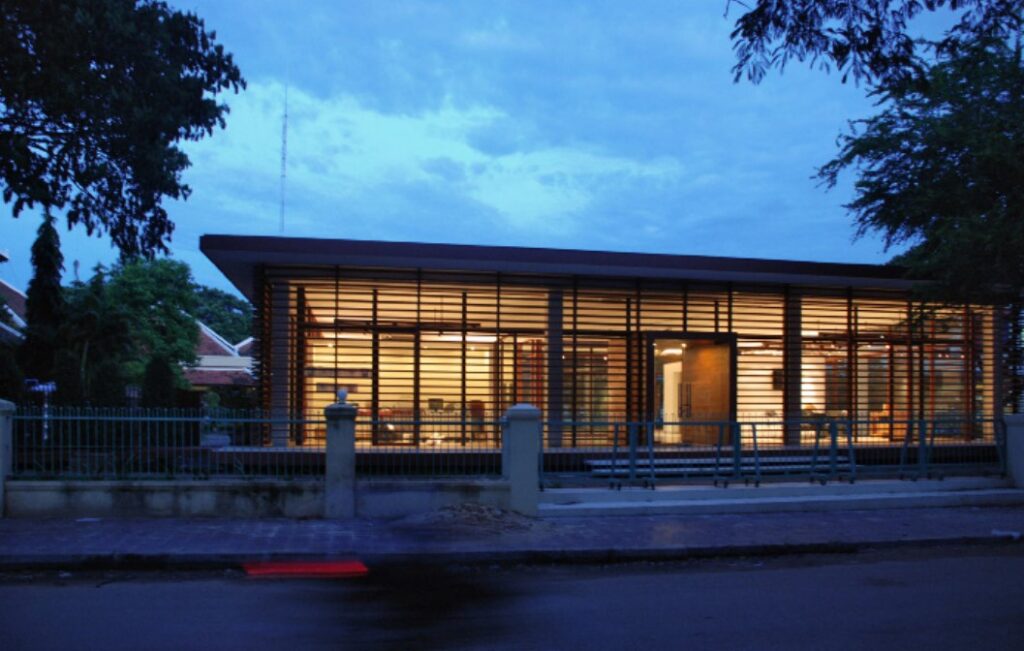
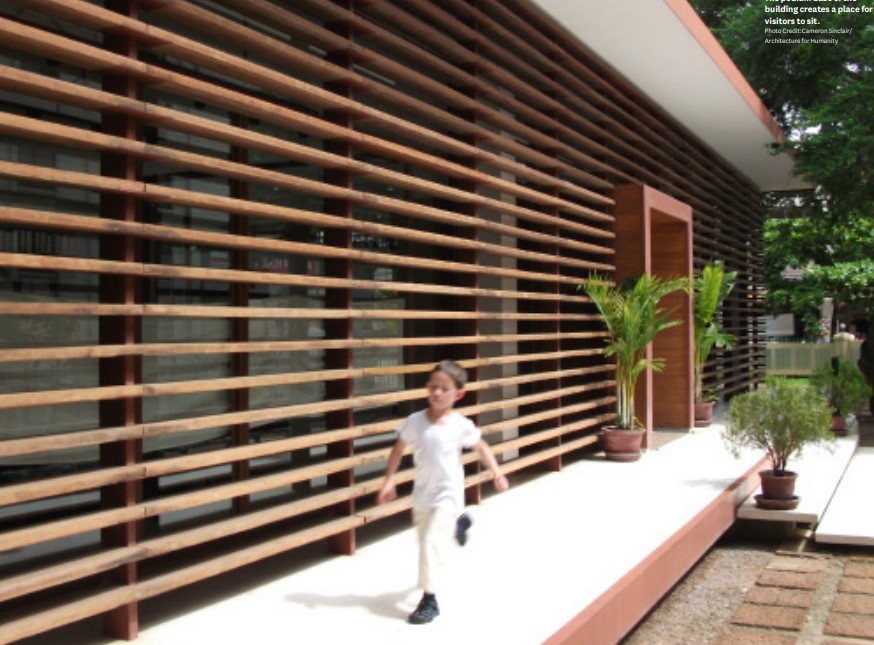
left image: The Friend’s Center is located at Angkor Hospital for Children. Photo: Cook + Fox Architects
right image: The podium base of the building creates a place for visitors to sit. Photo Credit:Cameron Sinclair/Architecture for Humanity
Severe poverty has threatened the health of Cambodian children throughout its tumultuous history. The country’s stunning child mortality rate is mainly due to preventable ailments like bacterial pneumonia and diarrhea. Photographer Kenro Izu founded Friends Without A Border in 1996, inspired to improve children’s health after traveling there. Three years later the organization opened Angkor Hospital for Children in Siem Reap, Cambodia. The Center for Friends Without a Border, featured here, was completed in 2008 and sits on the hospital’s grounds.
The center provides a separate space for visitors to learn about the hospital without compromising patient privacy. “The center is very open and you can see through the building to the hospital so you feel like you’re a part of the complex without being in it,” says Basil Stamos, a physician and partner for Sterling Stamos Capital Managment, which funded the building. It also provides office space for Friends Without a Border and hosts art exhibits, health classes and training sessions.
New York-based Cook + Fox Architects designed the sustainable building. (Lead architect Rick Cook first adopted children from Cambodia in 2002.) “When they are older and know about their country’s situation they will want to know how we helped,” he says. The center is inspired by sacred building techniques of the Khmer people (Cambodia’s largest ethnic group). The nine structural bays are laid out in a square grid, recalling the axial symmetry of nearby temples. The canted roof drains to a pool and rainwater cistern. “The Angkor Wat temples have very advanced hydrological engineering,” Cook says. “This simple gesture, making the rainwater collection a central feature of the building, connects the present to a cultural tradition.”


Exploded axonometric drawing of the building’s components. Image: Cook + Fox Architects
The Friends Center uses many sustainable design strategies. Image: Cook + Fox Architects
Sterling Stamos hired Ryan Maliszewski to research sustainable strategies for the center. “The biggest challenge was trying to mediate the global modern efforts toward sustainability with the Khmer culture and construction practices,” Maliszewski says. He coordinated between Cook + Fox and the local contractors. This eased the communication problems between the designers and builders. Shading slats around the exterior were originally meant to be made of koki wood, which has historically been used to build boats, but the political and cultural ramifications of its harvesting during the Khmer Rouge era has made it difficult to procure. After exhausting all other options, Maliszewski was forced to order bamboo fiberboard from southern China. “It was sort of a win-lose because we were trying to source local but [this example] typified some of the barriers we hit,” he says. “If we wanted to make this work we had to look outside of the 250-mile radius.” Although koki wood is culturally valuable, the finished product uses a more sustainable material.
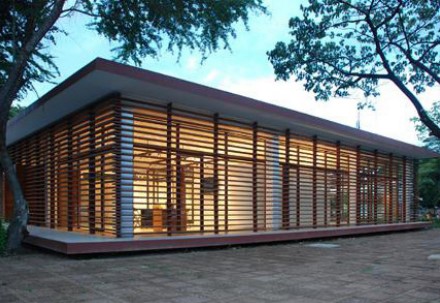
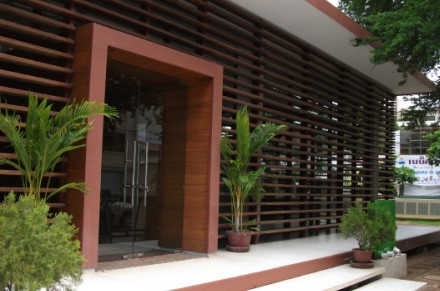
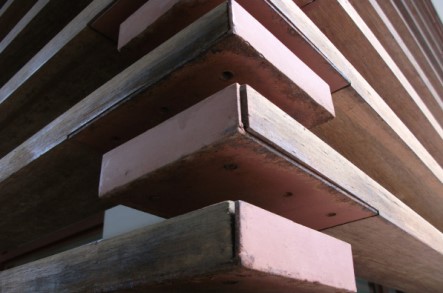
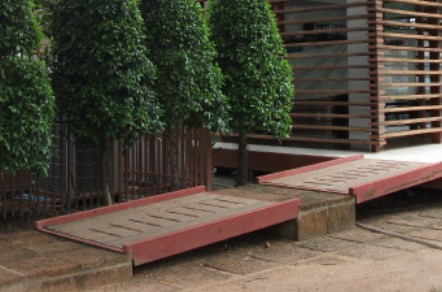
Sustainably harvested bamboo louvers on the exterior cladding satisfy aesthetic and environmental needs. Photo: Cameron Sinclair/Architecture for Humanity
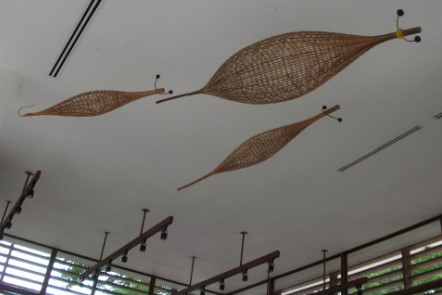
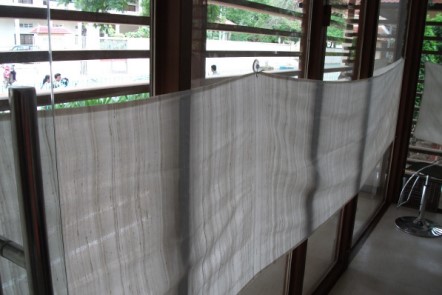
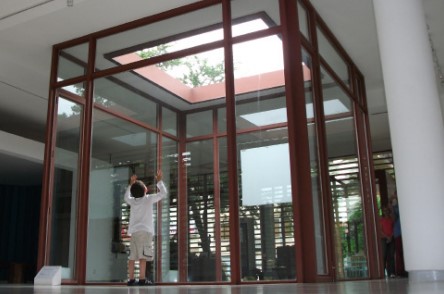
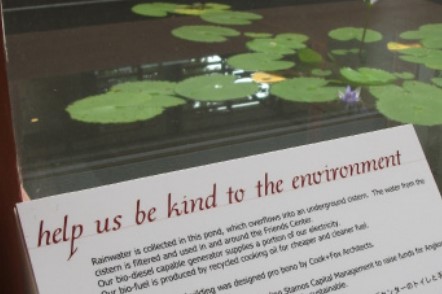
A rainwater collection pond in the central atrium demonstrates resourceful water storage. Photo: Cameron Sinclair/Architecture for Humanity
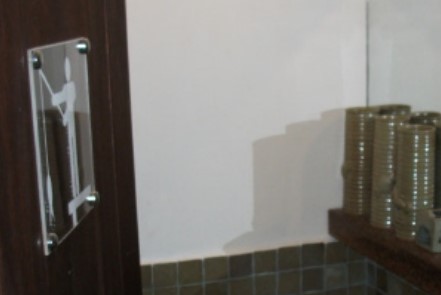
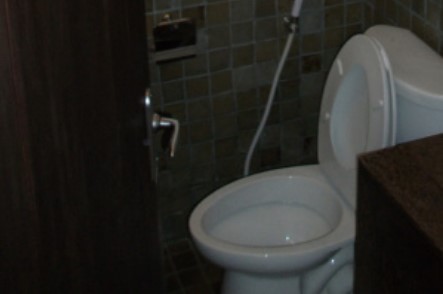
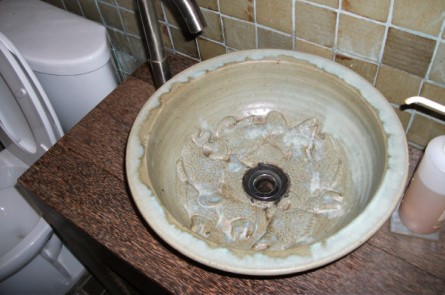
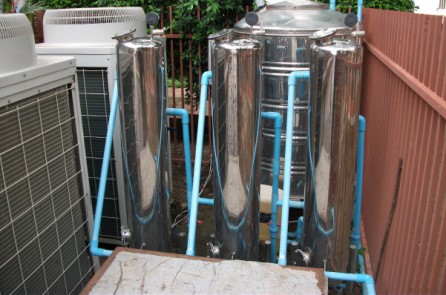
Compostable toilets are a virtually water-free way to dispose of waste and empty into a composting unit outside. Photo: Cameron Sinclair/Architecture for Humanity
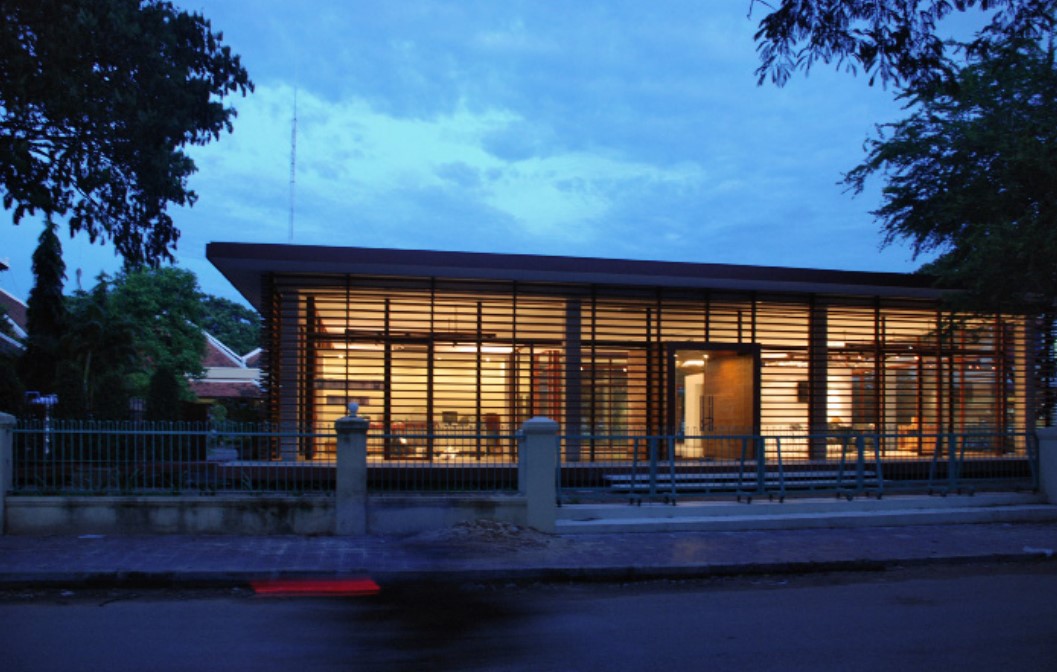















READ OR LEAVE A COMMENT