| Location | Tachikawa, Tokyo, Japan |
| Date | 2005-7 |
| End User | 600 students |
| Client | Fuji Kindergarten |
| Design Firm | Tezuka Architects |
| Design Team | Takaharu Tezuka, Yui Tezuka |
| Art Director | Kashiwa Sato |
| Structural | Masahiro Ikeda Co. |
| Contractor | Takenaka Corporation |
| Additional Consultants | Masahide Kakudate Lighting Architect & Associates |
| Funders | Self-funded |
| Cost | 450 million Japanese yen /$4.5 million USD |
| Outer Circumference | 183 m/610 ft |
| Inner Circumference | 108 m/360 ft |
| Height | 2.1 m/7 ft |
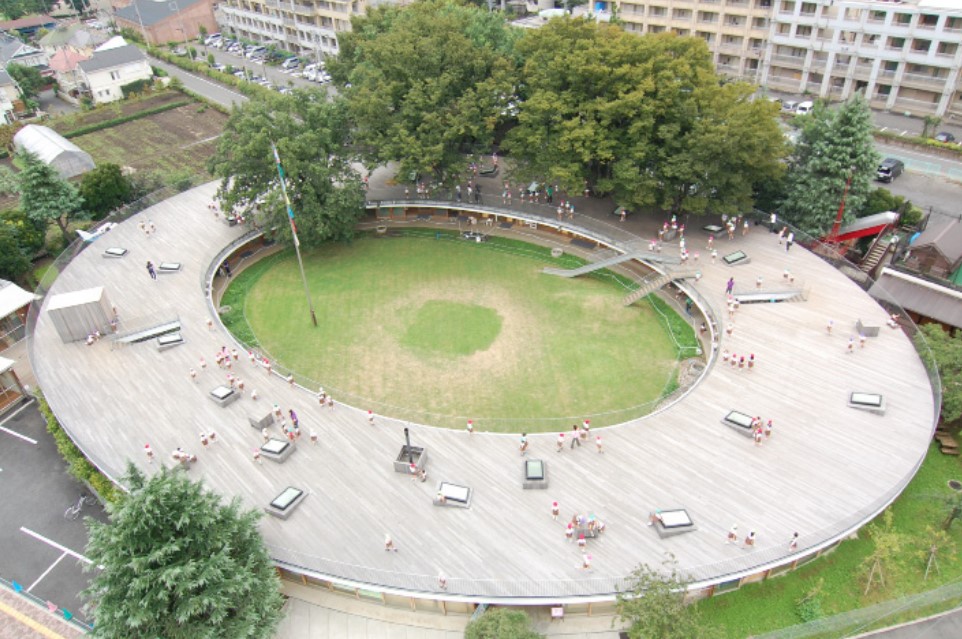
An aerial view of the oval wooden roof deck shows students playing. Photo: Tezuka Architects

Adjustable walls can be completely removed to create a learning enviornment without physical boundaries. Photo: Tezuka Architects
In 2007, Tezuka and his wife and partner Yui teamed up with art director Kashiwa Sato of the casual apparel company Uniqlo to develop Fuji Kindergarten’s innovative circular learning space. Today, Fuji Kindergarten is the largest kindergarten in Japan. Owner and Director Sekiichi Kato asked the team to come up with a concept for a school with a teaching and learning arena that would provide endless possibilities for its nearly 600 students.
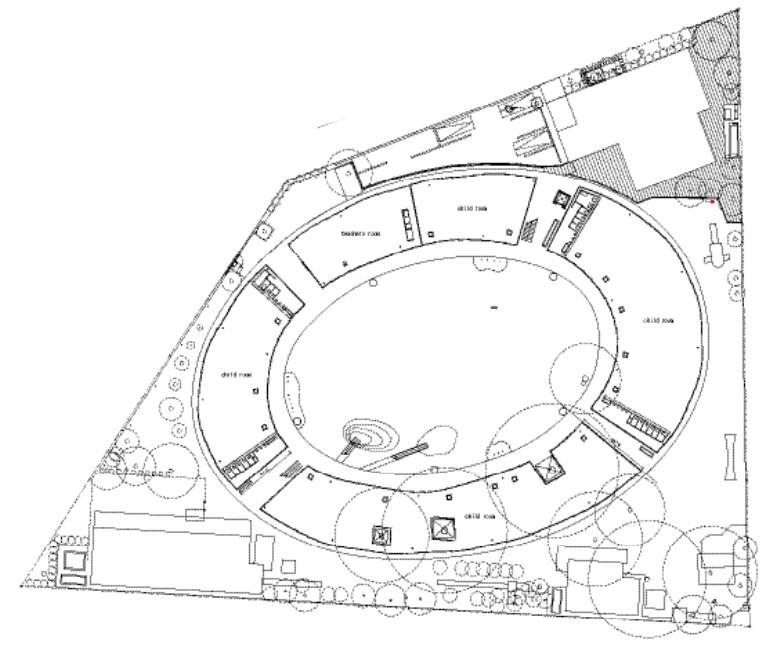
Site and first floor plan. Tezuka Architects
The building is a distorted oval shape with wood decking on the roof that doubles the play area of the kindergarten and adds a vertical dimension that encourages exploration. The building accommodated three zelkova trees that are original to the property. Each classroom has a rope ladder leading up to the roof where a huge slide takes them back to the courtyard if they don’t feel like using the stairs. The classrooms are separated by modular wooden storage blocks and feature movable glass walls that can be opened on hot days.
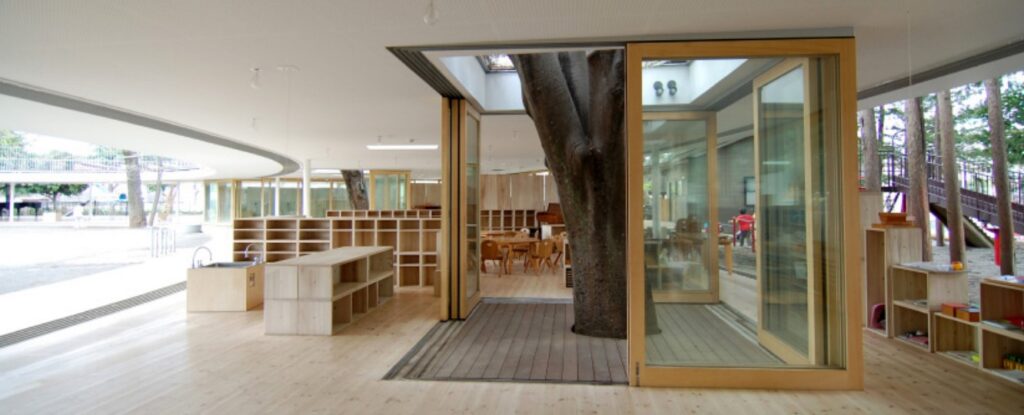
An old Zelkova tree rises through the center of a classroom. Photo Credit: Tezuka Architects
“We aim for Fuji to be an example of change for education and hope to set the standard for the future,” Kato says. “We want children to not only learn from their teachers but from the trees, stones and earth that surrounds them. From that knowledge they learn that they are part of the environment and need to take responsibility for it.”
“This kindergarten is all about creating games,” Tezuka says. With fewer toys, children are pushed to be creative about play. “There has been extensive research conducted after this kindergarten was opened and studies show that students at Fuji [Kindergarten] make up 12 games a day to play instead of the usual six. Much of that [change] is attributed to the accessibility the students have to a variety of open spaces,” Tezuka says.
Under Sato’s art direction, the uniforms were redesigned to stimulate the school’s unique atmosphere. “I changed the logo and designed the uniforms to reflect the freedom of Fuji [Kindergarten],” Sato says. The children wear brightly colored T-shirts with “Help Me Do It Myself” written on them.
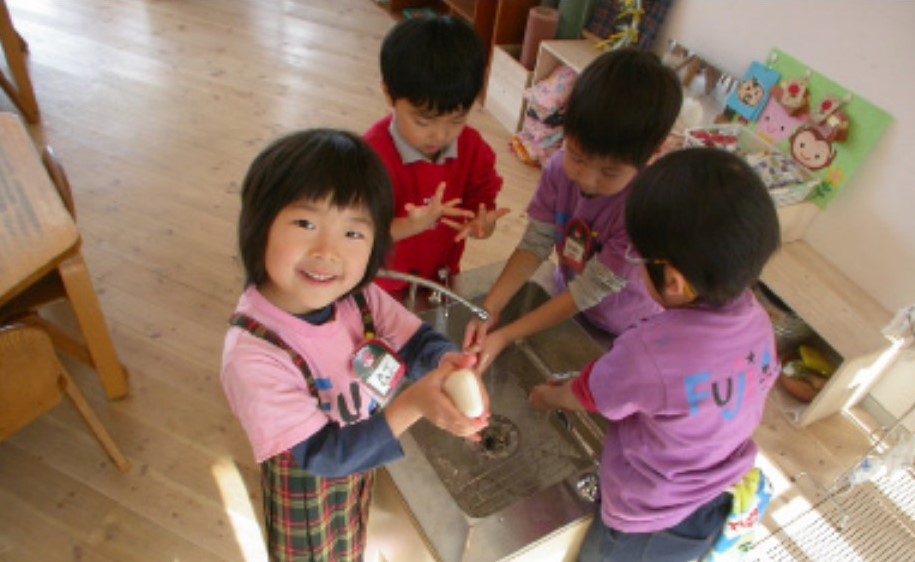
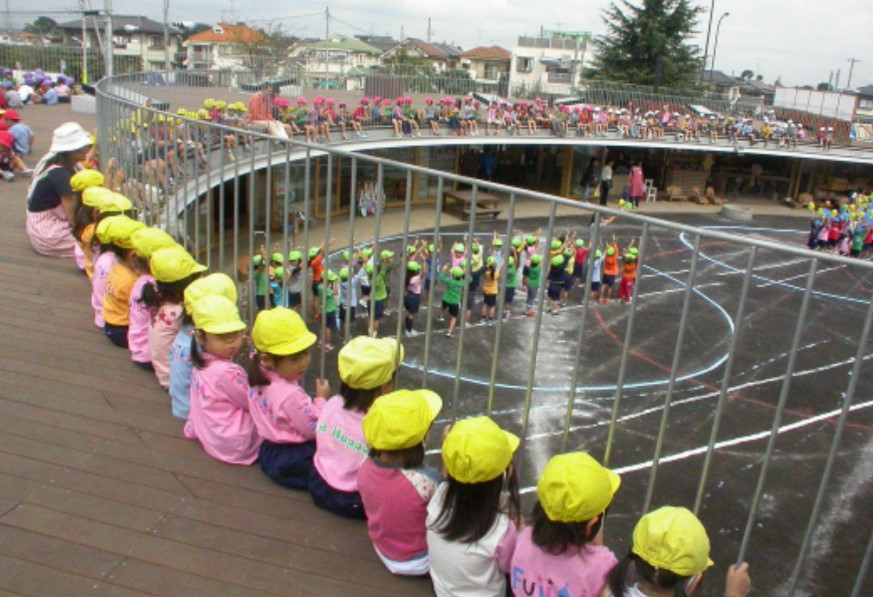
left image: Students sport casual, brightly colored uniforms. Photo Credit: Tezuka Architects
right image: Kindergarteners sit safely behind a protective fence on the inner edge of the school’s oval roof. Photo: Tezuka Architects















READ OR LEAVE A COMMENT