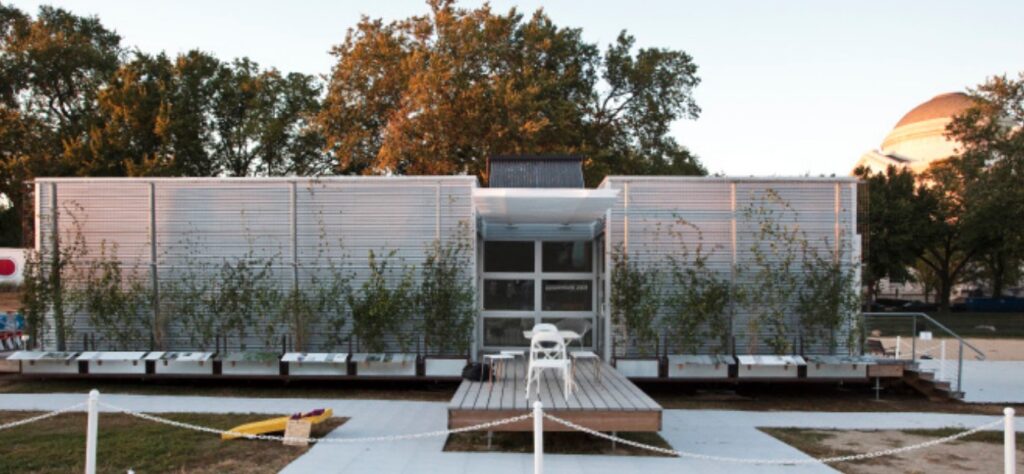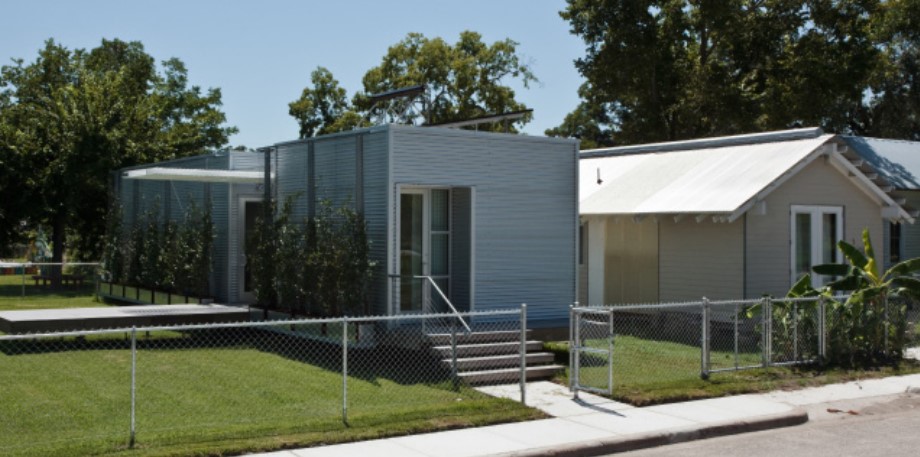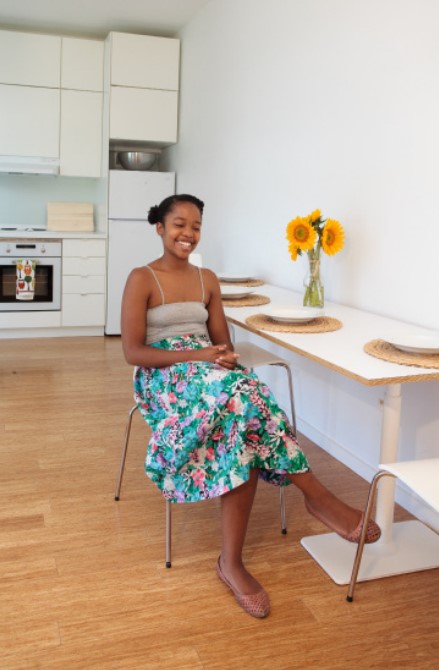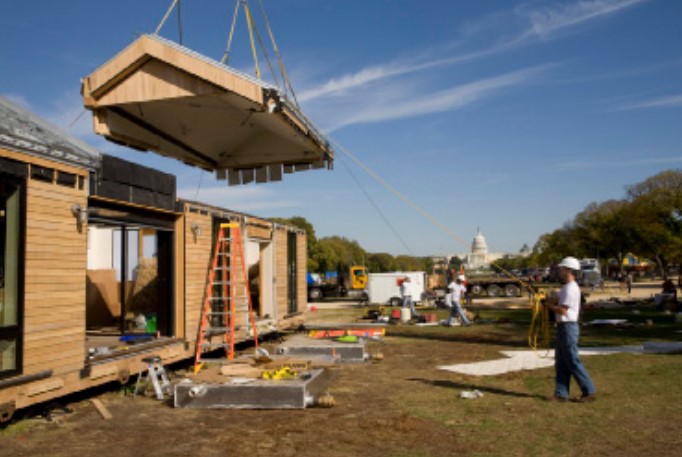
The ZEROW House on the National Mall. Photo: Eric Hester/ZEROW House

TheZEROW House is based on the row house typology of Houston’s Third Ward. Photo: Eric Hester/ZEROW House
| Location | Washington, DC, USA |
| Project Type | Design-build competition |
| Date | 2002-present |
| Implementing Agency | US Department of Energy |
| Featured Project | ZEROW House, Rice University |
| Location | Houston, Texas, USA |
| Date | 2009-10 |
| Design Team | 150 students and faculty of Rice University School of Architecture |
| Project Coordination | David Dewane, Allison Elliott, Nonya Grenader, North Keeragool, Kathryn Pakenham, Danny Samuels, Rebecca Sibley |
| Structural Engineer | Christof Spieler |
| Mechanical Engineer | Brent Houchens |
| Construction | Rice Building Workshop, Boyer Contractors Engineers Inventors, Chiaramonte Construction Company, Energy Efficient Insulation, Enphase, Houston Area Plumbing , IBEW Local Union 716, Joint Apprentice Committee, Jones Roofing, Marek Brothers Company, MG Sheet Metal Works, Rogers Air Conditioning, Unirac, Wayne Electric, Inc. |
| Additional Consultants | IBEW Joint Apprenticeship, the Plumbers Local Union, Boyer Contractors Engineers Inventors, Lonnie Hoogeboom, AIA, Redding, Linden, Burr Consulting Engineers, Christof Spieler, PE |
| In Kind Contributions | A&E Graphics Complex, Allied Powder Coating, Apricus Solar, Berger Iron Works, Inc., Carlisle Syn-Tec, Cinco Solar, Daltile, Green-Zip Partition, IKEA Business, ILOS Corporation, JC Glass, Kohler, Lighting Unlimited, MBCI Metal Roof and Wall Systems, RAM Industries, Simpson Strong Tie, Stahlman Lumber Company, Standard Renewable Energy, Weatherization Partners, Ltd. |
| Funders | US Department of Energy, Rice Design Alliance, Rice Energy and Environmental Systems Institute, Rice Faculty Initiatives Grant, Rice University Shell Center for Sustainability, Rice University School of Architecture, Rice University School of Engineering, Susan Vaughan Foundation, various firms and individuals. |
| Cost | $123 200 USD |
| Area | 48 sq m/520 sq ft (conditioned); 65 sq m/ 700 sq ft (footprint with porches, decks) |
On the dark green end of the spectrum, the US Department of Energy Solar Decathlon is a collegiate design-build competition showcasing the latest advances in material science, alternative energy use, and sustainable housing technologies.

Current ZEROW House artist-in-residence Steffani Jemison. Photo: Eric Hester/ZEROW House
Each year, 20 teams from around the world compete to produce the “greenest” home possible. The houses are judged in several categories related to design, comfort and sustainability. In the decade since the biennial competition began, some of the entries have resulted in million dollar houses. Because there was no spending limit in the past, the Solar Decathlon introduced a new affordability category for the 2011 competition.
The ZEROW House by Rice University won second place in the architecture category in 2009. It was also the least expensive at $123 000, proving a beautiful, well-designed home can be affordable. “It was nice to see the simplicity of the design and the simplicity of the systems stand up to houses with 10 times our budget,” says architecture student Rebecca Sibley, who was part of the design team.
| Featured Project | BeauSoleil Louisiana Solar Home, University of Louisiana, Lafayette |
| Location | Lafayette, Louisiana, USA |
| Date | 2008-9 |
| Design Team | Denisse Castro, Scott Chappuis, Jeremy Creduer, William Depa, Chris Dufreche, Catherine Guidry, Greg Jefferson, Gretchen LaCombe-Vanicor, Chris Leger |
| Structural Engineer | Desormeaux/Hebert |
| Electrical Engineer | Bob Henry |
| Mechanical Engineers | William Depa, M & E Associates |
| Contractor/Manufacturer | Self-contracted |
| Additional Consultants | Edward J. Cazayoux |
| Funder | US Department of Energy; Lafayette Public Trust |
| Cost | $300 000 USD |
| Area | 74 sq m /800 sq ft (internal); 139 sq m/1500 sq ft (total) |

University of Louisiana Lafayette students guide the BeauSoleil Home onto a trailer for transport to Washington DC. Photo: Philip Gould/BeauSoleil Louisiana Solar Home

Student Scott Chappuis installing mechanical louvers. Photo: Philip Gould/BeauSoleil Louisiana Solar Home

Installing the roof on the National Mall. Photo: Philip Gould/BeauSoleil Louisiana Solar Home
The University of Louisiana at Lafayette’s $250 000 BeauSoleil Solar Home was another cost-effective design, and the team is continuing to refine the design to lower costs.
A major criticism of the Solar Decathlon is that the houses are transported to the competition site each year, so although they may have a net zero footprint, the program’s energy use conflicts with its green mandate.
In addition, because the homes are fabricated locally and trucked to the competition, it is “more expensive than if it was built just once,” says Gretchen LaCombe-Vanicor, a student project manager for BeauSoleil. The process also leads to some structural challenges. The University of Illinois at Urbana-Champaign’s Gable House was decapitated for the ride to the jury in Washington, DC, in order to comply with highway height and width restrictions. Reassembling the house took four days.
Team California, a collaboration between California College of the Arts and Santa Clara University, navigated time commitments, the distance between the schools, and varying approaches to problem solving. Their Refract House was the only student-led team. “The architects lean towards imagination and creativity, yet they had to give in to reality, and us, as engineers, had to give in to design and open up our brains to work together to make it a real life project,” recalls Dan Ruffoni, a structural engineer from Santa Clara University. “Nobody was paying any attention to us,” says Annessa Mattson, a project manager. “Our professors were really hands off, they wanted us to learn by trial and error, and we were our best check on each other.” Team California created a house that blended beauty and performance, clinching first place in the Architecture category and second in the Engineering category.
BeauSoleil Home also won the Market Viability and People’s Choice contests. “We wanted to design a home that embodies where we live and how we live,” says Geoff Gjerteson, the students’ faculty advisor. “A lot of Cajun culture is focused around impromptu gatherings where people cook, play music and entertain, and we wanted to facilitate those activities.”
In most cases, Solar Decathlon houses are used as educational and research tools after the competition. While some have been sold to private buyers, ZEROW House is unique in that it was donated to a nonprofit. “We took the competition seriously, but we really wanted to find a place for the house, and give it a life after the competition,” says Nonya Grenader, a faculty architecture lead. The students suggested making Project Row Houses and are working to design a new model of affordable housing in Houston’s Third Ward.
Gable House focused on regional architectural precedents with a simple, iconic gable, reinvigorating the vernacular form with new technology and recycled materials. The siding was reclaimed from a 100-year-old barn and the decking was pulled from a defunct grain elevator. “Farmland is really changing around here,” says faculty lead Mark Taylor. “We wanted to have a memory of these vernacular buildings, reusing them for people that are living close to the land, but more forward thinking in terms of energy use.” The team also focused on passive building techniques rather than active energy generation. Gable House was the first Solar Decathlon entry to earn PassiveHaus certification, considered the gold standard of sustainable rating systems.
Many of the innovative technologies employed in the Solar Decathlon houses require instructions. ZEROW House resident Steffani Jemison suggested hanging curtains in the light-core for privacy and adding counter space. “I am still discovering new things about the house, there are a lot of thoughtful surprises,” Jemison said after five months in the house.
Students said the hands on nature of the competition was a once-in-a-lifetime learning opportunity. “I feel very well prepared for the professional world,” says Scott Chappuis, a student on the BeauSoleil team. “Many of the guys I work with are surprised by how much I know.” An added benefit, the students will take what they learned about sustainable design into their professional lives.


left image: The BeauSoleil Louisiana Solar Home at the 2009 Solar Decathlon in Washington, DC. Photo: Catherine Guidry/ BeauSoleil Louisiana Solar Home
right image: The BeauSoleil home has a “transitional porch” that links the large kitchen and generous outdoor decks. Photo: Philip Gould/BeauSoleil Louisiana Solar Home















READ OR LEAVE A COMMENT