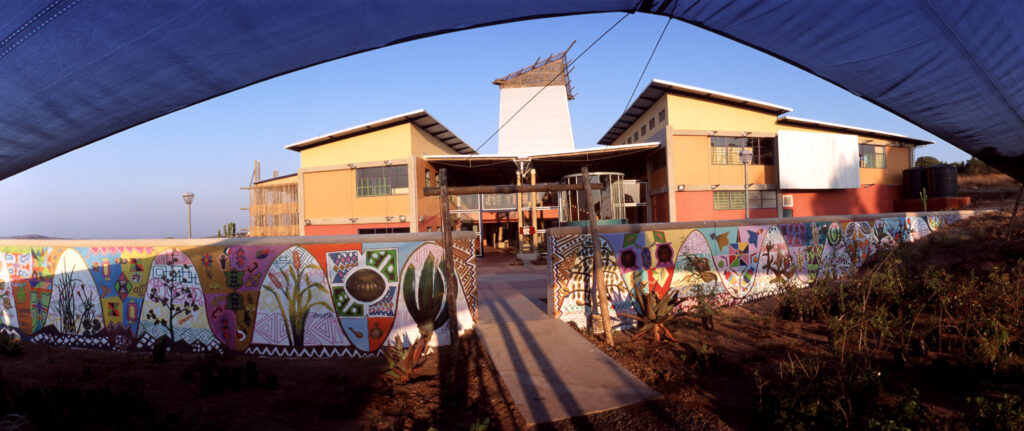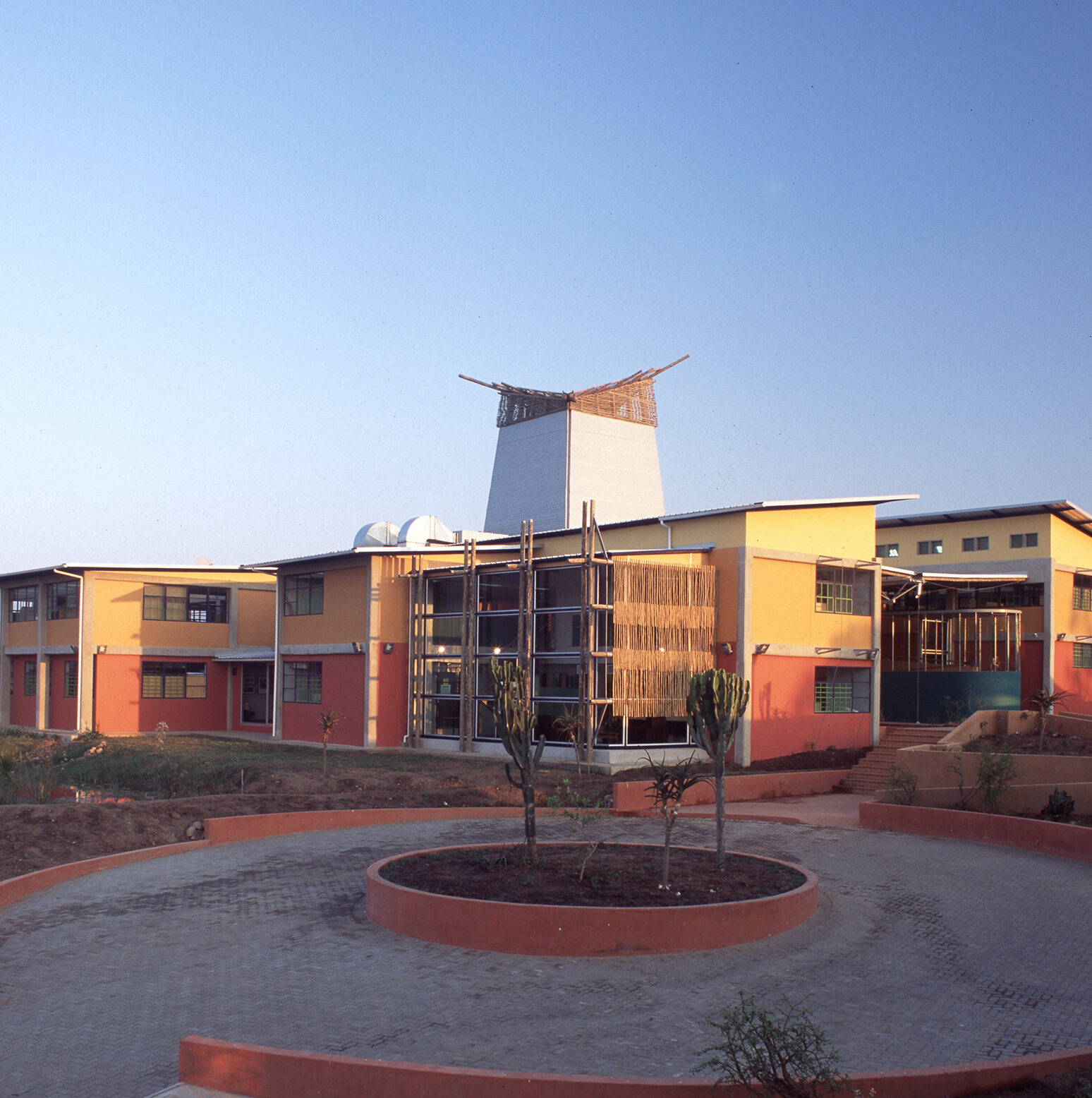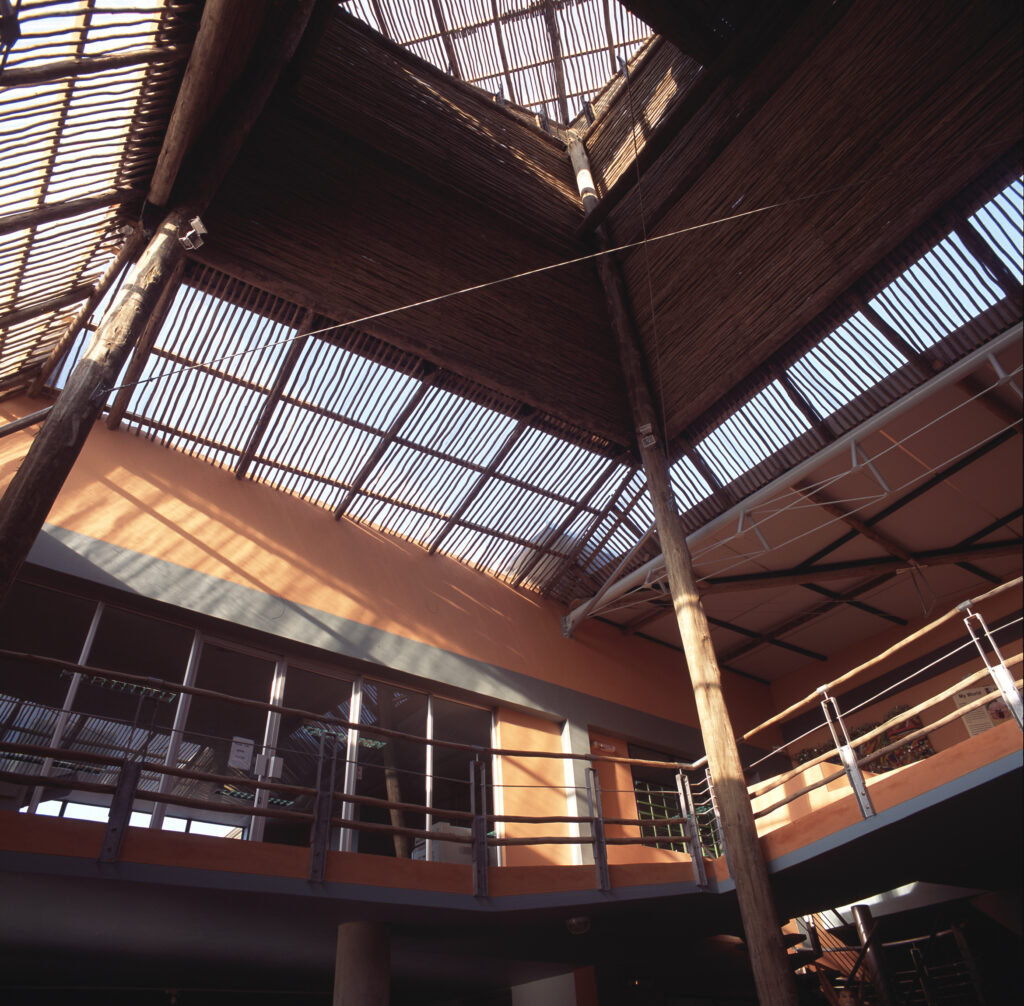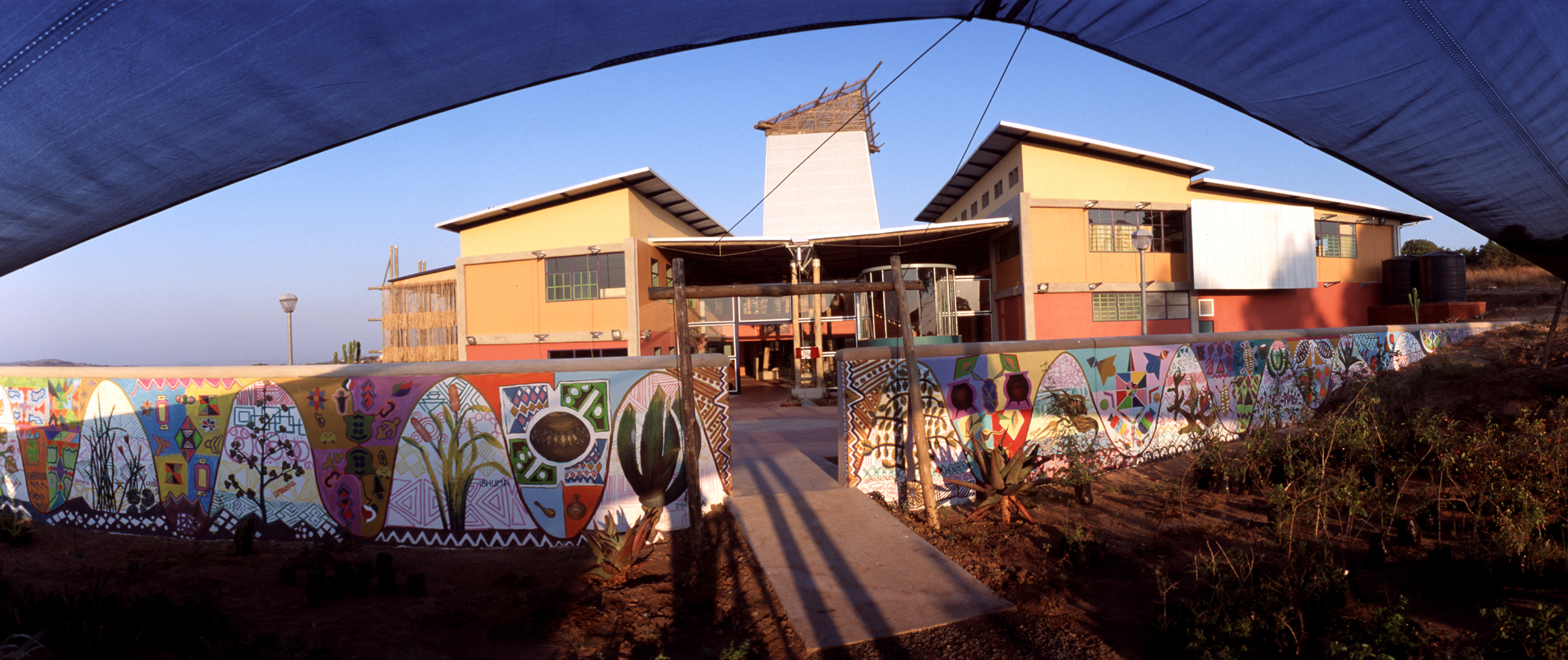
| Location | Somkhele, KwaZulu-Natal, South Africa |
| Date | 2003 |
| Client | Africa Centre for Health and Population Studies |
| Design Team | East Coast Architects |
| Structural Engineers | James Rivett-Carnac/Astcon |
| Electrical/Mechanical Engineer | C. A. du Toit |
| Contractor/Manufacturer | Condor Construction |
| Environmental Consultant | Geoff Nichols |
| Major Funding | Wellcome Trust |
| Cost | $1,000,000 |
| Area | 29,000 sq. ft./2,694 sq. m |
| Website | www.africacentre.org.za |


The Africa Centre’s tower serves as a landmark in the community. © Doug Halsey/Architecture for Humanity
In the rolling hills of the Hlabisa district of KwaZulu-Natal sits one of the largest medical research facilities in rural South Africa.
Its central tower pierces the sky, declaring its presence with traditional forms, materials, and colors. It lies in the rural village of Somkhele, home to high unemployment and situated at the epicenter of South Africa’s HIV/AIDS epidemic.
In 1996 the UK-based Wellcome Trust decided to build a modern research facility focusing on reproductive and population issues. The intention was to bring together African and international scientists in a rural setting to better understand how the virus was affecting rural populations and identify ways to overcome rural South Africa’s health challenges.
As the people of Somkhele and the surrounding villages would form the research pool, the Africa Centre sought to develop long-lasting ties with the community, and the design process became an opportunity to establish and foster good relations. In a gesture of goodwill, iNkosi M. Mkhwanazi, the local tribal chief, donated 32 acres (13 hectares) in the heart of the village. The Durban-based firm East Coast Architects then took on the challenge of creating a community-engaged design by encouraging numerous opportunities for local involvement and input. The architects invited community members to participate in each stage of the design process. They also worked with researchers to survey local skills, identifying artisans and craftspeople in the immediate vicinity of the planned center. This guided many of the design decisions and resulted in a building both indigenous to the area and iconic.
Materials for the center included timber from nearby saligna and gum trees, local thatchwork, and Zulu-made mosaics, plasterwork, murals, and sculptures. “It’s very low-tech,” project manager Steve Kinsler says of the design philosophy behind the center. “You should be able to go down to the hardware store and pick up everything you need there.”
In addition to considering cultural issues, the architects were equally sensitive to environmental concerns. Rainwater is collected and conserved in large tanks held in a 49-foot- (15-m-) tall central tower that serves as a landmark for the region, while waste from the center is filtered and treated naturally in a series of tanks and wetlands filled with indigenous plant life. Known as a Living Machine, these tanks serve as a natural on-site waste treatment system. (For a full explanation of Living Machines, see US Pavilion at Auroville).
While sustainability is at the heart of the building, the real joy is in the spirit and openness of its space. As you cross a bridge over the wetlands, you enter a reception area flooded with light. A central courtyard situated under the landmark tower defines the interior, while its wood-slatted top captures prevailing winds to help ventilate the building. Four two-story office wings, or “pods,” house the research and administrative offices. Open space between the pods serves for socializing, with patios that echo the traditional bomas used in Zulu gatherings. The entire building is filled with color, bringing a sense of life and vitality.




clockwise from top left
The building’s open central tower provides ventilation and holds two water collection tanks. © Nicholas Gilliland/Architecture for Humanity
Much of the building was constructed by local labor, including the window shades which were woven by local craftswomen. © Doug Halsey/Architecture for Humanity
The center’s back porch is used for events and social gatherings. © Angela Buckland




clockwise from top left
Wooden truss details and connections. © Nicholas Gilliland/Architecture for Humanity
The building is divided into four office “pods.” Each pod has its own meeting rooms and open spaces. © Nicholas Gilliland/Architecture for Humanity
Visitors cross a bridge over a reed bed to enter the center. The reed bed is part of the center’s on-site wastewater treatment system. © Michelle Myers/Architecture for Humanity
The reception area is decorated with local handcrafts that are also sold at the center as part of a local livelihoods initiative. © Angela Buckland
















READ OR LEAVE A COMMENT