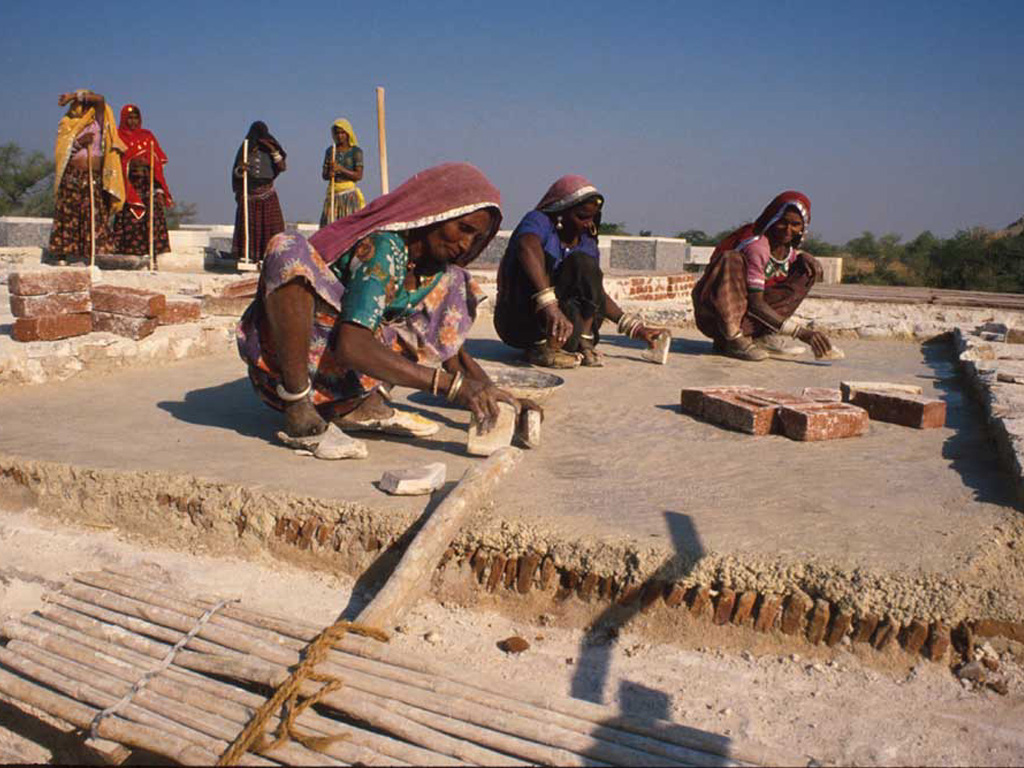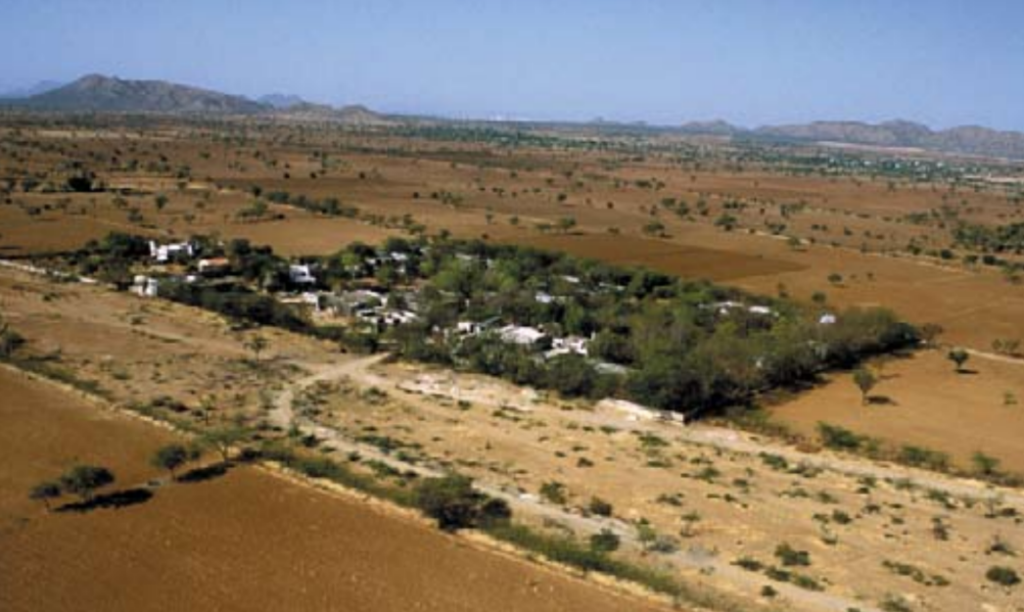
Local women from the village marking the foundation for a new building. ©The Barefoot Photographers/Aga Khan Foundation
| Location | Tilonia, Rajasthan, India |
| Date | 1986–89 |
| Client | Residents of Tilonia, India |
| Sponsoring Organization | Social Work and Research Center |
| Project Organizer | Bunker Roy |
| Design Team | Main campus by Bhanwar Jat, Neehar Raina, and Barefoot Architects; geodesic domes by Rafeek Mohammed and Barefoot Architects |
| Construction | Bhanwar Jat with rural masons and day laborers |
| Major Funding | Social Work Research Center; Government of India; United Nations Development Program; German Argo Action; HIVOS – Humanist Institute for Development Cooperation; Plan International |
| Cost | $21,430 |
| Area | Building: 30,140 sq. ft./2,800 sq. m; site: 377,000 sq. ft./35,000 sq. m |

The College sits like an oasis in the arid Rajasthan plains. ©The Barefoot Photographers/Aga Khan Foundation
Inspired by Gandhi and moved to respond to India’s famine of 1967, famine Bunker Roy moved from his family’s affluent suburb to Tilonia, a rural community in the state of Rajasthan.
His aim was to help rural villagers improve their lives. The organization he founded in 1972, the Social Work and Research Center, would eventually come to be known as the Barefoot College.
Work on the Barefoot College began in 1986. Remarkably, the college was designed and built by the very same rural villagers, many of them semiliterate, that it was intended to train. As the group later explained, “We believe, like Gandhi, that there is a difference between literacy and education.” This philosophy guided every aspect of the campus’s construction and, eventually, all the activities that would take place there. After a preliminary scheme was drafted by Neehar Raina, a young architect, an illiterate farmer named Bhanwar Jat and 12 other so-called Barefoot Architects developed and constructed the buildings.
The process became very fluid; the group refined and redrew the plans on the spot to accommodate traditional building techniques and specific site issues. “The project was a joint effort. Everyone who was going to live there was consulted. Everyone’s views had to be respected,” Jat explained. Several women from the village assisted the team, taking active roles in the decision-making process and joining in construction.



left image: Discarded agricultural implements are repurposed to create the structural members of a geodesic dome.
middle image: A completed dome serves as a health clinic.
right image: Solar panels, built by Barefoot Solar Engineers, generate enough power to run the college.
©The Barefoot Photographers/Aga Khan Foundation
The buildings are arranged around traditional, highly decorative courtyards. Local materials were used throughout the construction process, with stone with lime mortar for load-bearing walls and stone slabs for the flat roof. Collected rainwater gathers in a tank beneath a courtyard, a space that doubles as a stage and gathering place for residents. Scattered throughout the campus are solar panels—built by the Barefoot Solar Engineers—that generate power for the college. These engineers maintain the panels at a fraction of the cost of Western units. The Barefoot Architects also gave Buckminster Fuller’s geodesic dome a sustainable makeover. Deforestation is a major threat in the area, as traditional housing has made wood a scarce resource. Rafeek Mohammed and seven other Barefoot Architects fabricated domes from discarded agricultural implements, including bullock carts and pump sections. They covered them with thatch, giving a traditional look to a new idea. Geodesic dome structures are currently used for a pathology lab, a dispensary, a post office, and an Internet café.
Communities from all over India have sent representatives to the college to study to become “barefoot” paraprofessionals, as Bunker calls them. Through night classes and other programs, the center demystifies education for the rural poor through technology training. Over the past 30 years the school has trained more than 750 health workers, teachers, and engineers. Many return to their villages to use their knowledge of water engineering, solar power, income generation, medicine, and other topics to improve their own communities.


Central courtyards include trees and ornate floors. ©The Barefoot Photographers/Aga Khan Foundation















READ OR LEAVE A COMMENT