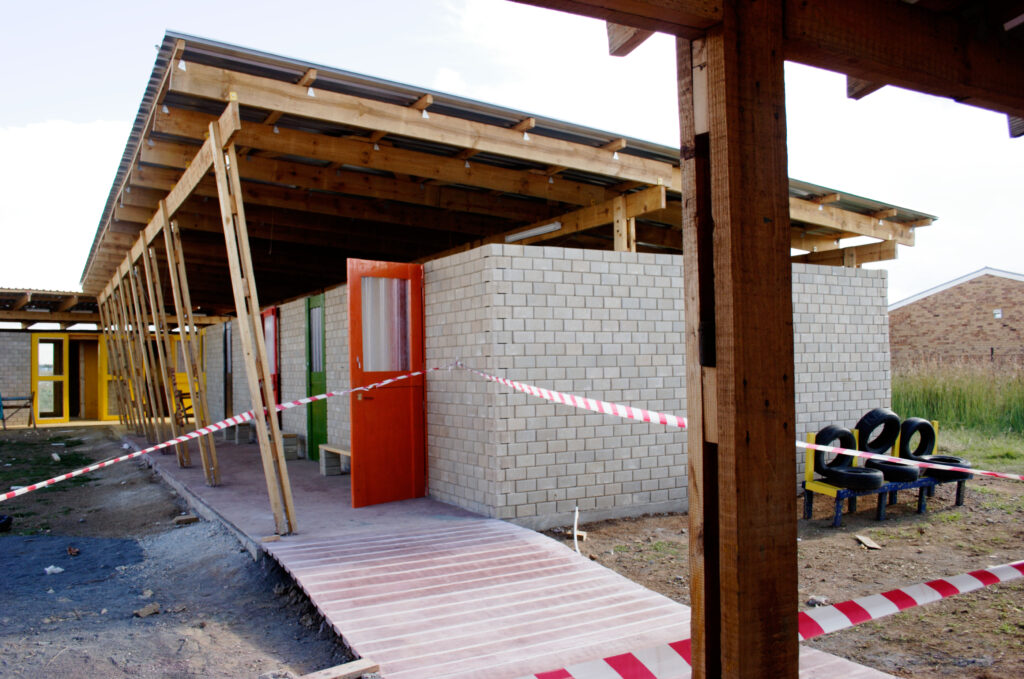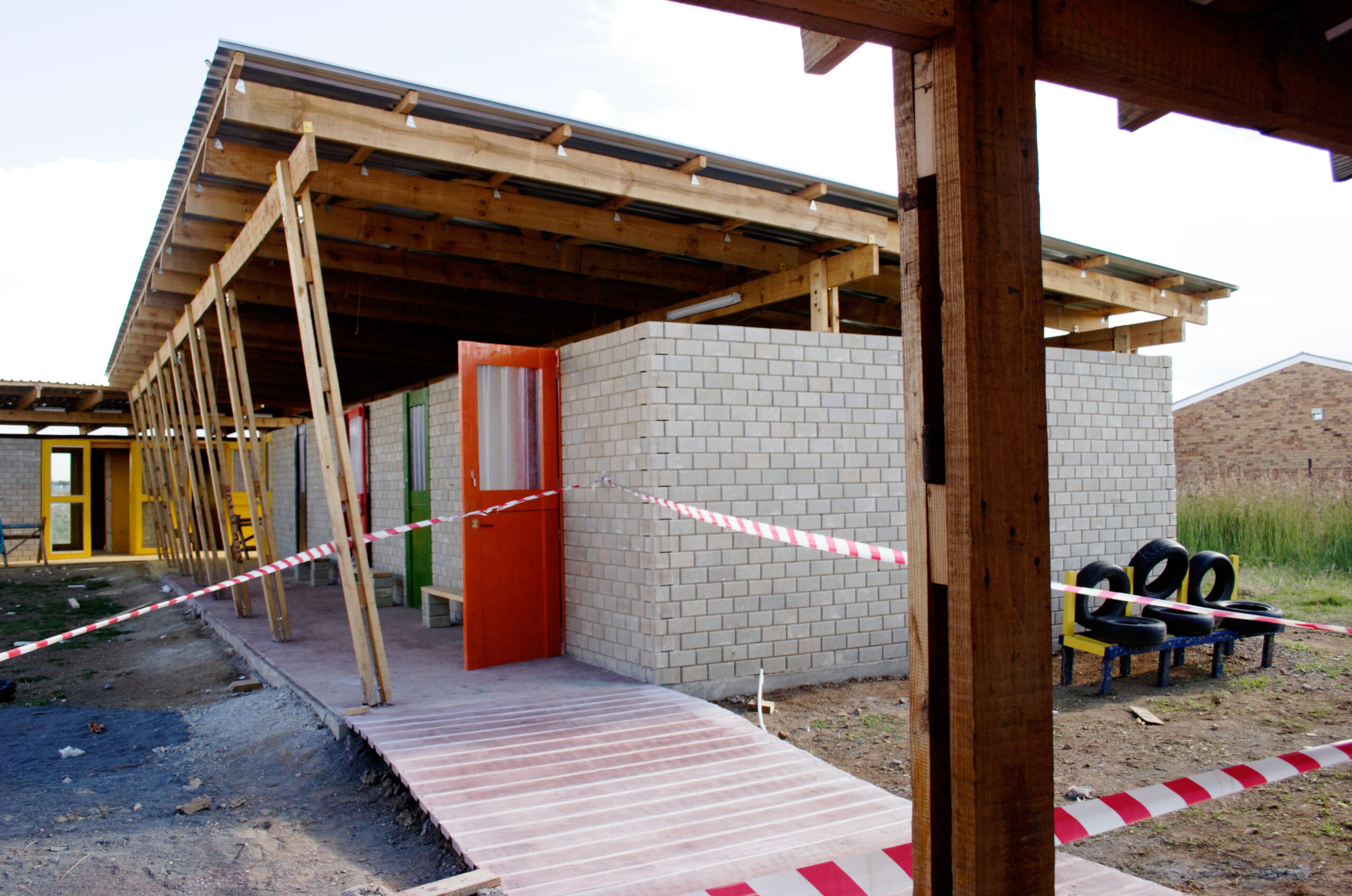

Cornelius works with one of the residents to lay bricks. © Michele Riedmatten
| Location | Orange Farm, South Africa |
| Client | Modimo O Moholo Association for the Disabled People in Orange Farm |
| User Client | 40 disabled residents |
| Project Organizer | Thandi Mjiyakho |
| Design Center | Department of Housing and Design, Technical University, Vienna, Austria |
| Design Team | Peter Fattinger, Sabine Gretner, Thandi Mjiyakho, Franziska Orso, Cornelius Pfeiffer, Michele Riedmatten, students |
| Contractor/Manufacturer | Designers, local builders, disabled residents of Orange Farm Township, students |
| Major Funding | Brainbows, Federal Office for Environment Protection, Brainbows, Federal Office for Environment Protection, Gold Reef, Investkredit, Kallco, Kunst, Lederer Communications, Sedus Stoll, s2arch, Zehetbauer/Salzer |
| Cost | approx. $40,000 |
Orange Farm Township is situated 25 miles (40 km) south of Johannesburg and is home to more than 300,000 inhabitants, most of them Zulu.
Modimo O Moholo Association for the Disabled People in Orange Farm was founded in 1994 by Thandi Mjiyakho to help disabled persons in the township meet one another and develop skills. In the beginning Mijiyakho, who is physically disabled, opened her house to physically or mentally disabled persons to run programs such as instruction in silk-screening, sewing, basket-weaving, carpentry, and building simple furniture or coffins. Within a few years the program was so successful that Mjiyakho decided to expand, to provide the area’s disabled community with better living and working conditions. That meant building a facility that would include a daycare center, workshops, and, eventually, housing for 16 disabled people.
She got help from Christoph Chorherr, an Austrian politician who had supported her work in the past. Inspired by an exhibit on the work of the Rural Studio, he proposed turning the initiative into a socially active design project for students at the Technical University in Vienna. He connected Mjiyakho with Peter Fattinger, assistant professor at the university, and planning for the project began. Phase one, the daycare center and workshops, was built in five weeks in early 2004 by local workers and a group of 16 students (who paid for for their own flights and accommodations) on land donated by the city of Johannesburg. This success of this initial project prompted Chorherr to found the nonprofit s2arch (social and sustainable architecture).
The second phase was planned by Michele Riedmatten, a participant in phase one, and Cornelius Pfeiffer in spring 2005. Concerned by the dire housing conditions in which some of the center‘s members lived, they undertook a 16-unit residential extension. In all, the second phase included living accommodations, a veranda, a common room, kitchen and sanitation facilities, and an extension of the workshops. Together these new structures created an ample courtyard with open views.
The most distinctive aspect of the design for the housing unit, the pods tucked underneath its oversize roof, was a result of sheer practicality as much as anything else. As the team worked during the rainy season, shed roof structures were erected first, and rooms were then built beneath them. This system created natural ventilation by allowing air to circulate between the roof and the building. The walls were constructed using an interlock system of adobe bricks (mixed with 5% cement to help bind them and to overcome the social stigma attached to traditional adobe bricks) Each brick fit on top of others without mortar. Using this “dry stacking” system meant that unskilled workers, including the disabled community members, could contribute to the project.

The suspershed structure straddles the bedroom pods.
















READ OR LEAVE A COMMENT