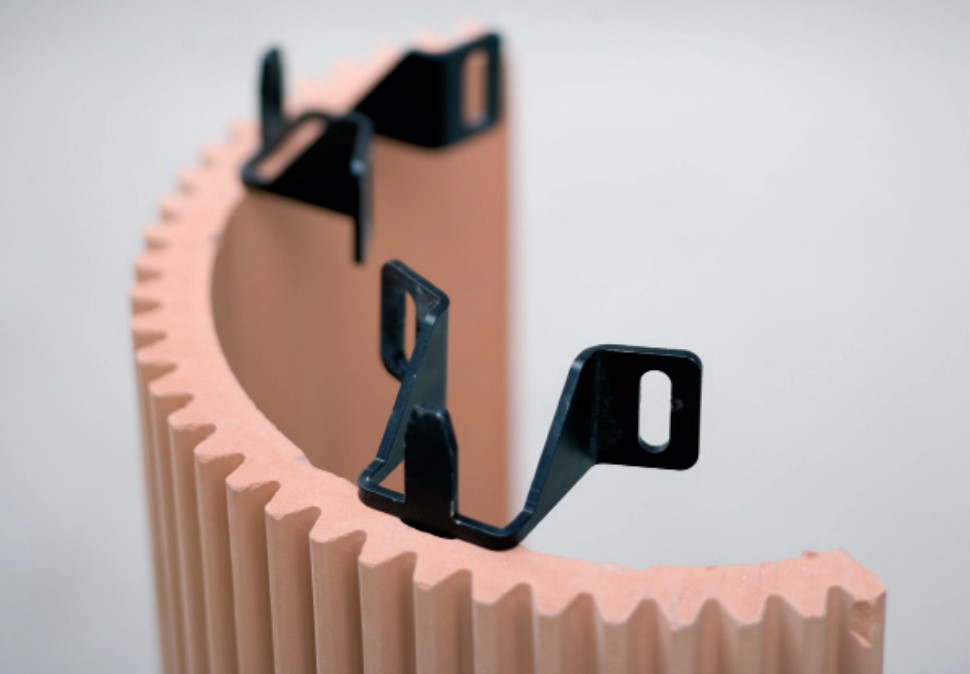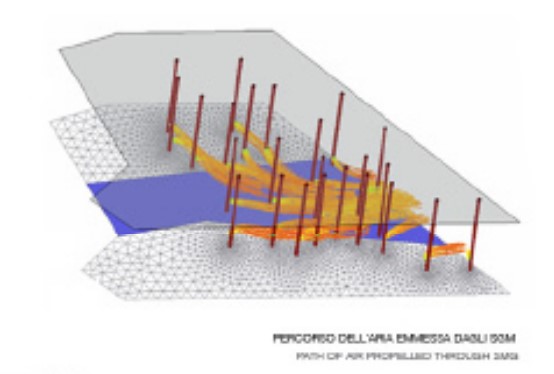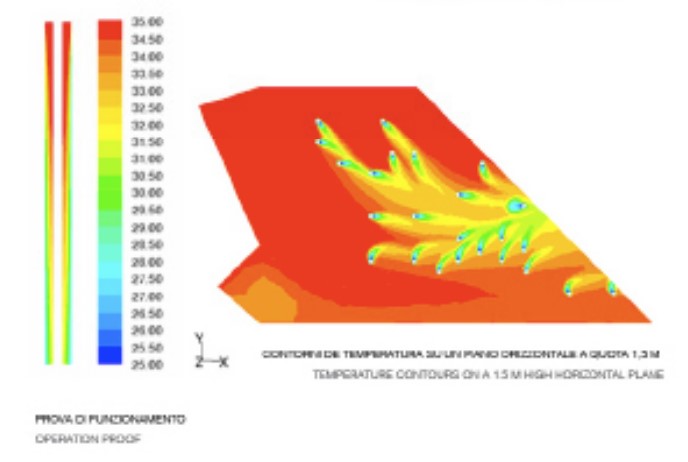| Featured Project | Spanish Pavilion for Expo Zaragoza 2008 |
| Location | Zaragoza, Spain |
| Date | 2005-8 |
| Client | Sociedad Estatal para Exposiciones Internacionales |
| Design Firm | Mangado y Asociados SL |
| Design Team | Cristina Chu, José Ma Gastaldo, Richard Král’ovič, Francisco Mangado, César Martín Gómez, Hugo Mónica |
| Structural Engineers | Jesús Jiménez Cañas, Alberto López |
| Electrical/Mechanical Engineers | Iturralde y Sagüés Ingenieros |
| Contractor | Constructora San José |
| Lighting | Architectural Lighting Solutions |
| Additional Consultants | Cener-Ciemat (bioclimatic design specialists), Antoni Cumella |
| Funder | Client funded |
| Cost | € 18.5 million/$26.7 million USD |
| Area | 8000 sq m/88 889 sq ft |

Detail of the ceramic pillar. Photo Credit: Pedro Pegenaute
The Spanish Pavilion built for Expo Zaragoza 2008 not only looks like a forest of trees, it acts like one too. Each pillar was designed with a vertical metallic hollow core, clad with modular ceramic elements that serve as devices for passive cooling and ventilation. “Similar to a tree, the ceramic elements absorb water from the shallow pond, then water evaporates as the clay gets warmer over the day, cooling down the air temperature,” explains lead architect Francisco Mangado. “This is a very simple idea, inspired by the natural environment, which also combines well the use of ceramic, a traditional technique in my country.”
The manufacturing process of the clay extrusions was uncomplicated, using modest materials from traditional Spanish architecture such as terra cotta to create a contemporary building. Energy use was minimized in all stages of the building lifespan, from the material manufacturing, to the construction process, to the building’s operation.
“The whole project had to pass an audit conducted by the rules of the European Economic Community in order to achieve a maximum environmental health standard,” says Mangado, adding that the flow of water through the ceramic columns at night decreased the daily running time of the air conditioner by four hours and noticeably lowered the temperature.
In addition, recycled materials such as glass, wood shavings, cork and rubber combined with dry construction methods contributed to the project’s low embodied energy. Renewable energy systems such as solar collectors, photovoltaic panels and water accumulators for rainwater harvesting were integrated on the roof.
The international expo allowed the public to view unique building techniques. Rather than being demolished or dismantled, as often happens to exhibition buildings, the pavilion is being readapted into a facility for climate change research where visitors will be able to experience the results of sustainable construction methods.


Diagram of air circulation through the pillar. Image: Mangado y Asociados SL
Temperature gradient demonstrating thermal cooling properties of the ceramic pillars throughout the structure. Image: Mangado y Asociados SL
“The most familiar materials are capable of anything if pushed and trusted by the architect.”
Francisco Mangado, architect















READ OR LEAVE A COMMENT