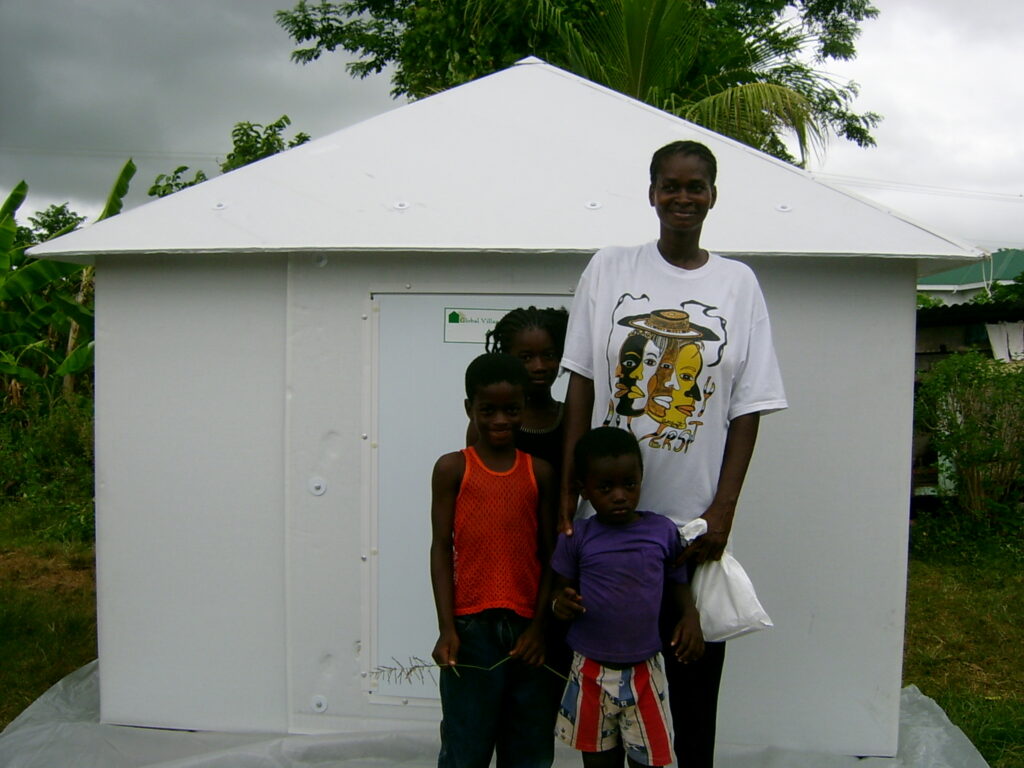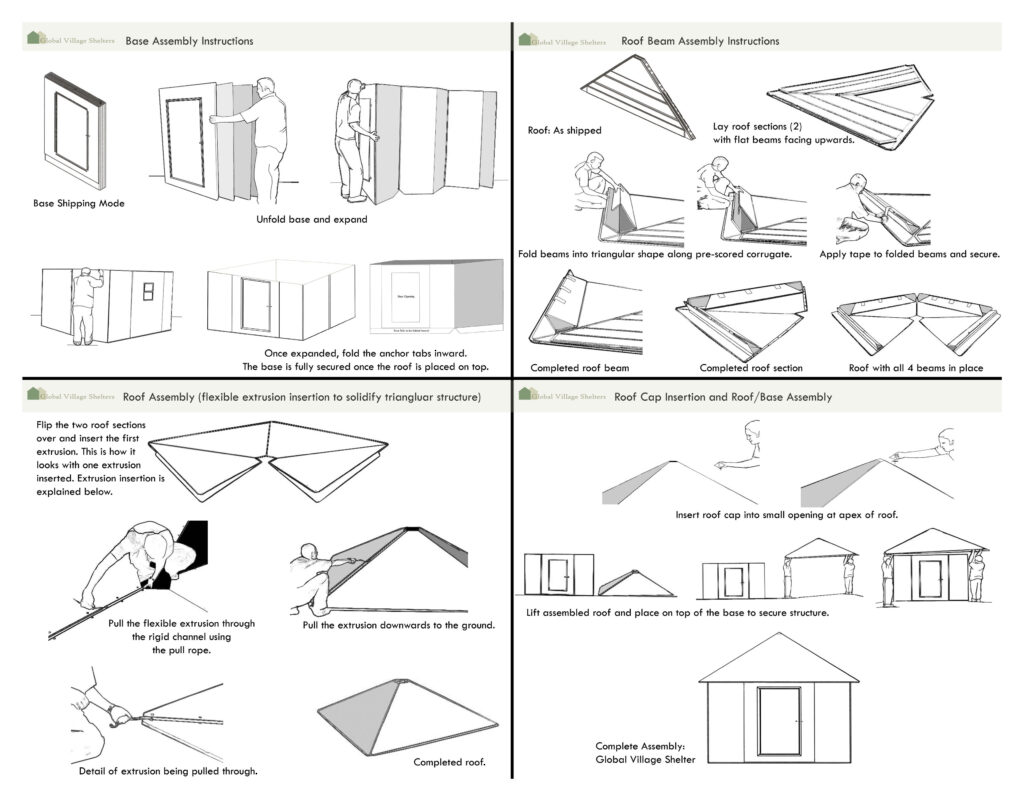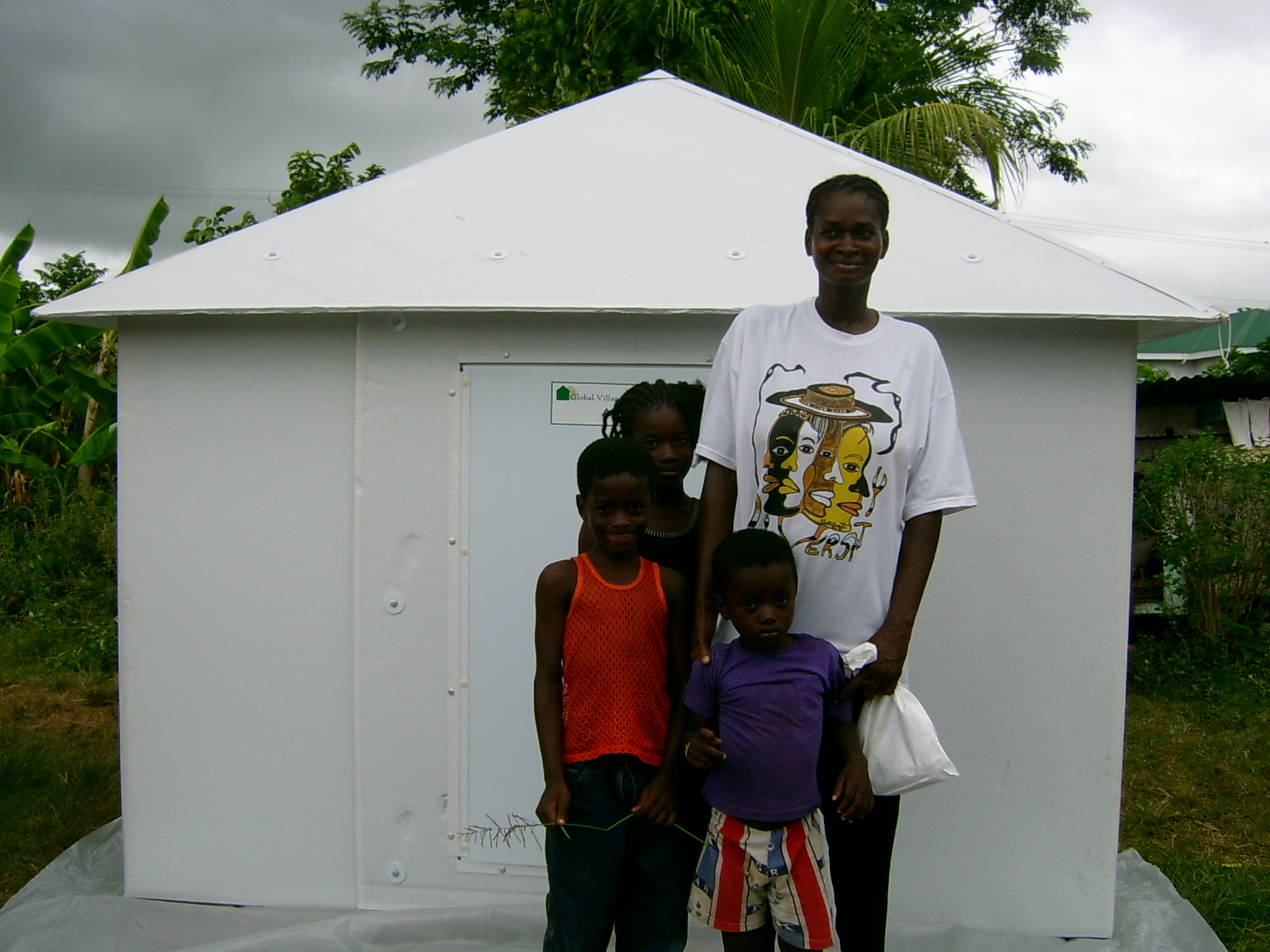
Global Village Shelters provide much-needed shelter to a family in hurricane-ravaged Grenada.
| Location | Grenada |
| Date | 1995–2005 |
| Design Firm | Ferrara Design, Inc. |
| Design Team | Daniel A. Ferrara, Jr., Mia Y. Ferrara |
| Material Development | Ferrara Design, Inc., Weyerhaeuser, Inc. |
| Manufacturer | Weyerhaeuser, Inc. |
| Major Funding | Architecture for Humanity ; Weyerhaeuser, Inc.; Ed Plant; and other individual donations |
| Cost per unit | $400 |
| Lifespan | 8–12 months |
It’s often said that only from great complexity does simplicity emerge. This was certainly the case with the Global Village Shelter by Ferrara Design, Inc.
The father-daughter design team behind this basic folding refuge experimented with more than 100 different configurations before arriving at an elegant, simple, cost-effective solution to providing temporary shelter. Made from laminated corrugated cardboard, the hut can be erected in less than an hour by two people using only a set of diagrams and common tools. It is designed to house a family of four comfortably. The corrugated cardboard, explains Mia Ferrara, provides strength, privacy, and just enough give to allow the units to be folded for ease of transport.
Daniel Ferrara began developing prototypes of the folding shelter in 1995. Soon afterward, tens of thousands of Tutsis began to flee Rwanda, crowding refugee camps in Burundi, Tanzania, and Zaire. Hoping to provide shelter to these refugees, Ferrara researched manufacturers to produce his design. As it turned out, only three paper companies, one of them Weyerhaeuser, had the capacity to machine corrugate laminate in sheets large enough to meet the firm’s needs. The idea simmered on the industrial design company’s back burner for several years. In 2002 Mia Ferrara joined the firm, and she and her father turned their attention back to the prototype, which by now had withstood several winters in their backyard in Connecticut. Working with Weyerhaeuser, the pair continued to refine the design and developed a coating that provided material strength and better waterproofing. They infused the corrugate with a fire retardant and added a lock to the unit’s door to provide security. The company has also adapted the design to create enclosed pit latrines to be used in emergency situations.
Although the designers believe that, with maintenance, the shelters could last for several years, this is not their intent. “The shelter is designed with a definite limited shelf life,” explains Mia Ferrara. In fact, she says, an official at the United Nations expressed concern that the shelters were designed “to last too long.” Structures meant to be temporary can often remain in use months and sometimes years after a disaster, leading to problems associated with poverty. “This is often caused by not moving to the next step in the relief efforts,” notes Ferrara. “The temporary nature of the Global Village Shelter does not allow for this.”
However, as with any portable, temporary structure, the cost and logistics associated with shipping the unit can often be greater than the price of the shelter itself. The company estimates 88 units can fit in a standard shipping container, compared with 500 to 1,000 tents.
Still, Mia Ferrara believes the ease of setup and the sturdiness of the design more than make up for the extra expense. “When the competition is a simple tent, it is difficult to get yourself apart from that and generate interest for something new,” she concedes. “People are hesitant to accept change, especially when every penny counts. But this does not mean change should not occur.”
In 2005 Ferrara Design partnered with Architecture for Humanity, the Miami- based architecture firm Arquitectonica, and Grenada Relief, Recovery, and Reconstruction (GR3) to field test a prototype of their design in Grenada after more than 85 percent of the island’s housing stock was destroyed by powerful hurricanes. Seventy shelters were distributed to rural areas of the country, where they served as transitional homes and health clinics.

Instructions for deploying the unit




A variation of the design adapted for use as latrines. All other images GR3/Architecture for Humanity
















READ OR LEAVE A COMMENT