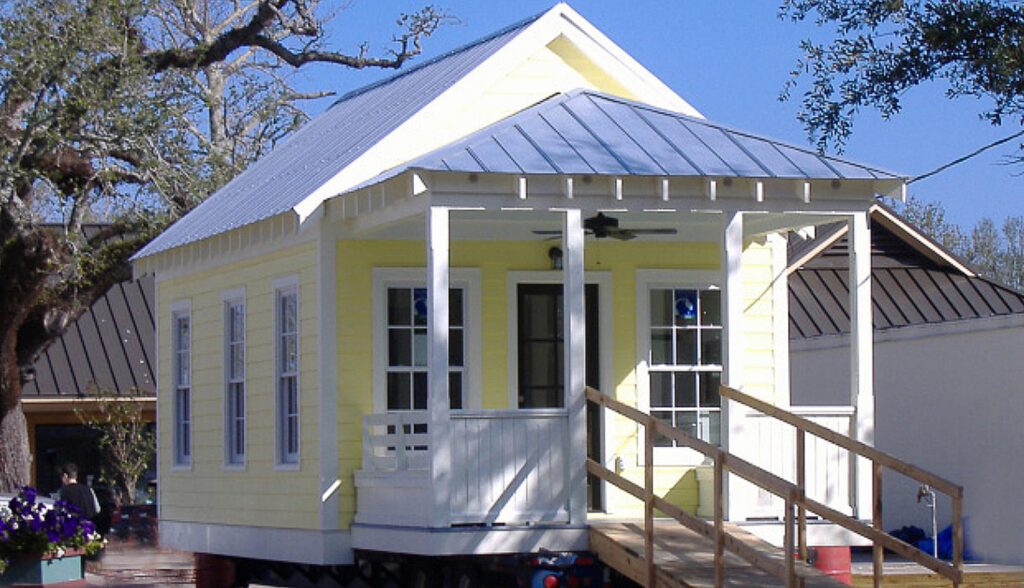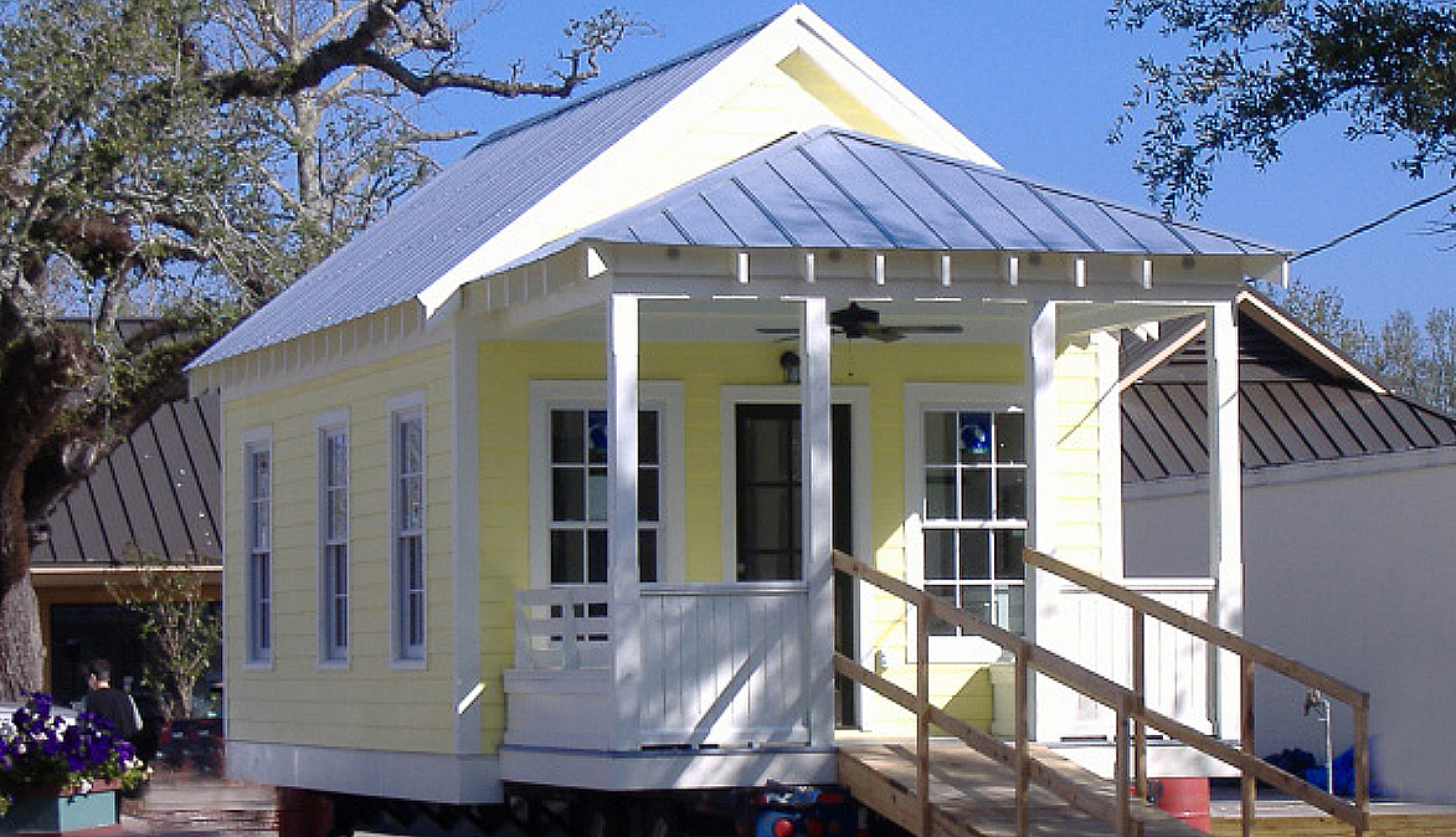| Location | Ocean Springs, Mississippi, USA |
| Date | 2005-present |
| End User | Hurricane Katrina survivors |
| Agency | State of Mississippi Governor’s Commission on Recovery, Rebuilding and Renewal |
| Designer | Marianne Cusato |
| Advisers | Michael Barranco, Andrés Duany |
| Additional Contributors | Ben Brown, Jodie Cook, Diane Dorney, Susan Henderson, Cheryl Lewis, Connie Moran, Eric Moser, National Association of Home Builders, Steve Mouzon, Craig Savage, Bruce Tolar, Irina Woelfle |
| Contractor | Andy Mills, Jason Spellings |
| Funders | State of Mississippi Governor’s Commission on Recovery, Rebuilding and Renewal; James Hardie Building Products |
| Prototype Cost | $55 000 USD |
| Manufactured Cost per Unit | $33 000-$77 500 USD |
| Unit types | 1 bdrm, 2 bdrm, 3 bdrm |
| Area per unit | 29 sq m/308 sq ft |
| Number of units | 2666 (Mississippi); 479 (Louisiana) |
| Program Cost | $281.3 million USD (Mississippi); $74.5 million USD (Louisiana) |

The original Katrina Cottage was designed at the 2005 Mississippi Renewal Forum, a design charrette organized by the Governor’s Commission on Recovery, Rebuilding and Renewal. Image: Marianne Cusato
A brightly colored cottage, 300 square feet in size, was dwarfed by the huge model homes at the 2006 International Builders Show in Orlando, Florida. It was the original Katrina Cottage, a permanent alternative to the ubiquitous Federal Emergency Management Agency (FEMA) trailers that had cropped up around the Gulf Coast region. Marianne Cusato designed the cottage during a design charrette after Hurricane Katrina, facilitated by the planning firm Duany Plater-Zyberg and hosted by the Governor’s commission on rebuilding. The small home met international building codes and was viable for long-term use, unlike the trailers, which were falling under scrutiny for health concerns.
Federal disaster relief statutes prevented FEMA from supplying permanent housing to hurricane survivors immediately after Katrina. So, in 2006, Congress appropriated $400 million for the Alternative Housing Pilot Program to allow for testing new approaches in four states affected by Hurricane Katrina. Much of this funding went to efforts in Louisiana and Mississipi and was inspired by the original Katrina Cottage developed during the Mississippi Renewal Forum.
The Mississippi Alternative Housing Program was awarded $281.3 million for 2666 prefabricated cottages, at about $105 000 per unit on average including hard and soft costs. Hard construction costs are about $33 000 for one-bedroom cottages, $38 000 to $40 000 for two-bedroom cottages, and $48 000 to $50 000 for three-bedroom cottages, according to Jason Spellings, former housing policy adviser to Mississippi Governor Haley Barbour. (It is interesting to note the Make It Right housing program and Biloxi Model Home programs built permanent traditionally constructed homes with hard costs as low as $80,000. See pages TKTK).
Tennessee firm Looney Ricks Kiss Architects designed the Mississippi Cottage. They were delivered to the site on trailers and could be built on permanent foundations. Many communities rejected the cottages because, though up to code, they were perceived as temporary.
“We built the cottages to the US Department of Housing and Urban Development Manufactured Housing Standards so that we would not need to modify them to every small town zoning ordinance,” Spellings says.“When towns saw this, they thought ‘mobile home’, and banned them, sometimes without ever seeing them.”
There were other factors that dissuaded people from embracing the cottages. Zoning regulations in Mississippi often stipulate a minimum home square footage, a reflection of the drive of the real estate industry toward larger houses, according to Bruce Tolar, architect and developer of the Cottage Square neighborhood in Ocean Springs, Mississippi. Residents also risked losing their warranty on additions and renovations so they chose not to build them on permanent foundations.
The Katrina Cottage was also piloted in Louisiana. Cypress Realty Group drafted Louisiana’s proposal for stick-frame construction cottages. Due to increased costs, the state received $74.5 million to build 479 cottages, at about $112 084 to $152 494 per unit including soft and hard costs. Hard construction costs averaged $77 500 for these units.

The original Katrina Cottage prototype ready for transport. Photo: Jeffrey K. Bounds
No houses had been built four years after Katrina. The Louisiana Legislative Auditor published a review in March of 2009 that detailed the delays and chronicled 14 months of program development by the Louisiana Housing Finance Agency before Governor Bobby Jindal transferred the program to the Louisiana Recovery Authority, which spent five months renegotiating the original contract with the government and Cypress Realty Group. As of April 2011, 336 cottages were completed, and 143 more were planned that year, according to the association’s Housing Policy Director Wil Jacobs.
Quality control was a challenge when it came to applying the architectural standards of Katrina Cottages to manufactured housing. “We had to fight to preserve roof pitches, ceiling heights, window configurations and other details. That’s because, in manufactured housing, what fit existing machines and satisfied current industry price points often trumped the design and materials quality we were after,” says Ben Brown, a principal at PlaceMakers planning. For three months in the fall of of 2010, he lived and worked in the original Katrina Cottage. “It was designed for a family of four, so I slept in a bunk bed for the first time since I was a kid,” Brown says, adding that the cottage’s small size made it impossible to hide any design defects and poor workmanship more visible. The Katrina Cottage are an improvement on government-supplied trailers but the deployment has been slower than anticipated and it is unclear where the units will go next. Though designed with the vision of being reused in another disaster, no real plans have been made, says architect David Perkes, founding director of the Gulf Coast Community Design Center, who helped address some of the issues associated with distributing the cottages..
















READ OR LEAVE A COMMENT