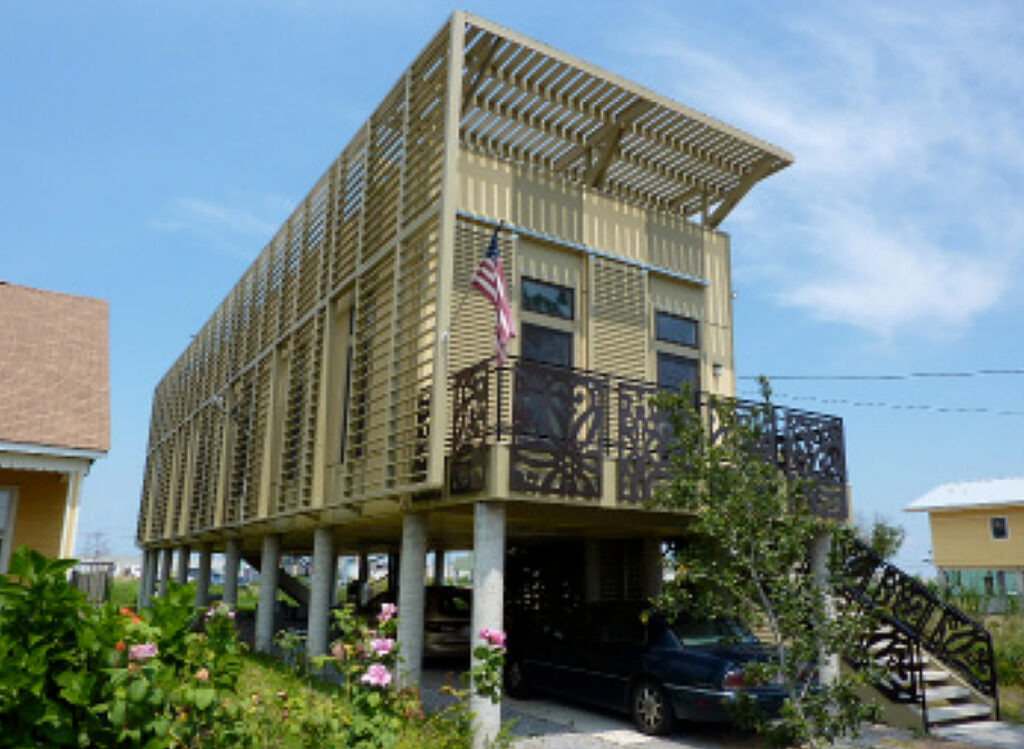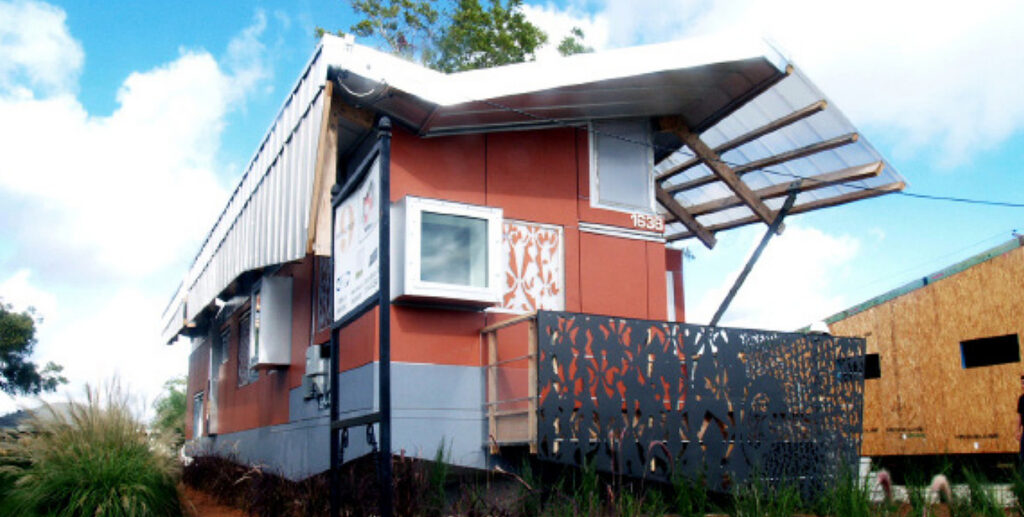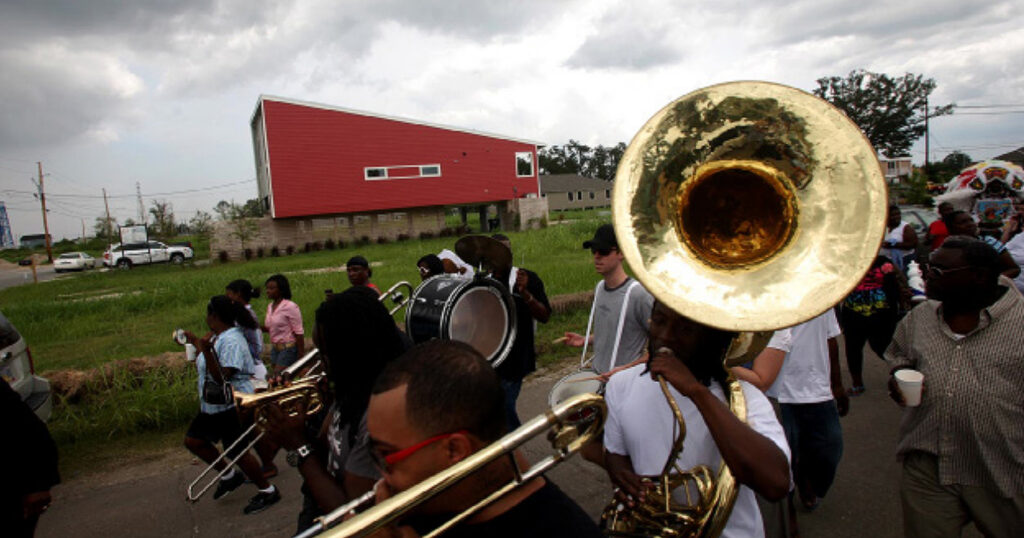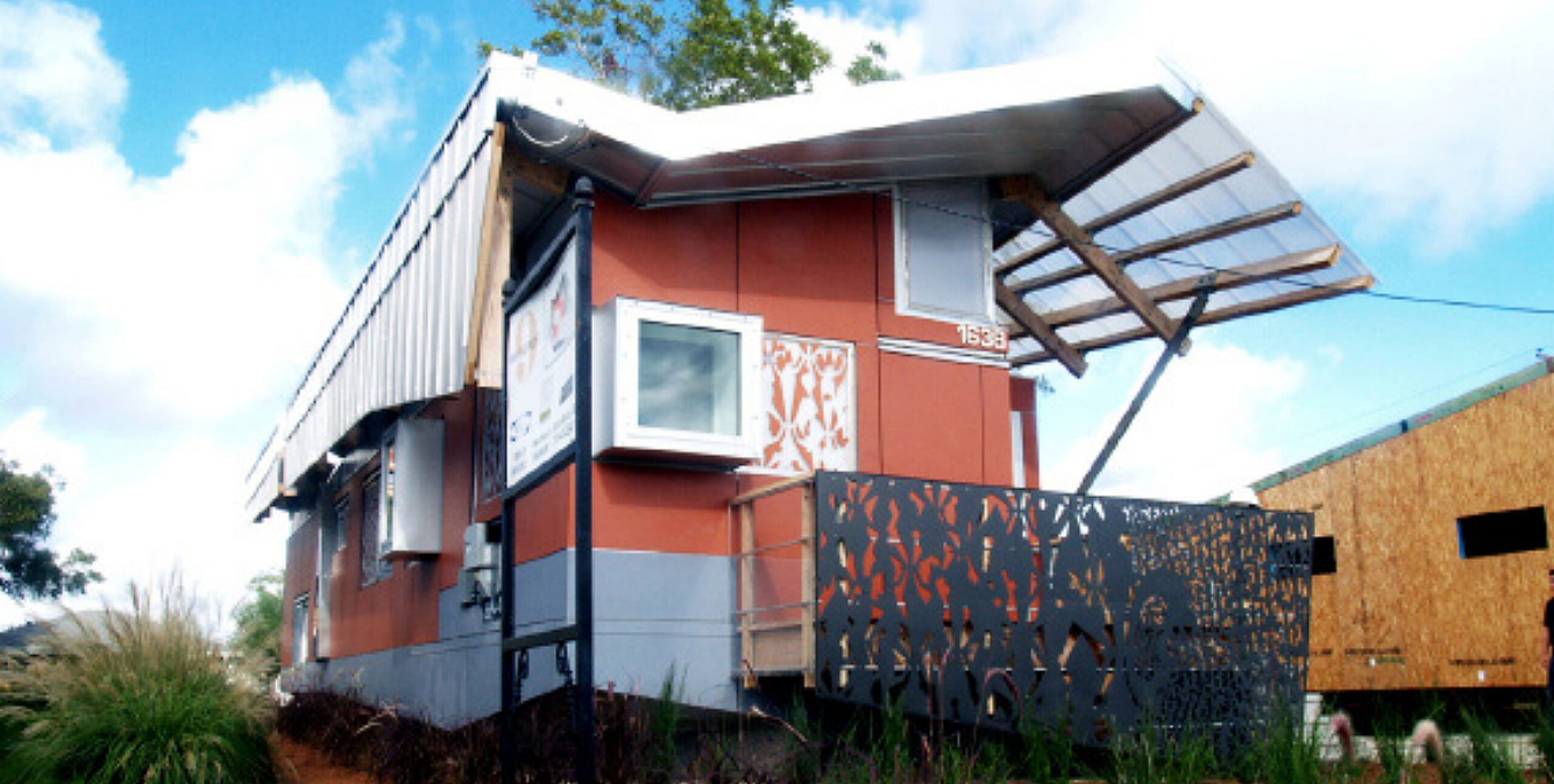| Location | Lower Ninth Ward, New Orleans, Louisiana, USA |
| Date | 2007-present |
| End User | 75 Lower Ninth Ward households |
| Designers | Adjaye Associates; Atelier Hitoshi Abe; Bild Design, LLC; Billes Partners, LLC; BNIM; buildingstudio architects; Concordia Architecture & Planning; ELEMENTAL; Eskew+Dumez+Ripple; Gehry Partners, LLC; GRAFT; KieranTimberlake; Morphosis Architects; MVDRV; Pugh+Scarpa Architecture; Shigeru Ban Architects; Trahan Architects; Waggoner & Ball Architects; William McDonough + Partners |
| Architect of Record | John C. Williams |
| Structural Engineers | Steve Cali, Frank Fromherz |
| Electrical/Mechanical Engineers | Moses Engineers |
| Contractor | Local contractors in the New Orleans area |
| Sustainability Consultant | William McDonough + Partners |
| Funders | Community Development Block Grant (CDBG) program; corporate sponsorships; individual donors; homeowner insurance (as applicable); homeowner cash contributions; mortgage income; in-kind contributions of goods and services; New Market Tax Credits; Road Home Grant Program of the United States Housing and Urban Development (HUD); |
| Program Funding | $40.3 million USD (per audited financials) |
| Average Cost | $340 000 USD (pilot homes) to $150 000 USD (subsequent homes) |
| Cost by area | $300 USD per square foot (pilot projects) to $130 USD per square foot (subsequent homes) |
| Type of units | 2-3 bedroom single-family residences |
| Number of completed units | 75, as of August, 2011 |
| Number of units planned | 150 |
Much has been written about Make It Right’s rebuilding efforts in New Orleans’ Lower Ninth Ward since Hurricane Katrina. The following is an excerpt of Rafael Longoria’s telling of a few of these projects, which originally appeared in Cite: The Architecture + Design Review of Houston. Architects have become such a common sight in New Orleans’ Lower Ninth Ward that neighborhood children can spot them right away. We were greeted by a cute 9-year-old girl carrying a camera and a photo album. “Are you architects?” she asked. Under the gaze of her nearby mother, she eagerly showed us the photographs mounted in her album—an impressive collection that included portraits next to Bill Clinton, Brad Pitt, Angelina Jolie, and other notables from Washington and Hollywood. Her collection also featured group portraits of visiting architecture studios from all over the country, and we happily posed with the girl and her mother, who were about to take possession of a brand new house built by Make It Right (MIR)—better known as Pitt’s foundation. Meanwhile, a steady stream of tour buses circled the neighborhood.

Special NO 9 House designed by architecture firm KieranTimberlake. Photo Credit: Rafael Longoria
| Featured Project | Special NO 9 House |
| Date | 2009 |
| Concept Architect | KieranTimberlake |
| Architect of Record | John C. Williams |
| Structural Engineers | CVM Engineers (design); Cali & LaPlace Engineers, LLC (execution) |
| Electrical/Mechanical Engineers | Bruce E. Brooks and Associates (design); Moses Engineers Incorporated (execution) |
| Contractor | C&G Construction of Louisiana, Inc. |
| Cost | $192 508 USD |
| Area | 141 sq m /1520 sq ft |
In New Orleans, as in other Gulf Coast communities, topography can be a matter of life and death. Holy Cross, the portion of the Lower Ninth occupying the higher ground along the bank of the Mississippi, was largely spared by Hurricane Katrina and still boasts a remarkable collection of 19th-century houses. But the area north of Claiborne Avenue (where the MIR projects are located) was almost completely destroyed on the night of August 29, 2005, when the levees that line the Industrial Canal failed and a torrent of water inundated this neighborhood, which, like many other parts of New Orleans, is below the level of the Mississippi River. Whatever was not destroyed by the impact of the rushing torrent was rendered unsalvageable by sitting under water during the many days that it took for the concave ground to be drained.
It is easy to understand why Pitt chose the Lower Ninth Ward as the focus of his philanthropic work in New Orleans. The human and material devastation in this neighborhood was overwhelming, as graphically illustrated in the media. And to make matters worse, the Federal Emergency Management Agency (FEMA) seemed unable to aid a population largely composed of uninsured residents who could not afford to rebuild without outside help. Pitt assembled a group of architectural advisers that included former University of Virginia Architecture Dean William McDonough, former Tulane University Architecture Dean Reed Kroloff, the Los Angeles/Berlin/Beijing–based architecture firm GRAFT, and New Orleans architect John C. Williams, who would become the “executive architect” for many of the built projects. The “cradle to cradle” concepts developed by McDonough and Michael Braungart in their popular book of the same name formed the basis for the sustainability agenda that now permeates the entire MIR enterprise. GRAFT conducted preliminary research, coordinated community involvement, and prepared the architectural program in addition to designing several houses. GRAFT also contributed the temporary pink structures whose installation inaugurated the MIR program with a publicity barrage that caused many, myself included, to question the seriousness of these efforts.
An important debate is taking place in New Orleans about the wisdom of rebuilding in areas that are so vulnerable to natural disasters. The debate can be summarized as rational planning versus cultural and historical continuity. MIR chose to side with the residents who wish to stay in the community where they have always lived. MIR quickly raised more than $32 million and made a commitment to build 150 houses by the end of 2010. As of the first day of January 2011, the official MIR website listed 73 houses in the Lower Ninth Ward as either completed or under construction. This represents slightly less than half of the stated goal, but still an impressive building undertaking.
A carefully chosen initial group of local, national, and international architects agreed to design prototype houses “as a donation to the residents of the Lower Ninth Ward and society as a whole.” Selection criteria for the architects included knowledge of New Orleans or disaster relief design, familiarity with sustainability, experience with residential work, and a record of innovation with low-budget projects. Financing for the individual projects for families who already own a lot in the neighborhood is a combination of public and private disaster recovery funds, owner contributions, and conventional mortgages, with MIR filling the “funding gap” to ensure that house payments (including property taxes and insurance) don’t exceed one-third of the household’s gross monthly income.

The FLOAT House by Morphosis Architects rests on a prefabricated modular chassis made from expanded polystyrene foam coated in glass reinforced concrete. Photo: Make It Right Foundation
| Featured Project | FLOAT House |
| Date | 2007 – 2009 |
| Design Architect | Morphosis Architects with UCLA Architecture and Urban Design |
| Structural Engineer | Thomas Tomasetti Group, Inc. |
| MEP Engineer | IBE Consulting Engineers |
| Mechanical | ACCO Engineered Systems |
| Plumbing | Pan Pacific Plumbing |
| Electrical | Morrow Meadows Corp |
| Contractor | Clark Construction, TKO Maintenance and Construction |
| Area | 88 sq m/945 sq ft |
| Cost | $500 000 including manufacturing, shipping (from UCLA to New Orleans) and assembly costs |
A gallery exhibition of house prototypes by the MIR architects was installed for qualified homeowners to view before choosing their preferred design. The published “base construction costs were identified at $200 per square foot for the first prototype and $130 per square foot for all replicable models thereafter.” However, this targeted base cost figure does not include active sustainability features (such as cisterns, solar or geothermal equipment) or site preparation costs. The national/international groups and the local group are following two distinct paths to build the houses. Architects from the national/international groups turn their schematic designs in to John C. Williams Architects for value engineering, production of working drawings, and construction supervision. Local architects can follow their projects through construction more closely, allowing them to influence the painful, but crucial cost-cutting choices.
The first 31 houses in Round One of the MIR program included at least one by each architect on the initial list with the notable exception of MVRDV. I visited one of the houses by Eskew + Dumez + Ripple, a distinguished New Orleans firm whose design has proven to be very popular with the neighborhood clients. A family of four had just moved in. The family was delighted with the sparkling new house and the fact that each child had their very own bedroom. Like most of the other MIR projects, this house is elevated in the manner of a beach house to avoid future floods and qualify for insurance. It has a simple plan divided longitudinally by a wall—reminiscent of a double shotgun cottage that has been converted to a single-family dwelling. One side contains an open, all-purpose family room, while the other side is divided into three bedrooms and two bathrooms that open to the common room. A practical utility room occupies a space behind the kitchen. The building is well proportioned and its windows are carefully placed for maximum effect. The renderings for this house proffered an array of laser-cut screens for the front facades (owners could choose anything from floral patterns to a pixilated portrait of Fats Domino), but it seems that to date none of the residents who chose this popular model has been willing to venture that far.

The Make It Right Prototype House, pictured in background, has a long sloping roof that provides a double-height living area and a third-floor balcony. Photo: Make It Right
| Featured Project | L9 House |
| Date | 2007 – 2009 |
| Design Architect | Eskew+Dumez+Ripple |
| Structural Engineer | Cali & LaPlace Engineers |
| MEP Engineer | Moses Engineers |
| Contractor | G&G Construction of LA |
| Area | 93 – 122 sq m/1,000 – 1317 sq ft |
| Cost | $251 000 USD |
The eye-catching house designed by KieranTimberlake, a Philadelphia firm famous for its innovative research, uses filigreed railings and a trellis that envelop the building (on the south side and top) to provide shading and privacy. The screens are modern adaptations of the traditional decorated balconies and porches of New Orleans, something that the MIR organizers encouraged participating architects to evoke. Renderings show the trellises covered with vines, which would add a welcome dimension in this neighborhood where older vegetation has not yet returned to its former splendor. True to their Philadelphia heritage, KieranTimberlake designed a disciplined house organized along a service bay where utilities are bundled. Instead of simply offering a fixed floor plan, they provided a system of interchangeable programmatic elements and finishes from which the various owners can choose.
Morphosis’s FLOAT House fulfills MIR’s promise to provide examples of great innovative design for flood-prone areas everywhere. Morphosis—the Santa Monica, California, firm headed by Pritzker Prize–winner Thom Mayne—designed a floating house, grounded by utility piers, that simply rises with the water in the event of a flood. The house promises greater urban cohesion by having a more traditional relationship to the ground—as well as avoiding the accessibility problems with raised houses that have generated many complaints from disabled residents. Buildings like the FLOAT House exist in The Netherlands, but according to publicity material, this is the first amphibious house to get a building permit in the United States. Morphosis partnered with the UCLA architecture program to develop and prefabricate elements of FLOAT House, thus avoiding the handover of control required of the other out-of-town architects. The high-performance chassis—essentially a sliding barge—built out of polystyrene foam coated in fiber-reinforced concrete, can accommodate a variety of house plans.
















READ OR LEAVE A COMMENT