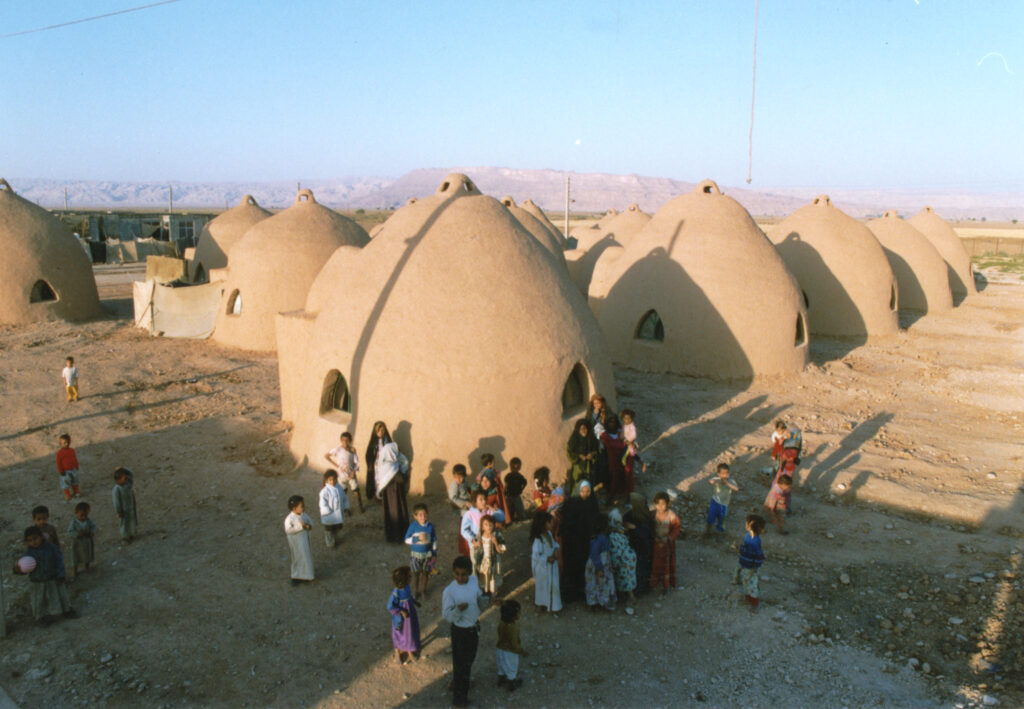
Baninajar Camp in Khuzestan province, Iran. Refugees of the Persian Gulf war built 15 domed shelters using architect Khalili’s sandbag-and-barbed-wire method. The project was funded and supervised by UN agencies. UNDP
| Location | Baninajar Refugee Camp, Khuzenstan, Iran; Islamabad, Pakistan |
| Date | 1995 |
| End Client | Iraqi refugees |
| Sponsoring Organizations | UNDP, UNHCR |
| Design Firm | California Institute of Earth Art and Architecture (Cal-Earth) |
| Design Team | Nader Khalili, Hamid Irani (supervising UNDP architect) |
| Structural Engineer | P. J. Vittore, Ltd. |
| Major Funding | UNDP, UNHCR |
| Cost | $625 |
| Area | 50 sq. ft./4.6 sq. m |
| Website | www.calearth.org |
Nader Khalili Cal-Earth (Interview)
In 1984 Iranian architect Nader Khalili responded to a NASA call for housing designs for future human settlements on the moon and Mars.
The assignment presented a number of challenges, chiefly a dearth of building supplies and materials. In response Khalili created a system of tiny plastic bags that could be filled with lunar dust and affixed to each other by Velcro, which he later adapted and dubbed “Super Adobe.” It was a purely theoretical project and might have remained that way had the Persian Gulf war not sent refugees streaming into his native Iran.
In 1995 Khalili partnered with the UNDP and the UNHCR to apply his Mars research to providing emergency shelter for Iraqi refugees seeking safe harbor at the Baninajar camp in Khuzenstan, Iran. Using only “the tools of war”—barbed wire and sandbags—refugees built 15 domed shelters using his Super Adobe system.
In this interview, conducted in February 2005, Khalili talks about designing lunar housing, working with the UN, and his decision to abandon conventional wisdom and run his own race.
How did you start doing work with emergency and transitional shelters?
I really had a dream in my mind. I acted upon it and in time I was successful. But in order to pursue that dream I had to leave everything else behind. My dream then was pretty simple. I was raised in Iran, and I was very interested in the traditional earth architecture of my country. One-third of the buildings in the world are earth architecture, and at the time I was looking for a solution [a way of building better housing for everyone].
I said, “What if I set fire to earth buildings? Why wouldn’t they turn into a ceramic pot?’ And the more I went forward with it, the stronger the idea became to the point where I closed the office and set out on a motorcycle.
When I closed my business I already had ten years of experience. I was in the rat race. There were 30,000 Americans in Iran and some huge companies. I had my own very successful business building skyscrapers in Iran and Los Angeles, but I was in the middle of this rivalry to get big jobs. Then one day I took my boy to a park, and he started playing with the other kids and racing with them. The fourth time around my son, the youngest and the slowest, said, “Papa, I want to race alone.”
I thought, why can’t he race alone? To race alone doesn’t mean to stop racing. If I race with you and win, I only reach your capacity but a little better. But I will never reach my own capacity. I will never know how far I can run. Sometimes it is better to race against yourself. This moment affected me so much that less than a year later, I closed my office.
Ceramic houses were what I went after. It was two years before the Iranian revolution [which transformed Iran from a monarchy led by Shah Mohammad Reza Pahlavi to an Islamic republic under the rule of Ayatollah Ruhollah Khomeini]. I missed the whole revolution because I was so passionately involved in ideas.
The revolution helped my work a lot because it created a crack in the system. When that happened it became paradise for my work. There were no ministries, no building department, and there were hundreds of students wanting to help. Many of the architects who had worked under the Shah were exiled or put in jail; but I was doing this work and I stayed in the villages.
When Iraq was bombing Iran, I was firing a school, and we were not supposed to have any light at night because of air raids. But I had absolutely no fear. At the time I understood what passionate means. Everyone said “choke the fire, let’s go home.” But I had no fear at all. When you are burning inside, outside fire means nothing. The heart becomes a kiln.
Two years later religious people took over and I wasn’t going that way at all. So I eventually left the country. That is when I came to America.
It’s interesting that you had to leave the city and go out into the country to find a new path. How important was it to be in a place that was free of expectations, free of precedent, in a sense?
It’s not the time that arrives with an idea. It’s a place that arrives with an idea. Somewhere in this world the time is always right. And to the young architects I would say, if you want to have a lot of clients just reduce your fees. Then you will have millions of clients.
There are two ways of carrying out ideas and dreams. One is to really go after making a lot of money and then carry out your ideas. But for me, by the time you have made a lot of money you have forgotten about your ideas. The second is to reduce your need and want—the mortgage, the cars, the other things we want. And that is a powerful way of going after ideas. When you are dealing with housing for the poor and dealing with poor people directly, you have to really be part of it.
I decided I had had enough. I closed the office, bought a motorcycle, and went into the desert for five years to work with the people on their ideas and dreams. Nader Khalili
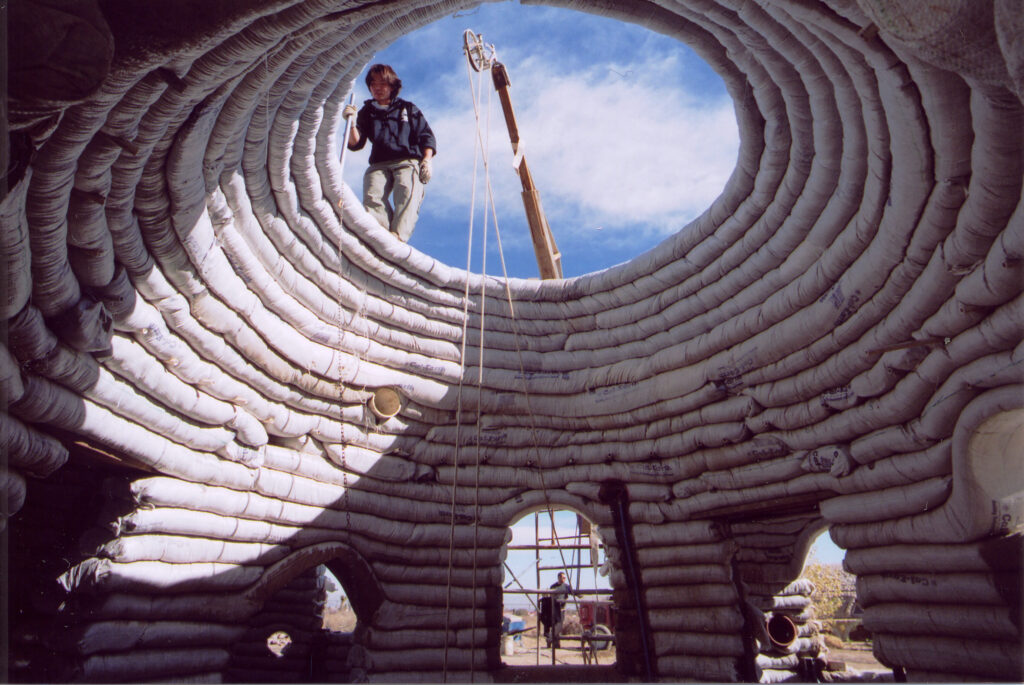
Interior view of Super Adobe structure at Baninajar Refugee Camp in Iran
Tell me more about your early “ceramic” or Geltaftan architecture. Explain the building process
First I set fire to buildings. I take out the windows and the doors, and I close [the structure] with bricks, adobe. The building becomes a kiln. I fire the whole kiln from inside out. Once it becomes a kiln, you keep the fire on for three to four days, then naturally adobe starts becoming fired brick, and if you continue it becomes rock. That was the idea I was constantly looking for.
We went to one village. Half of the houses in the village had deteriorated from the rain and snow. That’s the biggest problem building with adobe—it just melts. We got houses, cleaned them up and fired them, and they became strong and water resistant.
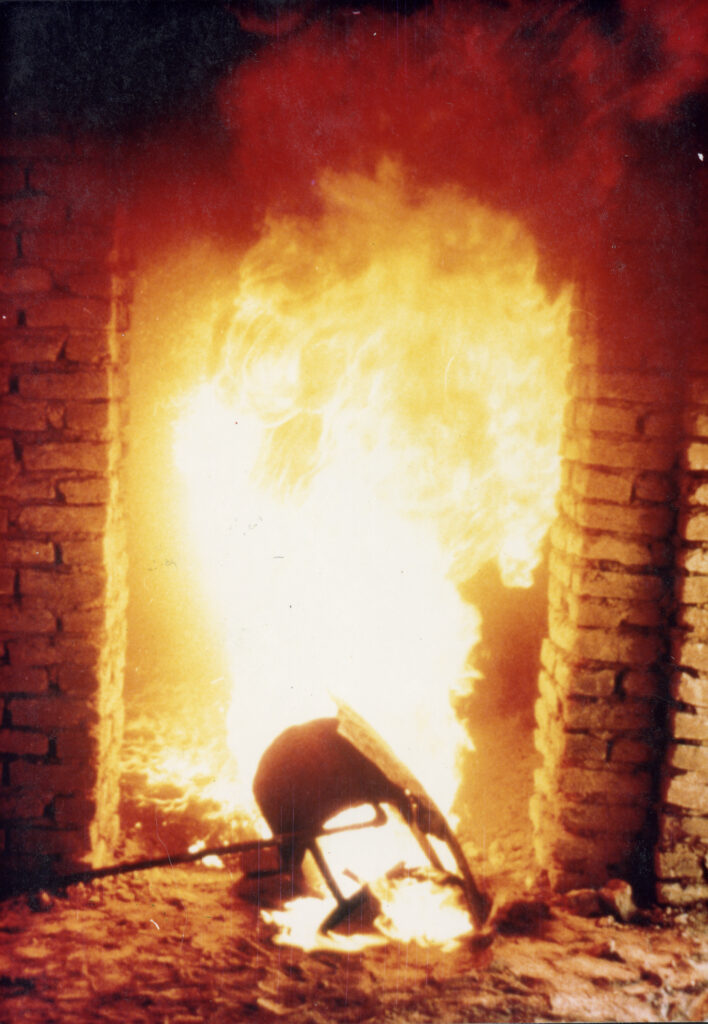
And then the revolution came. The top officials came and saw what I was doing and they asked, “Why don’t you do a school?” They took me to an office that deals with housing for the poor. A deputy came into the office one day and said, “If you want to wait for a contract, it’s going to take a long time.” He came with a suitcase and put it on table. Then he went out to talk with the governor. I thought, “There’s a bomb in there, that’s the end of me.” But he came back and said, “Just open the suitcase.” He opened the suitcase and inside there were thousands of dollars in cash. He said, “Take what you need, leave an IOU, and when the contract comes pay us back. Just go and do the work.” That’s dream work for architects, to just go and do a project that you think is right.
One of Khalili’s buildings being fired
You went from designing for rural Iranian villages to designing for NASA. How did you start working with NASA?
In 1984 NASA issued a call for papers dealing with what they called “lunar bases and space habitation in the 21st century.” I answered that call and spent 90 days and nights writing one page. Amazingly, I was invited to the conference, and there were hardly any architects in attendance. Six years earlier I had been setting mud on fire in small, poor villages, and now I had no problem presenting these ideas for the moon. It was very obvious to me how to think about building in the moon’s harsh climate. If I go to the moon and get the energy of the sun concentrated on lunar dust, I will get molten lava, which is a ceramic concrete. The idea was to build up these structures using just the sun and the air underneath.
You called it Super Adobe, and it used Velcro. You adapted the system to use barbed wire, and eventually you worked with the UN to build a refugee camp for Iraqis just over the border in Iran. How did you connect with the UN?
I was pursuing this issue of tree-free building—no use of forest products. This is how we can fight the destruction of forests. Because up to 65 percent of the trees cut down are used to construct houses and other buildings. Super Adobe is made from soil stabilized with cement or lime.
Then in 1993 an American journalist in Iran wrote an article in English about my work. This journalist was a friend of a UN representative to Iran, who became very interested it it because after Desert Storm there were all these refugees from Iraqi Kuwait fleeing into Iran, and the UN needed to build camps. [The UNDP representative] invited the UNHCR to partner with them to carry out a prototype cluster of these houses in the camps. The UN got behind this and the local government and immediately noticed that this may be good. The UN had to construct a prototype in the building research center of the ministry of housing in Iran, to approve and test it before building it in the camp.
So were you working on-site with the refugees?
I went back and forth, but not many times. The UNHCR and UNDP hired a local architect. We trained him and were in constant communication. He was very experienced with refugees. He was also very committed, like ourselves, to breaking through the system and coming up with a solution. The whole philosophy was that the refugees would build their own homes and he was just supervising. Six refugees built homes in seven to 11 days. Each structure cost $625.
We built 15 domes as a cluster that could be repeated by the thousands. Some people moved in even before they had finished and plastered inside and out. UNDP and UNHCR together put $20,000 toward the project, and still at the end they had $3,000 left. And that was one of the main problems later. The local officials didn’t like this whole idea at all. There was a lot of aid coming into the place and usually officials took 10 percent and by the time it trickled down to building there was very little left. But this project had its own factor of failure in it because they wouldn’t make any money in it. The basic philosophy was that it was low cost. People could do it themselves. Women can build it— that’s very important. And this was the greatest dichotomy we had to deal with.
The government needs to hire people to create jobs but this wouldn’t create contractor profit. It’s a single-trade job. It doesn’t need a concrete worker or foundation workers. You can build it with just earth and sandbags. In the end there were ten rows of barbed wire and bags, and the local officials told the people to take it away. What they wanted us to understand was that there was no money in this for anyone there. And then, of course, Desert Storm ended.
They say the major problem when every disaster happens is that a lot of funds pour in and depending on who is closest to the government they get the contract. But the character of the architect is not conducive to taking that sort of money from people, and that’s one of the hurdles—they need nonprofit or government support.
But the UN was very encouraged. A year later the UNHCR and UNDP sent one architect and an engineer to evaluate the project and they wrote a very positive report. The potential was great because it needs minimum skill, it is self-help, uses only local materials, and creates jobs for the refugees, which helps restore their dignity. We took those recommendations and continued to develop the building system at Cal-Earth.
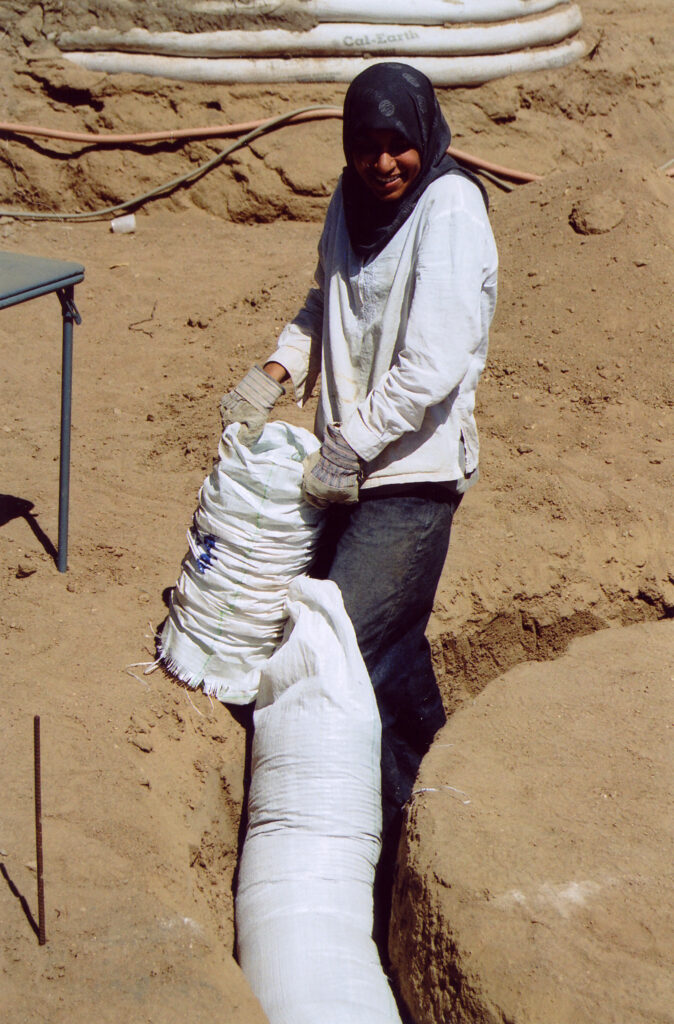
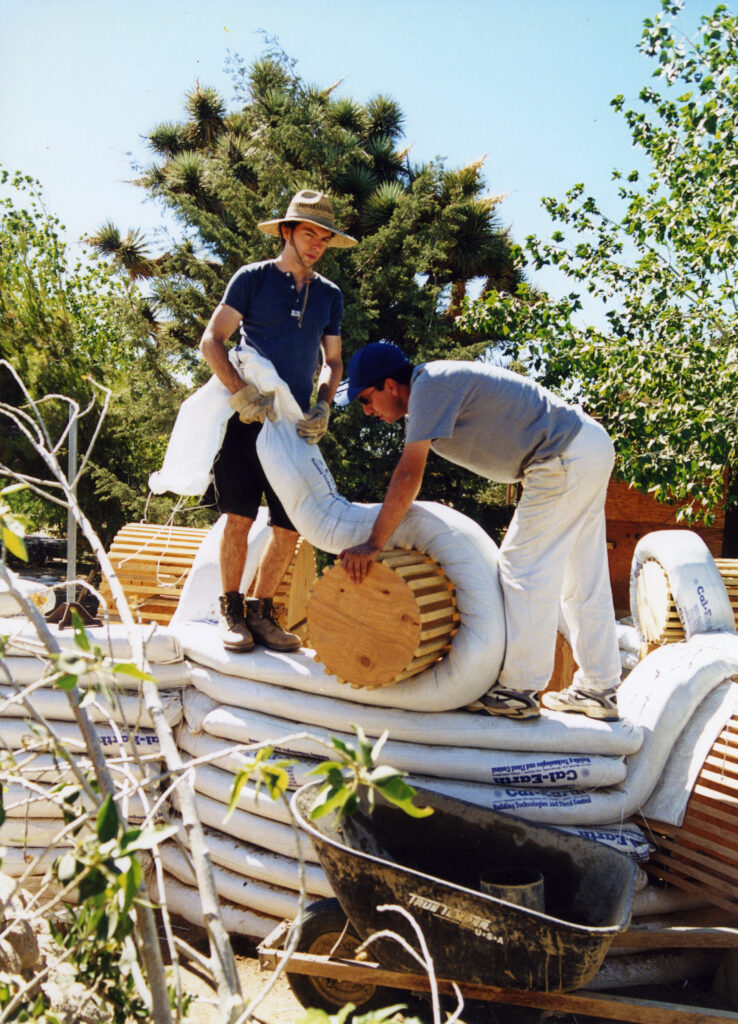
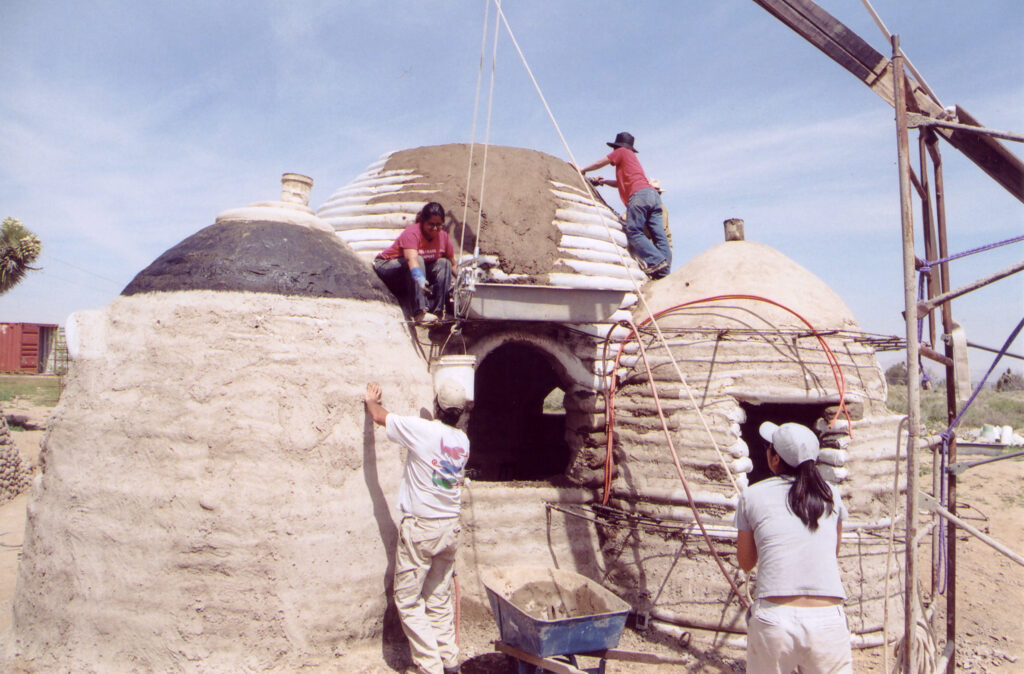
What were some of the recommendations they made?
They recommended that we work with more prototypes, more space division: instead of one big dome, a number of smaller ones. Instead of a standard sandbag, I discovered long tubular bags. So then we started using all of that.
What happened to the camp? Is it still there today?
As far as we know the whole camp is gone, and the UN says they dismantled it. That is a little bit of a question mark for us because we know it was inhabited for several years and was part of a larger camp.
But this was designed to be temporary structure. Host countries never like to have permanent architecture for refugee camps. They always want it to be temporary. So this is meant to be temporary. If they don’t waterproof and plaster it, they could just bullldoze everything back to earth. It’s not making a statement; it’s providing a means for the refugees to find a way to live.
A few years ago we had a wonderful visit from the UNDP’s head of emergency response [to our center in Hesperia, California]. He and his colleagues were going to stay in the penthouse of the Ramada Inn. The minute they got here they started doing construction—filling sandbags—and the next night they stayed in the niches and domes. The UNDP official invited me to go to Iran to regional conference. It was very serious. Unfortunately, he was transferred to another division. He promised [to pursue it], but finally he couldn’t do anything. So even though we were excited by the first project in Iran, it’s been a decade…
Many designers have difficulty getting past the prototyping/testing phase. What do you think is the main obstacle to seeing new concepts for emergency housing replicated?
The bureaucracy. People are constantly changing positions and they don’t know about each other’s work. But the UN is limited in what it can build, and ultimately the request has to come from the country. We can’t tell them what to build.
During the American bombing of Afghanistan [in 2001], the UNDP in Iran wanted to build 60,000 of these units on the border. So they asked us for a proposal, but as the war began everything shifted and everything went to Pakistan. And then they had to follow the recommendations of the local government. That is how it works. We had another connection at the UN who wanted to build some domes after a flood in Honduras. They were very close to letting us use our system, but the project got bogged down in the local government.
After ten years, at some point do you say to yourself, maybe I should give up? Maybe this idea is not going to work?
We’ve thought of giving up and then something happens. For example, I wanted to go through the permitting system in California because here in this country [this building method hasn’t been used]. There isn’t a building that’s constructed with earth and has permits unless it was erected before 1956. If you can get a permit in California, everyone in the world will accept the idea because California has the toughest code. To meet it you need to test your structures physically for earthquake resistance. That’s big money. We couldn’t afford it. We received a grant from the Grateful Dead and the Ted Turner Foundation. So we tested the structure, and it passed.
It is these people who join in what you are doing who keep the dream happening. You have two duties in life: to sharpen your pencil and scratch your paper. If you keep doing your work, the rest will happen. The only way you can really survive with idealism is to be in constant touch with poetry, and that poetry should not be brushed aside by practicalities or viabilities or economics. This is what the juice of survival is—always being in touch with poetry.
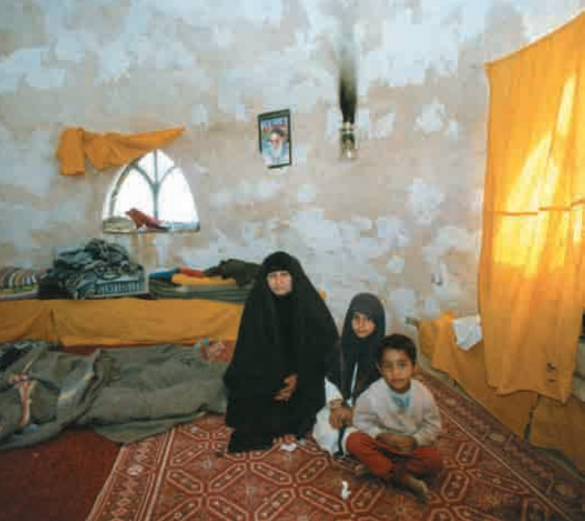
Iraqi refugees inside a completed structure in the Baninajar camp in Iran, 1995
Khalili now runs Cal-Earth in Hisperia, California, where he teaches earth architecture and continues to refine his design. For example, rather than using small sacks, Khalili now fills long tubes with earth. Tubes made from burlap or polypropylene are then laid in courses to form a dome. Barbed wire placed between each course holds the bags in place and stabilizes the structure against seismic activity. According to Khalili, a basic dome measuring eight feet (2.43 m) in diameter can cost as little as $100 to $200 to construct using this improved method. Khalili has since employed the system to build emergency shelter near Islamabad, Pakistan, for people displaced by the 2005 earthquake in Pakistan-administered Kashmir.
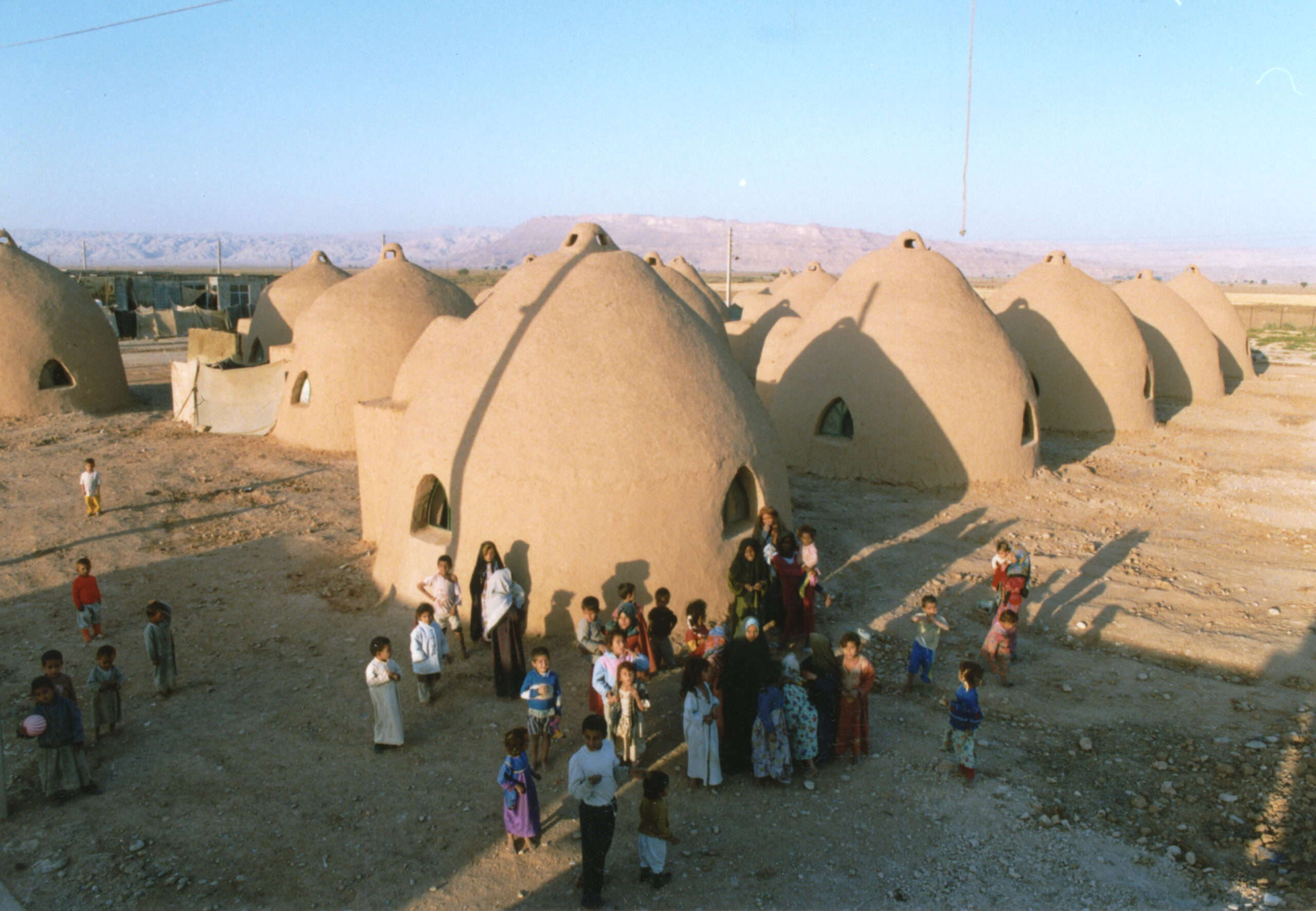















READ OR LEAVE A COMMENT