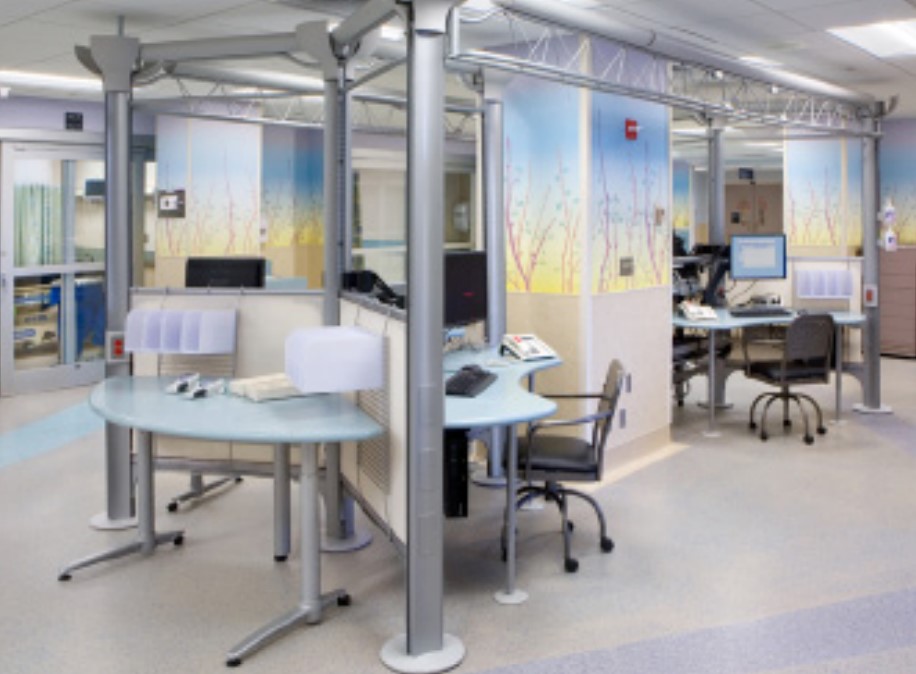| Locations | USA, Canada, United Kingdom, Netherlands |
| Date | 2000-present |
| Implementing Agency | The Center for Health Design |
| Clients | health care providers and research institutions |
| Major Funders | Fees from 37 members |
| Cost of Membership | $10 000 USD to $30 000 |
| Program Cost | $500 000 annual |
| Featured Project | ER One, Washington Hospital Center |
| Location | Washington, DC, USA |
| Project Phase | In development |
| Design Firm | Huelat Parimucha Healing Design |
| Funder | Washington Hospital Center Foundation |
| Cost | $100 million USD |

Nurses are stationed in the middle of ER One in Washington, DC, USA. Photo: Joseph Patrick Parimucha/Huelat Parimucha Healing Design
The Center for Health Design is an organization that promotes the use of evidence-based design in health care environments. Members share knowledge gained through a universal research methodology. The organization’s Pebble Project evaluates the design of health care facilities and shares those findings with the health community. Its aim is to produce a ripple effect throughout the health care industry much like a pebble thrown into a pond.
Participating hospitals conduct baseline research as they build or renovate facilities. The Pebble Project team measures the success of the design implementation. Oftentimes small design details can have a significant impact on health outcomes and Pebble Project partners run the gamut in terms of purpose and innovation.
Project ER One in Washington, DC, investigates infection control in emergency settings using a full-scale simulation and training laboratory and 10-bed hospital addition at Washington Hospital Center. The design team from Huelat Parimucha Healing Design used creative materials and features such as Corian walls and integrated sinks, seamlessly connected rubber flooring, and silver ion-embedded antimicrobial paint. Fractal patterns on the simulation room’s floor highlight a path to hand-washing stations and a pale blue “touch strip” four feet up the wall highlights the area of the wall most commonly contaminated by handprints from doctors and patients. In a critical emergency situation when a team might only have 30 seconds between patients, disinfecting the blue “touch strip” will keep the focus on taking the most effective preventive measures.


left image: A blue stripe shows where hands are most likely to touch the wall and cleaning is most needed to avoid contamination. Photo: Joseph Patrick Parimucha/ Huelat Parimucha Healing Design
right image: Patient rooms in Project ER One are designed to accomodate more patients if needed during a crisis. Photo: Joseph Patrick Parimucha/ Huelat Parimucha Healing Design
The Clinical Cancer Center at Froedtert & The Medical College of Wisconsin is studying a “hub” model designed by OWP/P Architects. With this approach, an interdisciplinary care team circles around the patient rather than the patient traveling to multiple locations for various types of appointments. The cancer center aims to decrease the time needed to undergo a course of treatment by up to 40 percent through improved coordination of care.
At Laguna Honda Hospital and Rehabilitation Center, in San Francisco, design firms Anshen + Allen and Stantec Architecture worked with Laguna Honda Joint Venture Architects to provide wheelchair accessible raised planting beds, allowing the center’s residents to garden. Textured pavers underfoot help them to find their way.
Ann & Robert H. Lurie Children’s Hospital of Chicago is one of the most ambitious vertical-plan hospitals in the world. During planning a youth advisory board met regularly with the design teams from Zimmer Gunsul Frasca Architects, Solomon Cordwell Buenz, and Anderson Mikos Architects regularly. They offered input on details from shelving near the sinks to a bathroom door designed like a barn door. Hospital spokeswoman Mary Kate Daly says she’s heard good and bad feedback from the young patients. One liked that it was easy to enter the bathroom while hooked up to an IV, while another rejected an idea for a space to play veterinarian in because they only wanted to think about healthy animals.















READ OR LEAVE A COMMENT