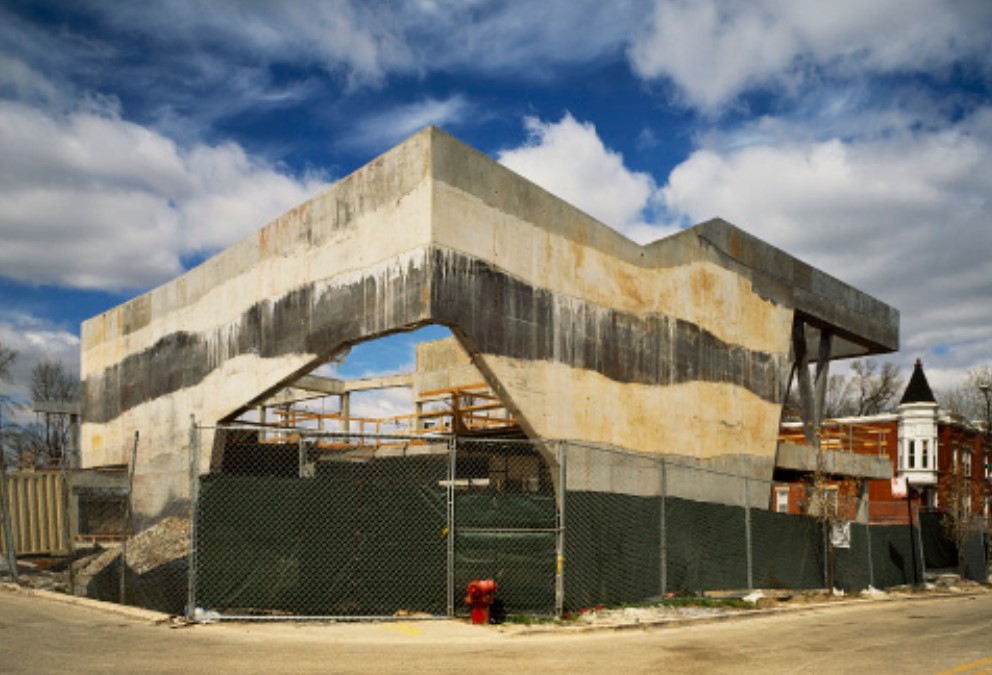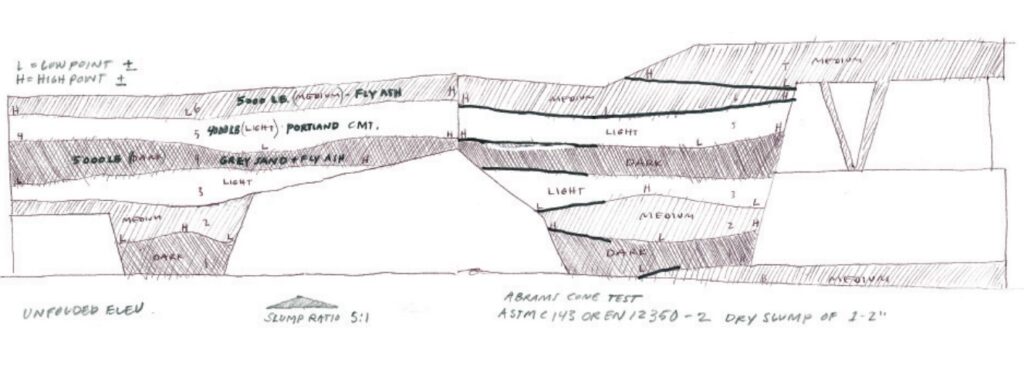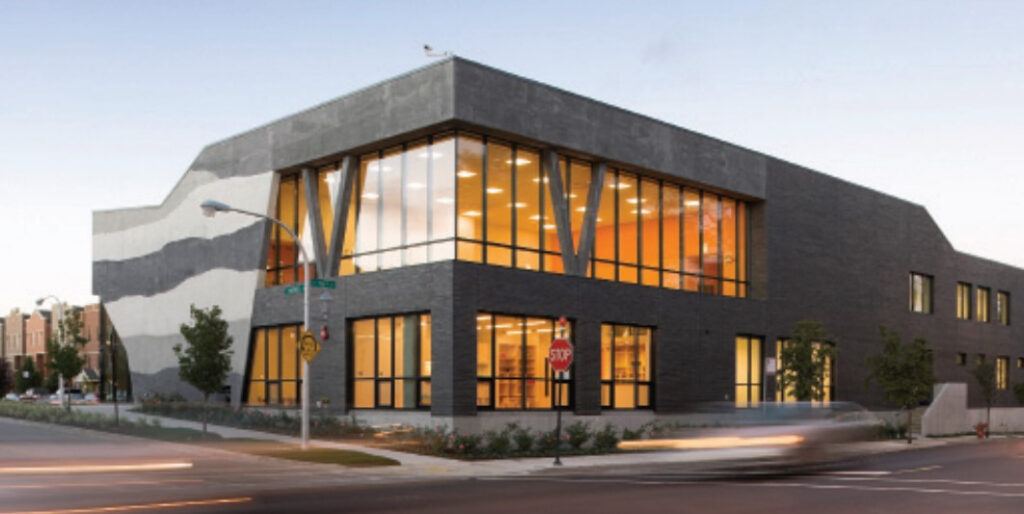| Location | Chicago, Illinois, USA |
| Date | 2004–8 |
| End User | 425 foster care children and community members |
| Client | SOS Children’s Villages Illinois |
| Design Firm | Studio Gang Architects |
| Structural Engineering | Thornton Tomasetti |
| Electrical/Mechanical Engineering | CCJM Engineers Ltd |
| Contractor | Bovis Lend Lease |
| Additional Consultants | Charter Sills (Lighting); Cini-Little International (Food Service); Site Design Group (Landscape) |
| Funders | City of Chicago (Safe Homes for Kids and New Homes for Chicago programs); Illinois Housing Development Authority Donation Tax Credits Fund and Illinois Affordable Housing Trust Fund; materials donations (various) |
| Cost | $3.5 million USD |
| Area | 16 000 sq ft/1440 sq m |

The concrete wall during construction. Photo Credit: Scott MacDonald/ Hedrich Blessing
SOS Children’s Villages International was founded after WWII to help reconnect orphaned siblings. Of the roughly 518 000 foster youth in the United States, three out of four are separated from their siblings, according to the organization. Each village is a cluster of individual homes that share some common facilities while allowing children to live in a dwelling with their biological siblings under the care of a trained foster parent. The children’s villages are intended to give their young residents a greater sense of stability and community.
Today there are 518 children’s villages and 392 SOS youth facilities worldwide. In 2004, the group began building the first SOS village in a major urban area, Chicago’s Auburn-Gresham neighborhood. The community center provides crucial office and therapy spaces that neighbors requested when they were questioned during the early planning stages for the children’s village. “We asked the community what they needed and they said, ‘We don’t need another set of basketball courts, we want a learning center and a family education center where we can strengthen and build families together with the community,’” SOS Illinois Director Tim McCormick says.
The community center acts as a gateway to the SOS Children’s Village, a community of 16 homes, with an average of five children in each, interspersed in a community located nine miles from downtown Chicago.

A small-scale test of the differing concrete concept. Photo Credit: Studio Gang Architects
The organization hired Studio Gang to design the community center. One of the challenges was to create a design that flowed from one space to another while permitting staff to maintain visual contact with the youth, according to architect Jeanne Gang. “You need to provide spaces that are welcoming and feel safe, but that’s not always a big open space,” Gang says. For example, the recreation room can be sealed by doors, but windows in the doors allow adults to observe and monitor safe play. The computer lab’s open plan provides the same effect while creating a vital space for the neighborhood.
The materials that were eventually donated influenced the look and feel of the finished product. Originally, the firm anticipated a donation of bricks that would clad the exterior. That never happened and they improvised by integrating various concrete mixes from different sources, resulting in a wavy concrete exterior. “We did small mock-ups, then did a full scale trial with the concrete in the elevator shaft,” Kalin says. At the final hour a manufacturer offered to donate all the concrete, but the firm decided to stick with the pattern concept anyway. “We were still pretty nervous when they did the big wall,” Kalin recalls.

Above image: A sketch details the layering of different concrete mixes in the main wall of the community center. Image credit: Studio Gang Architects
“The first impression I had of the building was that it was a concrete jungle gym,” says Child and Family Services Coordinator Rochelle Ingram. “One of the things that drew me [to the building] was that it looked so out of the ordinary for the Auburn-Gresham area,” she says. “The community center is noticeable, eco-friendly, child-friendly, and it looks inviting.” Ingram enjoys working in the building where the youngsters love to race up the stairs and slide down the banisters.
Youth who use the facility embrace it. “People that try to keep themselves academically involved sometimes don’t have access to the knowledge they need or a computer,” says Tevaughn Seay, a teen who frequents the center. “So they have to find it in a book, and in this neighborhood, not too many homes have books.”

The Lavezzorio Community Center is the gateway into the SOS Illinois Children’s Village. Photo: Steve Hall/Hedrich Blessing















READ OR LEAVE A COMMENT