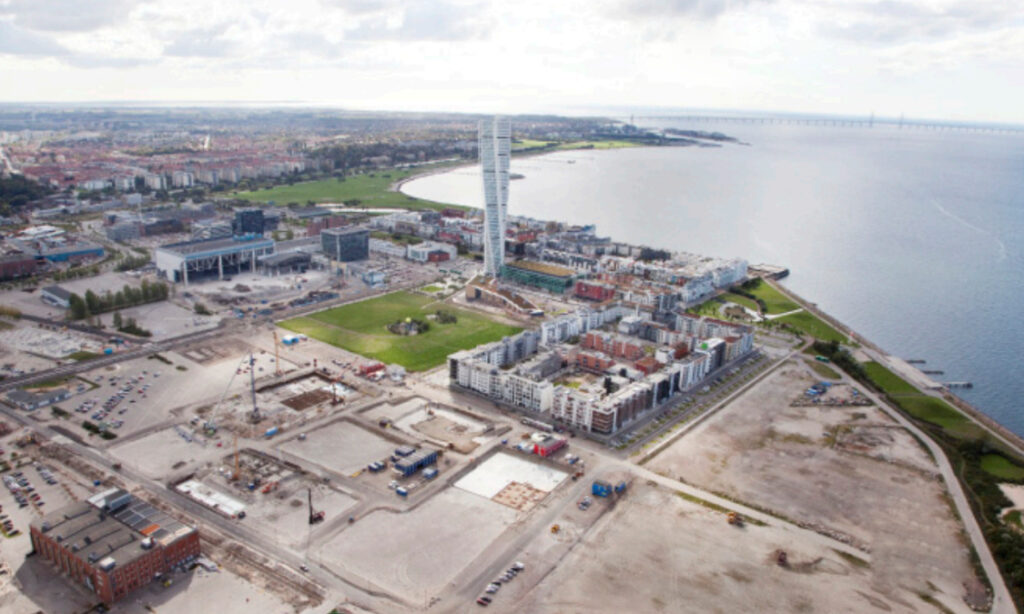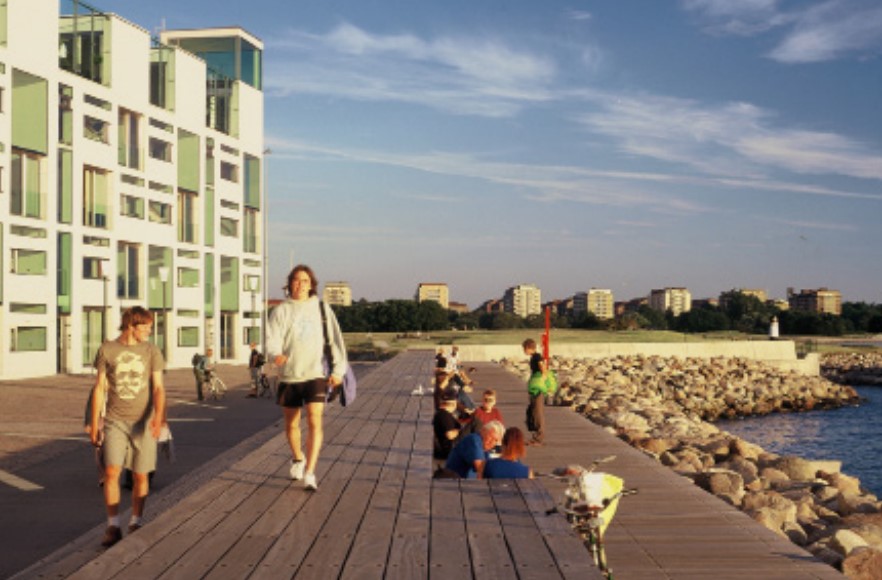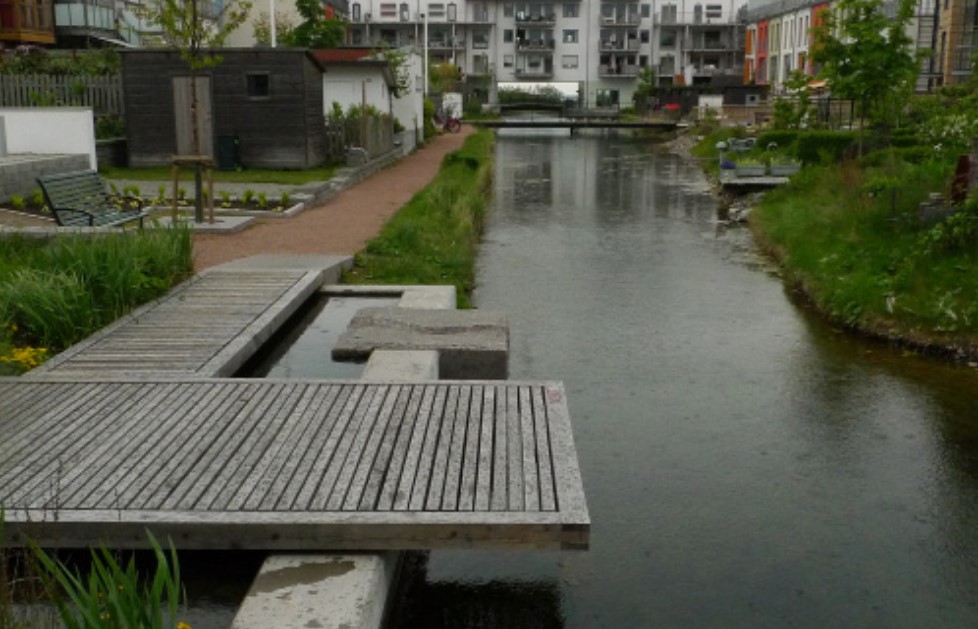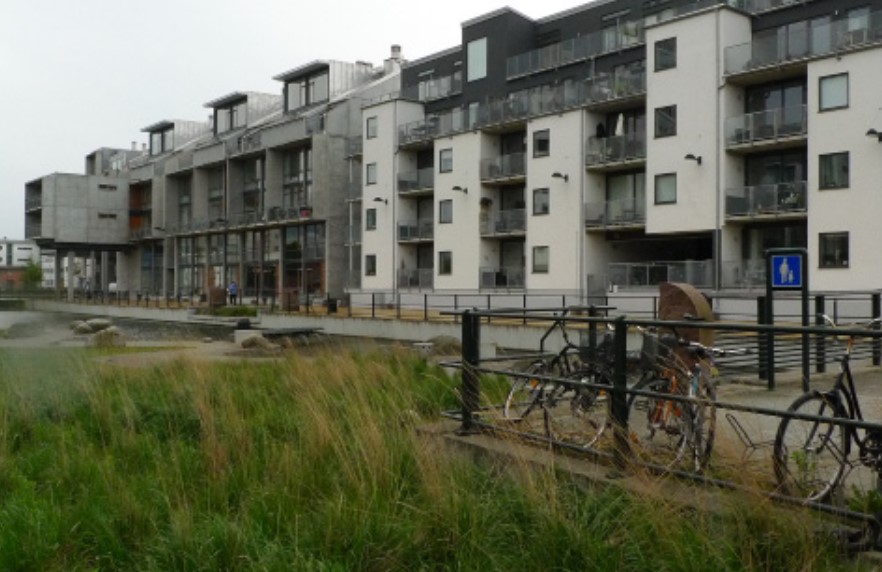
Western Harbour aims to set a new standard for sustainable urban planning. Photo: Bojana Lukac/City of Malmö Planning Office
| Location | Malmö, Sweden |
| Date | 1998-present |
| End User | Mixed-income community |
| Implementing Agency | City of Malmö Planning Office |
| Designers | Klas Tham, Hans Olsson, Santiago Calatrava, Ralph Erskine Architect, Moore Ruble Yudell Architects & Planners, POYRY ARCHITECTURE OY, KLAS THAM, SWECO FFNS Arkitekter AB, Wingårdh Arkitektkontor AB |
| Developers Group | Svensk Bomasaa Association, PEAB, Riksbyggen, Malmö kommunala bostads AB (MKB),SABO (the Swedish Association of Municipal Housing Companies, Skanska Nya Hem, Sydkraft, JM , Seniorgarden, HSB, Midroc, NCC, SIS miljomarkning AB |
| Environmental Strategy Manager | Mikael Edelstam |
| Funders | Swedish government through local investment grants; European Union’s Fifth Framework Programme |
| Development Cost | SEK 777 million/$122 million USD |
| Area | 175 hectares/1.75 sq km |
| Population | 4600 residents, 7000 workers (as of April 2011) |
| Web Resource | http://www.Malmö.se/English/Sustainable-City-Development/PDF-archive.html |
Malmö, Sweden, is working on creating a global example for ecologically sustainable urban development by building the “city of tomorrow” (recalling the famous Le Corbusier book of the same name) in a former industrial district. The redevelopment is of note because it created framework within which sustainable development could be encouraged, financed, executed, measured and maintained by the private sector.
Bo01, the first phase of the city’s plan to develop the Western Harbour, is located on a man-made peninsula, 175 hectares (1.75 sq km) in size, that juts into the Baltic Sea. Situated on a former brownfield site, the harbour seeks to achieve 100 percent locally produced renewable energy targets. As of 2010, the redevelopment included 2560 homes, 4330 residents, 290 businesses, a university, and 18 hectares (180 000 sq m) of green space.
The planning process incorporated sustainability goals and measures even before plots were made available for development. Once a land use plan had been established, a Request for Proposals (RFP) was issued to developers. It was issued with two important documents: First, a detailed plan, which served as the master plan for the site; Second, the Bo01 Quality Programme. What New Urbanism was to planning walkable cities, the Bo01 Quality Programme is to sustainable development. It established a common basic standard and obliged the parties to meet or exceed quality measures. The programme set parameters for everything from material choices, to landscaping, to architectural expression. While not prescriptive, it served as a compact between the city, developers, and future residents, outlining both sustainability targets and the parties responsible for achieving them. Monthly lectures helped define the vision and ensured accountability.

The coastal esplanade is a popular meeting point. Photo: Ronny Bergström/City of Malmö Planning Office

Creeks and water features are an integral part of stormwater management. Photo: Top Seangsong/Flickr

Green roofs contribute to biological diversity and stormwater management. Photo: Ronny Bergström/City of Malmö Planning Office
The SEK 777 million ($122 million USD) Bo01 pilot project was financed by the Swedish government, the European Union, local investment plans and private investors.
Malmö established a target to run all buildings with renewable energy by 2020, and run the entire city with renewable energy by 2030. To achieve that target, the city put the onus on the developer, by requiring energy provision through renewable sources only. It set a target for energy consumption not to exceed 105 kilowatt-hours per square meter. Individual projects were permitted to deviate from this goal, “so long as the average consumption target can be achieved for the Bo01 site as a whole.” Similar targets were set for information technology, greening the urban environment, transit, construction material choices, waste management, water and sewage. To lift the architectural character of the new development, developers were required to work with professional architects, and all architects had to be approved by the city of Malmö.
Electricity is supplied by a 1.5-megawatt wind turbine and 120 square meters (1291 sq ft) of photovoltaic cells. The development’s water is heated by 1400 square meters (15 069 sq ft) of solar collectors combined with geothermal heat pumps. Generating 6.3 million kilowatt-hours of energy per year, the wind turbine has the capacity to supply up to 2500 residential units with power. The solar devices produce 5000 kilowatt-hours of energy per year. If the district produces more energy than is required, the surplus is sold to the city of Malmö. Conversely, if production is insufficient, Western Harbour purchases energy from Malmö.
Western Harbour’s waste collection system utilizes vacuum chutes to transport garbage and organic waste to a central location. There, the garbage is burned to generate heat and steam, and the organic waste is fermented to produce biogas. Planners modified the peninsula’s landscape to create a continuous ridge that directs rainwater to sea while promoting water retention in the soil. Additionally, a network of channels and canals are modeled after natural wetlands to control and naturally purify stormwater.
While Bo01 has thus far fallen short of its energy targets (it consumes 120 to 200 kilowatt-hours for every square meter of usable floor area annually, 15 to 95 kilowatt-hours above its target), it has provided a successful model for cities to coordinate sustainable development using market-based tools.
In its third phase of development, Western Harbour has grown from a population of 7000 residents in 2008 to more than 12 000 in 2011. The result has been highly enviable with walking paths, restaurants and other amenities. “For the first few years, people refused to move to the district because it was too expensive, too far from the city, but now everyone wants to move here,” says Björn Stenbeck, a Western Harbour restaurant owner since 2001.



left image: There are 0.7 parking spaces for each apartment. Photo: Top Seangsong/Flickr
middle image: The Turning Torso, by Santiago Calatrava Photo: Ronny Bergström/City of Malmö Planning Office
right image: Kockums Shipyard in Western Harbour operated between 1870 and 1986. Photo: City of Malmö
















READ OR LEAVE A COMMENT