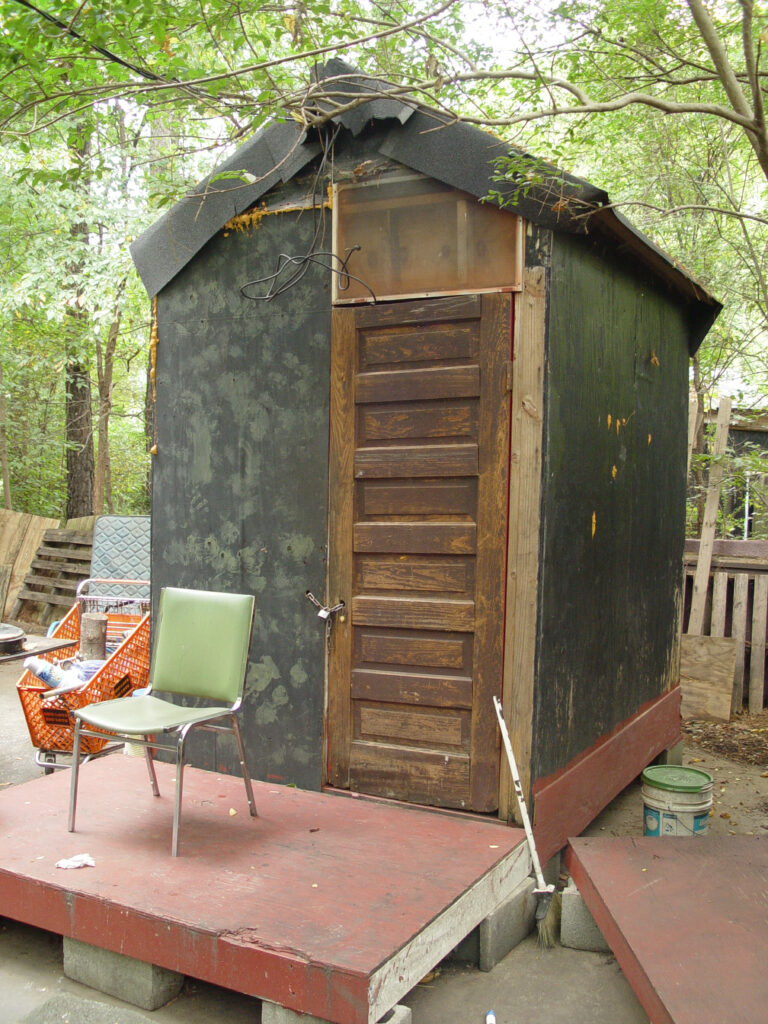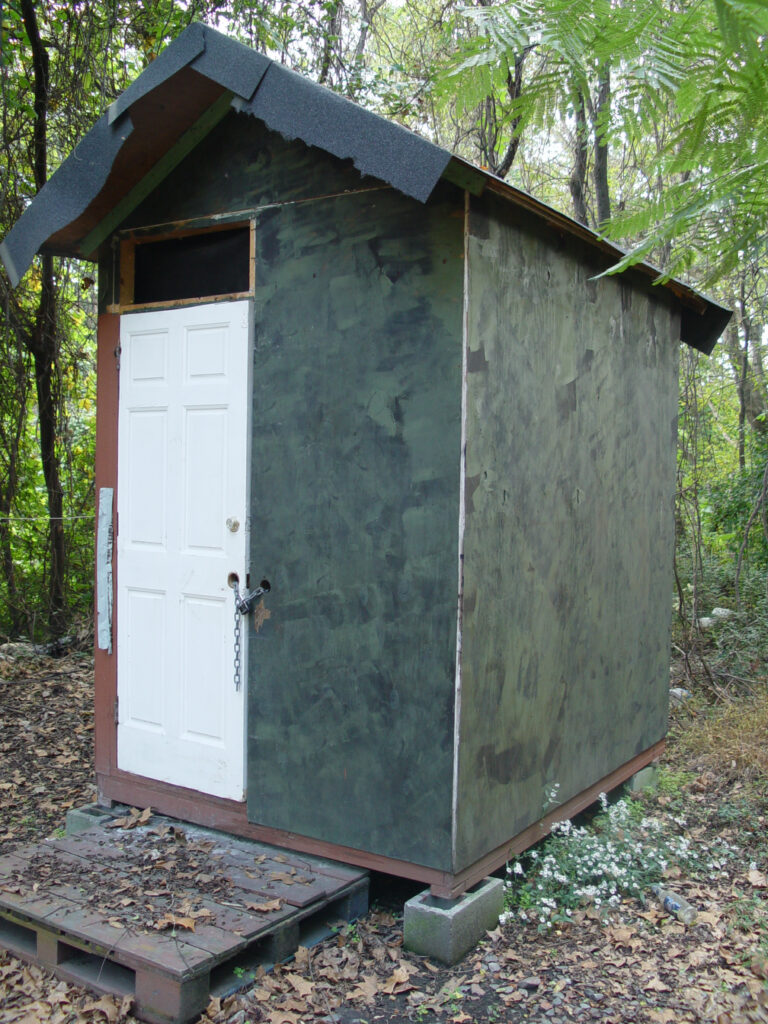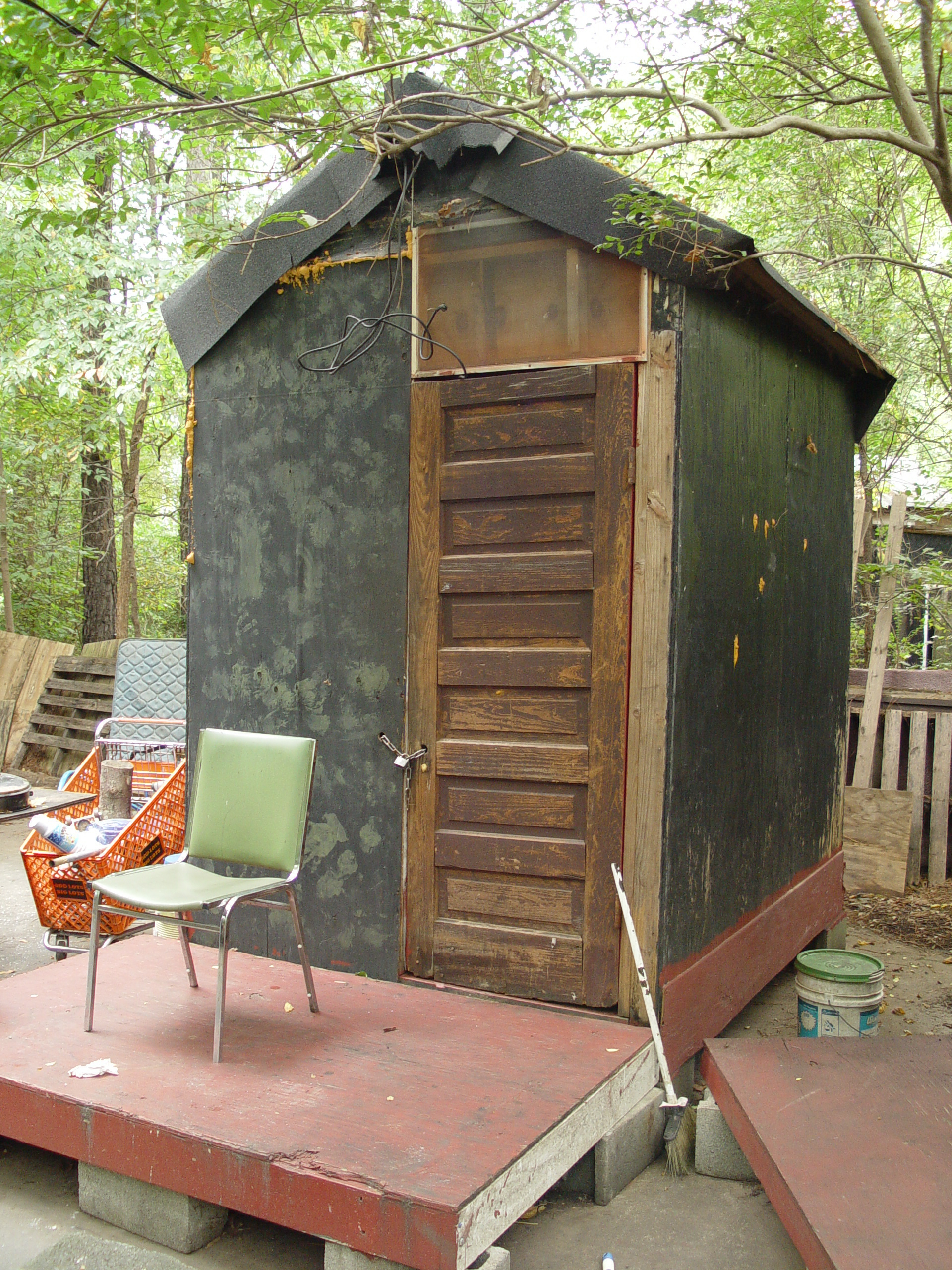
After a few of the huts burned down (some suspected arson), the Mad Housers began providing fire extinguishers. © Mad Housers
| Location | Atlanta, Georgia |
| Date | 1987–present |
| End Client | The homeless |
| Design Team | Mad Housers |
| Major Funding | Individual donations volunteer labor |
| Cost per unit | $300–$500 |
| Area | 16–48 sq. ft./1.5–4.5 sq. m |
| Website | www.madhousers.org |
In 1987 two graduate architecture students at the Georgia Institute of Technology came up with a surprisingly simple—if unorthodox—approach to providing shelter to Atlanta’s homeless population.
Calling themselves the Mad Housers, they began building homes for the homeless. Over the course of the next few years—without permits or sometimmes even permission from landowners—they built more than 100 48-square-foot (4.5-sq.-m) huts. The lockable dwellings were made from wood, recycled studs, and salvaged doors, and each came with a jury-rigged stove made from shop buckets. The structures did not meet local building codes, but they did provide shelter and storage space for many people.
“It really brought to the public attention how out of balance the situation had gotten as far as homelessness, because basically the group was building shantytowns,” explained Jim Devlin, an architect and Mad Houser volunteer.
Inevitably the Mad Housers’ guerrilla tactics provoked controversy. When a newspaper article called attention to three of the huts, the city had them demolished. Detractors accused the group of encouraging homelessness, violating property rights, and instigating illegal squats. Still, supporters including some local politicians applauded the group’s common-sense approach. The defining moment came when the Mad Housers mounted a demonstration hut during the 1988 Democratic National Convention. In the end the group forged a tacit agreement with the city that officials would look the other way unless a property owner complained or the residents were disruptive to the neighborhood. The idea spread. Huts began to appear in Illinois, California, and Wisconsin, but many were dismantled by city officials, and in the late ’90s the original Mad Housers disbanded.


left: Built from salvage materials, all the dwellings have lockable doors. © Mad Housers
right: People commonly furnish the porch outside the houses. © Mad Housers
A few years ago a new group of stealth builders reconstituted the organization in Atlanta. Although they maintained the original group’s “build first, ask questions later” mandate, they adopted a less confrontational approach. The group is careful to build the huts in places where homeless people have been encamped for extended periods and have generally been left alone. It added insulation and made repairs to earlier huts, some of which have been in use for as long as six years. And because a number of the new Mad Housers’ clients work, either recycling cans or in other informal jobs, they have taken steps to bring basic services to the camps, experimenting with water collection systems and off-the-grid energy from car engines turned into generators. Whereas residents once had to collect water off-site and could not power clocks or other essential appliances, these services now free them to pursue a more mainstream lifestyle. When possible, the group includes a cell phone, which even without a service provider can be used to dial 911, or a bicycle, as a house-warming gift.
“Our intention is to create as much self-sufficiency and economic productivity in the homeless camps as possible, as a means of empowerment and to combat the pervasive depression and personality disintegration among homeless people,” said Frank Jeffers, who engineered the generator. We want “to make the huts a base of operations people can use in their struggle to get back on their feet.”
The new Mad Housers have also begun to rethink the basic structure. New development in Atlanta’s urban woods, where many of the city’s homeless had camped, has made it more difficult to find sites. Many individuals live under highway overpasses and other lost urban spaces, where the standard 10-foot-(3-m-) tall hut would be too visible or would not fi t. Enter the “low-rider.”
Designed to be discreet, the 16-square-foot (1.5-sq.-m) structure is just large enough to sleep or sit in. Because a wood-burning stove would be unsafe in this structure, the designers substituted insulation to help conserve body heat. To make up for lost space, the sleeping unit comes with a separate lockable storage unit of a similar size.



left and middle image: The low-rider model has a profile designed to be inconspicuous. | right image: Barbara Quarterman. © Mad Housers
Many of the huts also have been adapted by the residents themselves, who add portable toilets or vegetable gardens. When one resident’s hut rotted and needed extensive repair, the group built a new hut on the same site. Rather than tearing down the old structure, however, the resident asked if he could maintain it as a library, lending donated books to others in the homeless community.
Huts are still razed from time to time. The Mad Housers have a policy that they will disassemble and move a hut if the current landowner decides he or she doesn’t want people living there or a new owner takes over. But it rarely works out that way. “Generally if a property owner doesn’t want them, they just come in with a bulldozer and level them,” says Devlin. “That’s happened a couple of times, and we accept that. We’re not trying to build monuments or permanent structures. We are trying to build someone a shelter. When that shelter opportunity ends, the life of the shelter ends.”
“We don’t come in and say ’we are coming in to solve your life.’ We come in show what we can do and give the community the choice of whether they want us or not.”
—Nick Hess, Mad Houser executive director

The Low-Rider: Sheet insulation on all four walls retains heat. The unit’s “porch” was intended to prevent people from crawling in and out in the dirt. Homeowners adapted it to create an outdoor seating area. © Mad Housers
















READ OR LEAVE A COMMENT