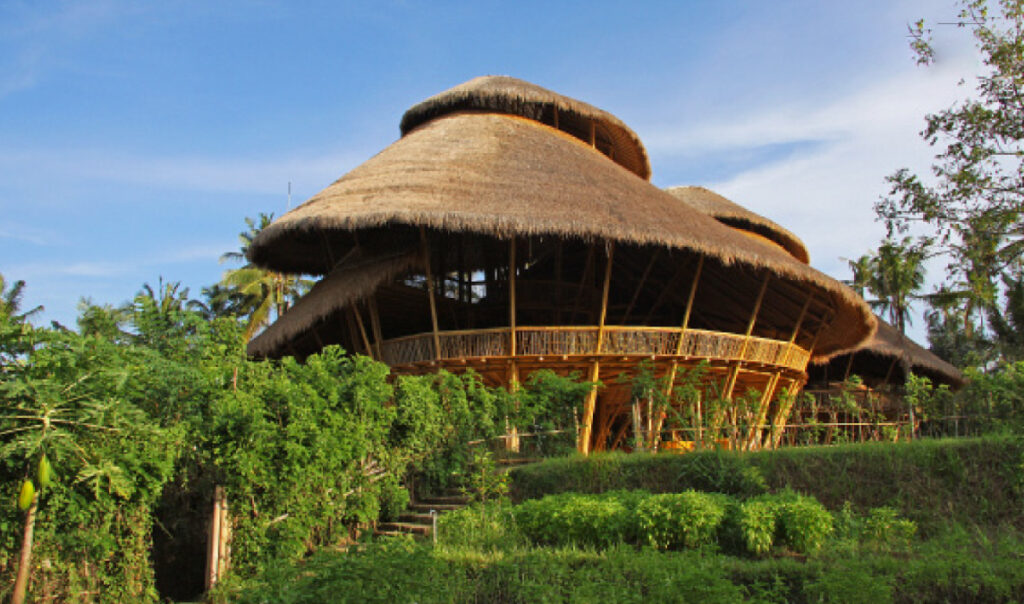
The Heart of School building is the largest bamboo building on campus. Photo: Nyoman Widiantaval/Green School Bali
| Location | Sibang Kaja Village, Bali, Indonesia |
| Date | 2005-7 |
| End User | 160 students |
| Client | Yayasan Kul-Kul (Green School managing nonprofit) |
| Design Firm | Area Designs (site plan); PT Bambu (structures) |
| Design Team | Cheong Yew Kuan, Effan Adhiwira, Miya Buxton, Hanno Burtscher, Phillip Beck, Stephanie Gunawan, Erin Johnson, Aldo Landwehr, Kendra Spanton, Yulianto Maliang, I Nyoman Kerta, I Gusti Ngurah Putra Wiarsa, Heru Wijayanto |
| Structural Engineers | Universitas Gadjah, Mada civil engineering faculty |
| Contractor | PT Bambu |
| Bamboo Consultant | Joerg Stamm |
| Funders | John and Cynthia Hardy |
| Cost | $3.12 million USD |
| Area | 7542 sq m/83 800 sq ft |
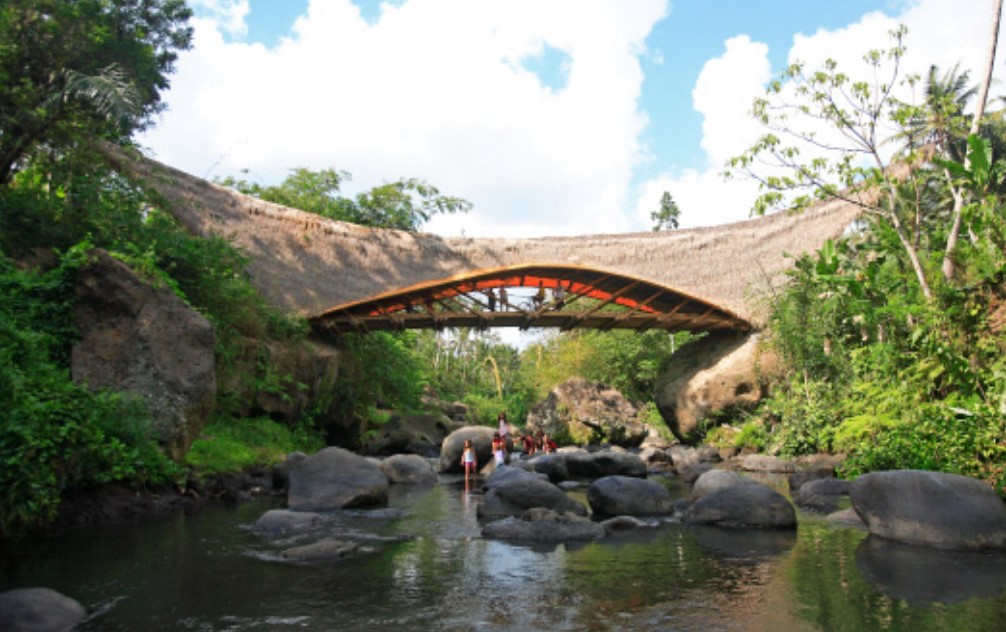
The Kul-Kul Bridge was one of Green School Bali’s first structures. Photo: Nyoman Widiantaval/Green School Bali
The Green School in Bali, Indonesia, stretches the traditional use of bamboo in innovative and experimental ways, demonstrating the untapped architectural possibilities of this strong and versatile building material. The school structure is also an advertisement for the unorthodox teaching methods it shelters. “Changing the physicality not only gets people to imagine something different, it allows people to manifest things to be different,” says co-founder John Hardy.
John and Cynthia Hardy moved to Bali in the mid-1970s. Then after watching An Inconvenient Truth, which John jokes “ruined his life,” the couple decided to start a school that taught an educational curriculum combining traditional and scientific subjects with a green studies program. The subjects include carbon footprint analysis, water studies and organic farming.
The facilities are interspersed over an area of 8 hectares (80 000 sq m) and immersed in a tropical setting of lush vegetation. The master plan was designed by Cheong Yew Kuan, founding architect at Singapore-based Area Designs. Beyond the main building, the campus includes an auditorium, sports field, gymnasium, libraries, ponds, vegetable gardens and walkways. The KulKul Bridge—a bamboo suspension bridge that covers a 20-meter (66.7 ft) span—links the two sides of the campus over the Ayung River. The river is used by community members to go to and from rice fields, temples, work and school.
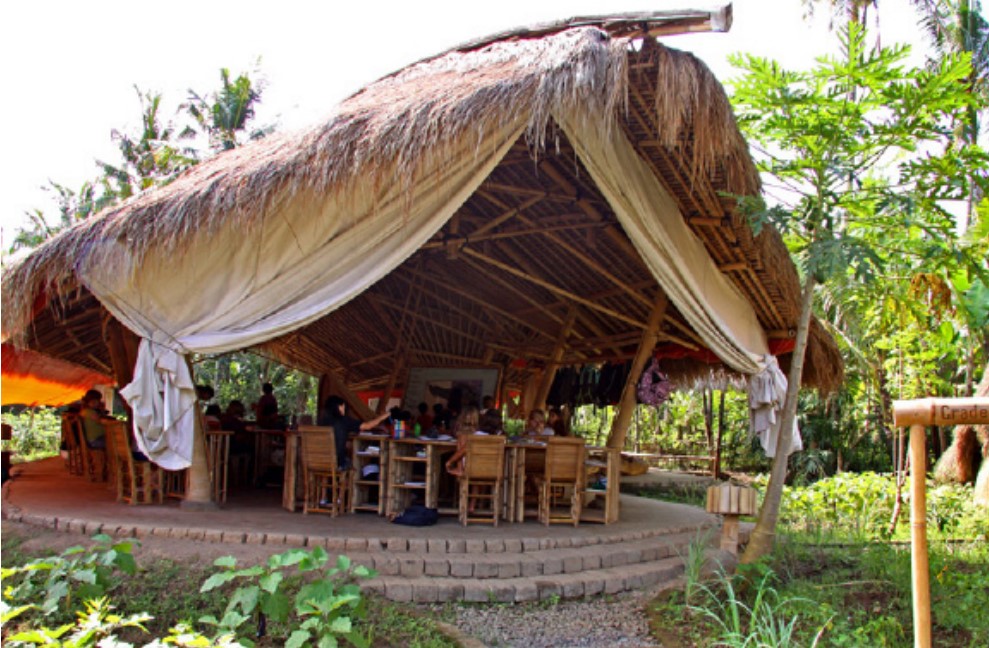
Open-air classrooms allow students to learn from nature. Photo: Nyoman Widiantaval/Green School Bali
Bamboo stems are selected by individually testing each stem’s density onsite. “Bamboo just grows everywhere, in people’s backyards and river valleys, you don’t have to give it much,” says Elora Hardy. “And if you only harvest the mature stems, about 25 percent of a clump, it will grow indefinitely.”
The buildings are 95 percent bamboo, which is treated with Borax salt to repel bugs and termites. Petung bamboo is lashed together to form vertical structural members and long-span arches. The columns are tied to the concrete point foundations by threading the foundation rebar through river rocks and into bamboo. The river rock lifts the rebar far enough off the ground to prevent the bamboo from getting wet. Lightweight tali bamboo is used for secondary structural elements, such as rafters, and fixed with bamboo pins. The roofs are constructed out of alang alang—traditional Balinese grass strip tiles, with large overhangs to protect the structure from excessive sun and moisture. Walls are constructed using traditional Balinese mud building techniques.
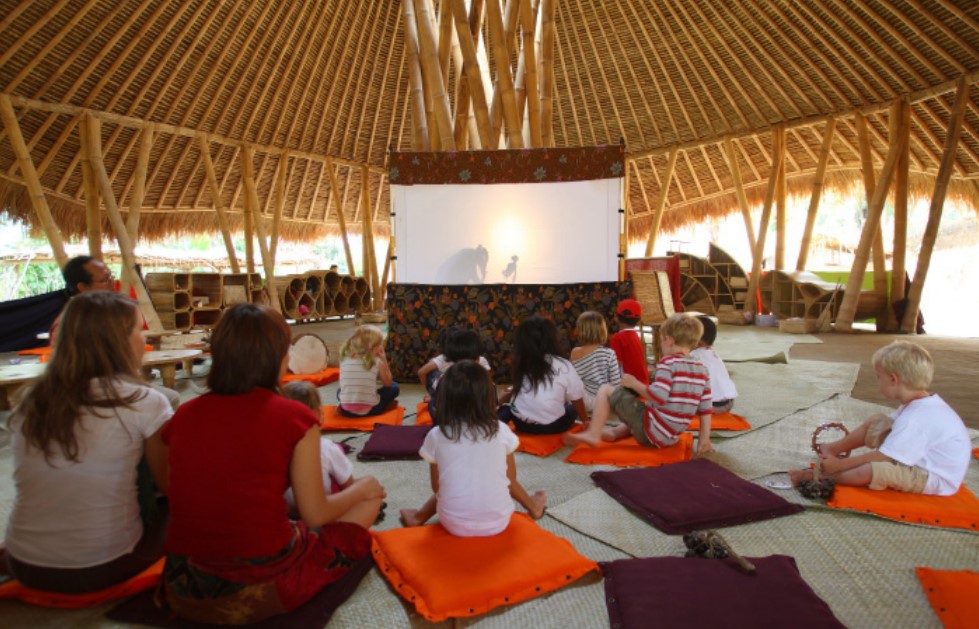
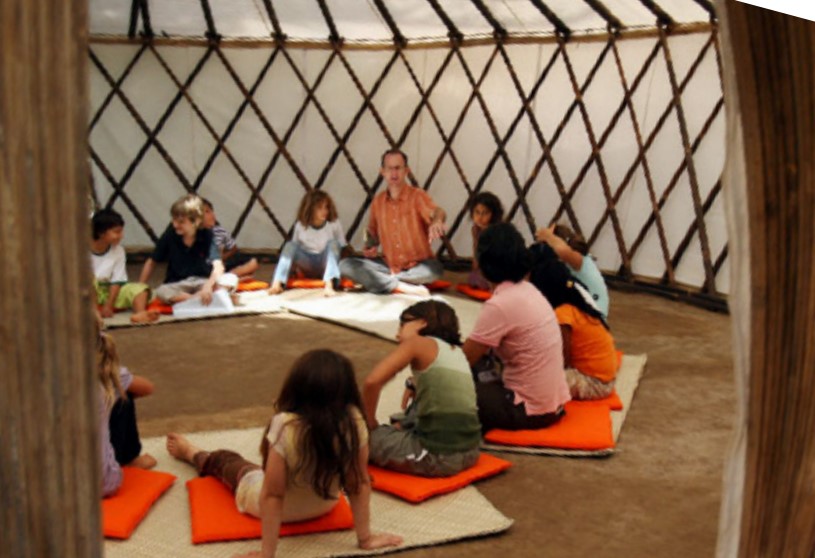
top image: The Mepantigan structure houses performing arts programs such as drama and music. Photo: Nyoman Widiantaval/Green School Bali
bottom image: Classes are held in a bamboo yurt when the weather is bad. Photo: Nyoman Widiantaval/Green School Bali
The company PT Bambu constructed the buildings, with engineering services provided by Professor Ir. Morisco, who leads the structural engineering laboratory in the department of civil and environmental engineering at Universitas Gadjah Mada, in Yogyakarta, Indonesia. His colleagues Ashar Saputra and Inggar Irawati also participated. The design team produced detailed construction models that the engineers transformed into a computer model to test for axial, wind and earthquake loads.
The physical models also became the basis for the construction. “All of the drawings we do are for our own planning, for the client, the building department and the engineers to look at,” said Hardy. “But the people who do the buildings only refer to the model.” The construction crews started with the smaller, simpler buildings, like faculty housing, and worked up to the larger high-profile buildings.
The main building on the campus, called the Heart of School, is a three-story structure containing three interconnected spirals, for a total of 2000 square meters (22,222 sq ft) of floor space. It is 20 meters (66.7 ft) high and the main bamboo poles are 18 meters (60 ft) tall and 25 centimeters in diameter. To build this structure, PT Bambu used more than 2600 bamboo poles and 10 000 strips of alang-alang.
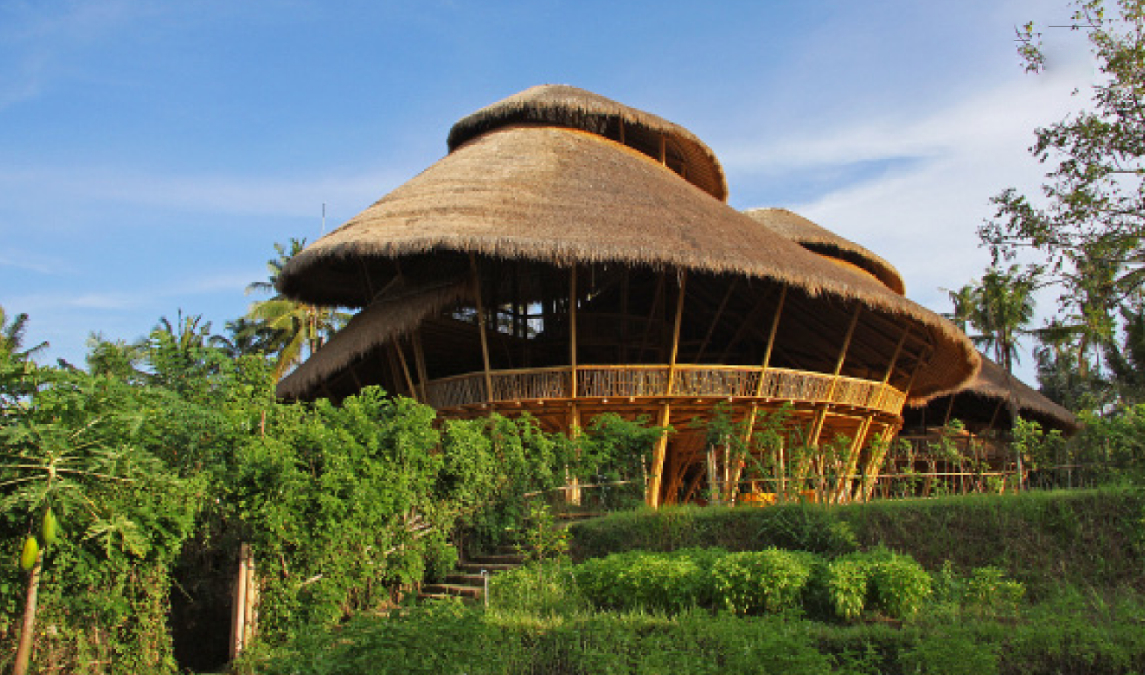















READ OR LEAVE A COMMENT